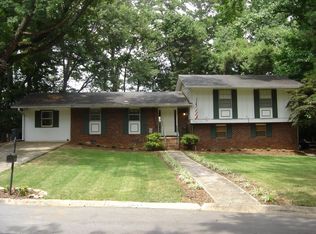Closed
$525,000
1461 Sanden Ferry Dr, Decatur, GA 30033
4beds
2,222sqft
Single Family Residence, Residential
Built in 1969
0.37 Acres Lot
$542,300 Zestimate®
$236/sqft
$3,000 Estimated rent
Home value
$542,300
$493,000 - $597,000
$3,000/mo
Zestimate® history
Loading...
Owner options
Explore your selling options
What's special
Nestled on a picturesque cul-de-sac back in the desirable Lindmoor Woods neighborhood, 1461 Sanden Ferry Dr offers a spacious 4-bedroom, 3-bathroom split-level floor plan on a generous 0.7-acre lot. Walk from the carport directly into your eat-in kitchen with newer SS appliances, beautiful quartz counters, a pop of color on the cabinets, and the most perfect little family sized dining nook with booth seating. The main level is complemented by a lower-level bedroom, a renovated bathroom, a spacious laundry room, and a large flex space perfect for a home theater, home gym, playroom, rec room, office, and everything in between. The upper level boasts a large owner's suite with a renovated bathroom, walk-in glass front shower, and double vanity alongside two additional generously sized bedrooms sharing a Jack-and-Jill bath. The backyard is large, private, unique, and ripe to customize, entertain, and explore. Over $75,000 (yes, you read that right) in improvements have been made by the owners in the past five years alone - including a new roof, electrical work, exterior paint, new appliances (refrigerator and oven), quartz kitchen counters with new sink and backsplash, new front and back doors, tree removal, and additional attic insulation to name a few. On top of that, a brand new hot water heater is scheduled to be installed in less than a week. The heavy lifting has been done for you to enjoy this home stress-free for years to come. *And* the Lindmoor Woods community offers an optional swim/tennis membership, so join up to take a dip and escape the Atlanta summer heat!
Zillow last checked: 8 hours ago
Listing updated: May 19, 2025 at 10:56pm
Listing Provided by:
Zach Sabo,
Virtual Properties Realty.com
Bought with:
FRANK BROCKWAY, 321490
Keller Williams Realty Intown ATL
Source: FMLS GA,MLS#: 7557102
Facts & features
Interior
Bedrooms & bathrooms
- Bedrooms: 4
- Bathrooms: 3
- Full bathrooms: 3
Primary bedroom
- Features: None
- Level: None
Bedroom
- Features: None
Primary bathroom
- Features: Double Vanity, Shower Only
Dining room
- Features: None
Kitchen
- Features: Breakfast Bar, Country Kitchen, Eat-in Kitchen, Stone Counters
Heating
- Central
Cooling
- Ceiling Fan(s), Central Air
Appliances
- Included: Dishwasher, Disposal, Electric Cooktop, Electric Oven, Electric Water Heater, ENERGY STAR Qualified Appliances, Microwave, Refrigerator
- Laundry: Lower Level
Features
- Bookcases, Crown Molding, Double Vanity
- Flooring: Carpet, Ceramic Tile, Hardwood
- Windows: Double Pane Windows, Skylight(s)
- Basement: Other
- Attic: Pull Down Stairs
- Number of fireplaces: 1
- Fireplace features: Family Room, Gas Starter
- Common walls with other units/homes: No Common Walls
Interior area
- Total structure area: 2,222
- Total interior livable area: 2,222 sqft
Property
Parking
- Total spaces: 1
- Parking features: Carport, Driveway, Kitchen Level, Level Driveway
- Carport spaces: 1
- Has uncovered spaces: Yes
Accessibility
- Accessibility features: None
Features
- Levels: Multi/Split
- Patio & porch: Patio, Rear Porch
- Exterior features: Rain Gutters, No Dock
- Pool features: None
- Spa features: None
- Fencing: Back Yard
- Has view: Yes
- View description: Trees/Woods
- Waterfront features: None
- Body of water: None
Lot
- Size: 0.37 Acres
- Dimensions: 59 x 84
- Features: Cul-De-Sac, Front Yard, Landscaped
Details
- Parcel number: 18 145 02 095
- Other equipment: None
- Horse amenities: None
Construction
Type & style
- Home type: SingleFamily
- Architectural style: Traditional
- Property subtype: Single Family Residence, Residential
Materials
- Brick, Cement Siding, Fiber Cement
- Foundation: Brick/Mortar
- Roof: Composition,Shingle
Condition
- Updated/Remodeled
- New construction: No
- Year built: 1969
Utilities & green energy
- Electric: 220 Volts
- Sewer: Public Sewer
- Water: Public
- Utilities for property: Cable Available, Electricity Available, Natural Gas Available, Phone Available, Sewer Available, Underground Utilities, Water Available
Green energy
- Energy efficient items: Appliances, HVAC, Insulation, Thermostat
- Energy generation: None
Community & neighborhood
Security
- Security features: Security Service, Smoke Detector(s)
Community
- Community features: None
Location
- Region: Decatur
- Subdivision: Lindmoor Woods
Other
Other facts
- Road surface type: Asphalt
Price history
| Date | Event | Price |
|---|---|---|
| 5/16/2025 | Sold | $525,000$236/sqft |
Source: | ||
| 5/13/2025 | Listed for sale | $525,000$236/sqft |
Source: FMLS GA #7557102 Report a problem | ||
| 5/1/2025 | Pending sale | $525,000$236/sqft |
Source: | ||
| 4/10/2025 | Listed for sale | $525,000+43.6%$236/sqft |
Source: | ||
| 10/20/2020 | Sold | $365,500-0.7%$164/sqft |
Source: | ||
Public tax history
| Year | Property taxes | Tax assessment |
|---|---|---|
| 2025 | -- | $132,759 |
| 2024 | $4,138 +17.7% | $132,759 0% |
| 2023 | $3,516 +0.7% | $132,760 +24.7% |
Find assessor info on the county website
Neighborhood: 30033
Nearby schools
GreatSchools rating
- 6/10Laurel Ridge Elementary SchoolGrades: PK-5Distance: 1.4 mi
- 5/10Druid Hills Middle SchoolGrades: 6-8Distance: 1.2 mi
- 6/10Druid Hills High SchoolGrades: 9-12Distance: 4.2 mi
Schools provided by the listing agent
- Elementary: Laurel Ridge
- Middle: Druid Hills
- High: Druid Hills
Source: FMLS GA. This data may not be complete. We recommend contacting the local school district to confirm school assignments for this home.
Get a cash offer in 3 minutes
Find out how much your home could sell for in as little as 3 minutes with a no-obligation cash offer.
Estimated market value
$542,300
Get a cash offer in 3 minutes
Find out how much your home could sell for in as little as 3 minutes with a no-obligation cash offer.
Estimated market value
$542,300
