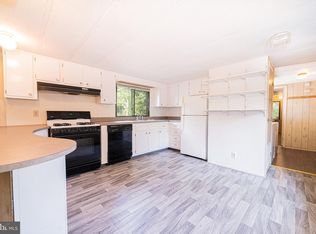Sold for $158,000
$158,000
1461 Spring Garden Rd, Millville, NJ 08332
2beds
720sqft
Single Family Residence
Built in 1960
6,098.4 Square Feet Lot
$191,400 Zestimate®
$219/sqft
$1,664 Estimated rent
Home value
$191,400
$178,000 - $205,000
$1,664/mo
Zestimate® history
Loading...
Owner options
Explore your selling options
What's special
Looking for an adorable and affordable updated home that is move in ready? Want to be far enough from the daily hustle and bustle yet close enough to the necessities of grocery and shopping? Tired of seeing photographs of homes online only to realize the pictures are deceiving? If so, then don't miss seeing this home! With an open concept living room and kitchen, don't let 720 square feet deceive you. When you walk in the front door you will see the beautifully updated kitchen with granite countertops that boasts a breakfast island or work station when you aren't hungry, stainless steel appliances, pantry storage, and separate washer/dryer storage. The spacious living room can easily entertain guests with the convenience of an attached coat closet that leads you to the bright and spacious bathroom with updated flooring. Both bedrooms have plenty of room for furniture and storage along with sizable closet space. Take the side door outside to your fully fenced in backyard and relax on your patio or take on some DIY projects in the workshop shed which not only has workspace and cabinets but plenty of storage. New septic was installed in 2019 and the seller will provide records to the new homeowner. Seller recently had a professional install a RainSoft water system which will remain with the home. If you are looking at homes, don't pass on this one without seeing it first!
Zillow last checked: 8 hours ago
Listing updated: March 27, 2023 at 08:25am
Listed by:
Stephanie Verderose 856-692-3948,
Exit Homestead Realty Professi
Bought with:
Tim Belko, 0564155
BHHS Fox & Roach-Washington-Gloucester
Source: Bright MLS,MLS#: NJCB2011054
Facts & features
Interior
Bedrooms & bathrooms
- Bedrooms: 2
- Bathrooms: 1
- Full bathrooms: 1
- Main level bathrooms: 1
- Main level bedrooms: 2
Basement
- Area: 0
Heating
- Forced Air, Natural Gas
Cooling
- Central Air, Ceiling Fan(s), Natural Gas
Appliances
- Included: Oven/Range - Electric, Refrigerator, Gas Water Heater
- Laundry: Main Level
Features
- Breakfast Area, Ceiling Fan(s), Recessed Lighting, Dry Wall
- Has basement: No
- Has fireplace: No
Interior area
- Total structure area: 720
- Total interior livable area: 720 sqft
- Finished area above ground: 720
- Finished area below ground: 0
Property
Parking
- Total spaces: 2
- Parking features: Driveway
- Uncovered spaces: 2
Accessibility
- Accessibility features: None
Features
- Levels: One
- Stories: 1
- Patio & porch: Patio
- Pool features: None
- Fencing: Wood,Back Yard,Full,Privacy
Lot
- Size: 6,098 sqft
- Dimensions: 60.00 x 100.00
- Features: Rear Yard, Front Yard
Details
- Additional structures: Above Grade, Below Grade
- Parcel number: 020015200043
- Zoning: VR1
- Special conditions: Standard
Construction
Type & style
- Home type: SingleFamily
- Architectural style: Ranch/Rambler
- Property subtype: Single Family Residence
Materials
- Frame
- Foundation: Crawl Space
Condition
- Very Good
- New construction: No
- Year built: 1960
- Major remodel year: 2020
Utilities & green energy
- Sewer: On Site Septic
- Water: Well
Community & neighborhood
Location
- Region: Millville
- Subdivision: Laurel Lake Manor
- Municipality: COMMERCIAL TWP
Other
Other facts
- Listing agreement: Exclusive Right To Sell
- Listing terms: Cash,Conventional,FHA 203(b),USDA Loan,VA Loan
- Ownership: Fee Simple
Price history
| Date | Event | Price |
|---|---|---|
| 3/27/2023 | Sold | $158,000+3.4%$219/sqft |
Source: | ||
| 2/17/2023 | Pending sale | $152,800$212/sqft |
Source: | ||
| 2/10/2023 | Listed for sale | $152,800+52.8%$212/sqft |
Source: | ||
| 2/11/2021 | Sold | $100,000+5.3%$139/sqft |
Source: Public Record Report a problem | ||
| 10/22/2020 | Pending sale | $95,000$132/sqft |
Source: Wheaton Real Estate LLC #NJCB129262 Report a problem | ||
Public tax history
| Year | Property taxes | Tax assessment |
|---|---|---|
| 2025 | $2,402 | $92,000 |
| 2024 | $2,402 -11.8% | $92,000 +19.9% |
| 2023 | $2,722 +21.4% | $76,700 |
Find assessor info on the county website
Neighborhood: Laurel Lake
Nearby schools
GreatSchools rating
- 5/10Commerical Township SchoolGrades: PK-8Distance: 2.8 mi
- NAPort Norris Elementary SchoolGrades: 6-8Distance: 5.2 mi
Schools provided by the listing agent
- Elementary: Haleyville Mauricetown
- Middle: Port Norris
- District: Commercial Township Public Schools
Source: Bright MLS. This data may not be complete. We recommend contacting the local school district to confirm school assignments for this home.
Get a cash offer in 3 minutes
Find out how much your home could sell for in as little as 3 minutes with a no-obligation cash offer.
Estimated market value$191,400
Get a cash offer in 3 minutes
Find out how much your home could sell for in as little as 3 minutes with a no-obligation cash offer.
Estimated market value
$191,400
