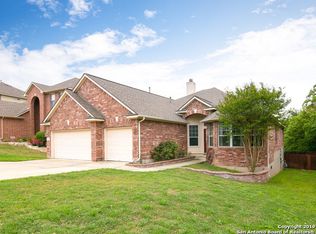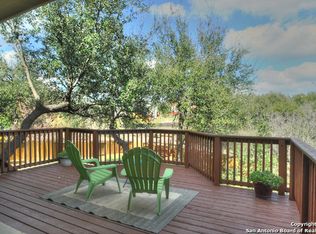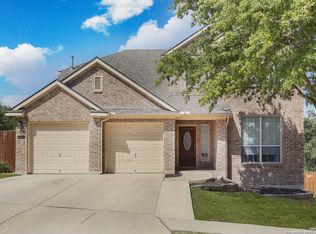Sold
Price Unknown
14610 LOS LUNAS RD, Helotes, TX 78023
4beds
3,465sqft
Single Family Residence
Built in 2005
9,713.88 Square Feet Lot
$461,700 Zestimate®
$--/sqft
$3,017 Estimated rent
Home value
$461,700
$429,000 - $494,000
$3,017/mo
Zestimate® history
Loading...
Owner options
Explore your selling options
What's special
Elegant Home in Enclave at Sonoma Ranch! Welcome to this charming 4-bedroom, 3.5-bathroom home in the gated Enclave at Sonoma Ranch offering spacious living, modern comforts, and privacy. The grand entrance welcomes you with high ceilings and a formal dining/living area, setting the tone for this beautifully designed home. An open layout seamlessly connects the kitchen, breakfast nook, and grand living room, where a cozy fireplace creates the perfect focal point. The kitchen boasts ample prep space, making it ideal for cooking and entertaining. Upstairs, a versatile loft provides additional living space, while spacious bedrooms offer comfort for household members and guests. The primary suite is a true retreat, featuring a luxurious en suite bathroom with a garden tub, perfect for unwinding. Step outside to a backyard designed for entertaining, complete with a two-tiered deck and no direct neighbors behind, ensuring added privacy. Located near top-rated schools, shopping, and dining, this home is the perfect blend of convenience and tranquility. With a 3-car garage and a prime location, this is a must-see!
Zillow last checked: 8 hours ago
Listing updated: April 11, 2025 at 01:02pm
Listed by:
Deatrice Driffill TREC #509048 (210) 483-6417,
Coldwell Banker D'Ann Harper, REALTOR
Source: LERA MLS,MLS#: 1838081
Facts & features
Interior
Bedrooms & bathrooms
- Bedrooms: 4
- Bathrooms: 4
- Full bathrooms: 3
- 1/2 bathrooms: 1
Primary bedroom
- Features: Walk-In Closet(s), Multi-Closets, Ceiling Fan(s), Full Bath
- Area: 221
- Dimensions: 17 x 13
Bedroom 2
- Area: 168
- Dimensions: 14 x 12
Bedroom 3
- Area: 195
- Dimensions: 15 x 13
Bedroom 4
- Area: 168
- Dimensions: 12 x 14
Primary bathroom
- Features: Tub/Shower Separate, Separate Vanity, Double Vanity, Soaking Tub
- Area: 120
- Dimensions: 12 x 10
Dining room
- Area: 154
- Dimensions: 14 x 11
Family room
- Area: 140
- Dimensions: 14 x 10
Kitchen
- Area: 260
- Dimensions: 20 x 13
Living room
- Area: 342
- Dimensions: 19 x 18
Heating
- Central, Natural Gas
Cooling
- Ceiling Fan(s), Two Central
Appliances
- Included: Cooktop, Built-In Oven, Self Cleaning Oven, Microwave, Gas Cooktop, Disposal, Dishwasher, Plumbed For Ice Maker, Vented Exhaust Fan, Gas Water Heater, ENERGY STAR Qualified Appliances
- Laundry: Laundry Room, Washer Hookup, Dryer Connection
Features
- One Living Area, Two Living Area, Three Living Area, Liv/Din Combo, Separate Dining Room, Two Eating Areas, Breakfast Bar, Pantry, Study/Library, Game Room, Utility Room Inside, 1st Floor Lvl/No Steps, High Ceilings, Open Floorplan, High Speed Internet, Telephone, Walk-In Closet(s), Master Downstairs, Ceiling Fan(s), Chandelier, Solid Counter Tops, Programmable Thermostat
- Flooring: Carpet, Ceramic Tile, Wood
- Windows: Double Pane Windows, Window Coverings
- Has basement: No
- Attic: Pull Down Stairs,Storage Only
- Number of fireplaces: 1
- Fireplace features: One, Family Room
Interior area
- Total structure area: 3,465
- Total interior livable area: 3,465 sqft
Property
Parking
- Total spaces: 3
- Parking features: Three Car Garage, Attached, Garage Door Opener
- Attached garage spaces: 3
Accessibility
- Accessibility features: 2+ Access Exits, Low Pile Carpet, Level Lot, Level Drive, First Floor Bath, Full Bath/Bed on 1st Flr, First Floor Bedroom, Stall Shower
Features
- Levels: Two
- Stories: 2
- Patio & porch: Patio, Deck
- Exterior features: Sprinkler System, Rain Gutters
- Pool features: Community
- Has spa: Yes
- Spa features: Heated
- Fencing: Privacy
- Has view: Yes
- View description: Bluff View
Lot
- Size: 9,713 sqft
- Features: Cul-De-Sac, Greenbelt, Curbs, Street Gutters, Sidewalks, Streetlights, Fire Hydrant w/in 500'
- Residential vegetation: Mature Trees
Details
- Parcel number: 045441160290
Construction
Type & style
- Home type: SingleFamily
- Property subtype: Single Family Residence
Materials
- 4 Sides Masonry, Fiber Cement
- Foundation: Slab
- Roof: Composition
Condition
- Pre-Owned
- New construction: No
- Year built: 2005
Details
- Builder name: Newamark
Utilities & green energy
- Electric: CPS
- Gas: CPS
- Sewer: Saws, Sewer System
- Water: saws, Water System
- Utilities for property: Cable Available
Community & neighborhood
Security
- Security features: Smoke Detector(s), Controlled Access
Community
- Community features: Tennis Court(s), Clubhouse, Playground, Sports Court
Location
- Region: Helotes
- Subdivision: Sonoma Ranch
HOA & financial
HOA
- Has HOA: Yes
- HOA fee: $436 semi-annually
- Association name: SONOMA RANCCH
Other
Other facts
- Listing terms: Conventional,FHA,VA Loan,TX Vet,Cash
- Road surface type: Paved, Asphalt
Price history
| Date | Event | Price |
|---|---|---|
| 4/9/2025 | Sold | -- |
Source: | ||
| 3/28/2025 | Contingent | $498,000$144/sqft |
Source: | ||
| 3/14/2025 | Price change | $498,000-1.4%$144/sqft |
Source: | ||
| 2/25/2025 | Listed for sale | $505,000$146/sqft |
Source: | ||
| 2/21/2025 | Contingent | $505,000$146/sqft |
Source: | ||
Public tax history
| Year | Property taxes | Tax assessment |
|---|---|---|
| 2025 | -- | $435,971 -9.2% |
| 2024 | $8,906 +5.4% | $480,210 +6.7% |
| 2023 | $8,450 -7.2% | $450,120 +10% |
Find assessor info on the county website
Neighborhood: Sonoma Ranch
Nearby schools
GreatSchools rating
- 9/10Beard Elementary SchoolGrades: PK-5Distance: 0.1 mi
- 8/10Garcia Middle SchoolGrades: 6-8Distance: 0.7 mi
- 8/10Brandeis High SchoolGrades: 9-12Distance: 1.4 mi
Schools provided by the listing agent
- Elementary: Beard
- Middle: Hector Garcia
- High: Louis D Brandeis
- District: Northside
Source: LERA MLS. This data may not be complete. We recommend contacting the local school district to confirm school assignments for this home.
Get a cash offer in 3 minutes
Find out how much your home could sell for in as little as 3 minutes with a no-obligation cash offer.
Estimated market value$461,700
Get a cash offer in 3 minutes
Find out how much your home could sell for in as little as 3 minutes with a no-obligation cash offer.
Estimated market value
$461,700


