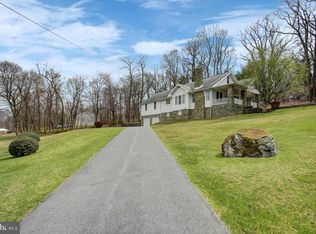Large and well cared for home with a beautiful mountain setting awaits you! Wrap around porch with lots of privacy, new pellet stove for cozy winter evenings, Master Bedroom with fireplace, lots of storage space, and so much more! Enjoy the views from the second floor porches and in the mornings in the breakfast room!
This property is off market, which means it's not currently listed for sale or rent on Zillow. This may be different from what's available on other websites or public sources.
