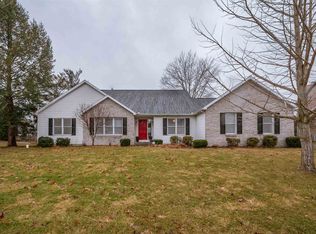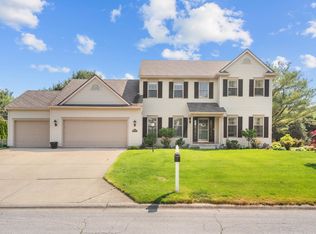Closed
$675,000
14618 Old Farm Rd, Granger, IN 46530
5beds
4,396sqft
Single Family Residence
Built in 1997
0.55 Acres Lot
$722,100 Zestimate®
$--/sqft
$4,833 Estimated rent
Home value
$722,100
$628,000 - $823,000
$4,833/mo
Zestimate® history
Loading...
Owner options
Explore your selling options
What's special
Waterfront home in Saddlebrook with 5 Bedroom, 4.5 baths 1 bath is a jack and Jill and 4 fireplaces. Hardwood floors though-out main level, master suite also has hardwood floors and master bath totally remodeled w/heated floors and fireplace. All bathrooms have been remodeled, all hardwood floors are real wood, finished lower level walkout with fireplace, bar, bedroom and full bath. Kitchen remodeled with easy close white cabinets, quartz's counters and new appliances. New Roof in 2014, newer composite deck and railing. Notice the new molding, coffered ceilings, tray ceiling.
Zillow last checked: 8 hours ago
Listing updated: July 19, 2024 at 09:40am
Listed by:
Sandie Nelson VM:574-235-3280,
Coldwell Banker Real Estate Group
Bought with:
Sandie Nelson, RB14020437
Coldwell Banker Real Estate Group
Source: IRMLS,MLS#: 202417964
Facts & features
Interior
Bedrooms & bathrooms
- Bedrooms: 5
- Bathrooms: 5
- Full bathrooms: 4
- 1/2 bathrooms: 1
Bedroom 1
- Level: Upper
Bedroom 2
- Level: Upper
Dining room
- Level: Main
- Area: 169
- Dimensions: 13 x 13
Heating
- Natural Gas, Forced Air
Cooling
- Central Air, Attic Fan, Ceiling Fan(s)
Appliances
- Included: Disposal, Dishwasher, Microwave, Refrigerator, Washer, Gas Cooktop, Dryer-Gas, Ice Maker, Exhaust Fan, Oven-Built-In, Convection Oven, Double Oven, Electric Oven, Water Filtration System, Gas Water Heater, Water Softener Owned
- Laundry: Gas Dryer Hookup, Sink, Main Level
Features
- 1st Bdrm En Suite, Bar, Breakfast Bar, Ceiling-9+, Cathedral Ceiling(s), Tray Ceiling(s), Ceiling Fan(s), Walk-In Closet(s), Countertops-Solid Surf, Stone Counters, Crown Molding, Eat-in Kitchen, Entrance Foyer, Soaking Tub, Kitchen Island, Double Vanity, Wet Bar, Stand Up Shower, Tub and Separate Shower, Tub/Shower Combination, Formal Dining Room, Great Room
- Flooring: Hardwood, Carpet, Vinyl
- Doors: Six Panel Doors, Storm Door(s)
- Windows: Double Pane Windows, Window Treatments, Blinds, Shutters
- Basement: Full,Walk-Out Access,Finished,Concrete,Sump Pump
- Number of fireplaces: 4
- Fireplace features: Family Room, Gas Log, Gas Starter, Insert
Interior area
- Total structure area: 4,644
- Total interior livable area: 4,396 sqft
- Finished area above ground: 3,096
- Finished area below ground: 1,300
Property
Parking
- Total spaces: 3
- Parking features: Attached, Garage Door Opener, Concrete
- Attached garage spaces: 3
- Has uncovered spaces: Yes
Accessibility
- Accessibility features: Chair Rail
Features
- Levels: Two
- Stories: 2
- Patio & porch: Deck
- Exterior features: Irrigation System
- Has spa: Yes
- Spa features: Jet/Garden Tub
- Fencing: Partial,Split Rail
- Has view: Yes
- View description: Water
- Has water view: Yes
- Water view: Water
- Waterfront features: Waterfront, Lake, Deck on Waterfront, Pond
Lot
- Size: 0.55 Acres
- Features: Irregular Lot, Level, 0-2.9999, City/Town/Suburb, Landscaped
Details
- Parcel number: 710411354013.000011
- Other equipment: Air Purifier, Sump Pump
Construction
Type & style
- Home type: SingleFamily
- Architectural style: Georgian
- Property subtype: Single Family Residence
Materials
- Brick, Vinyl Siding
- Roof: Asphalt,Shingle
Condition
- New construction: No
- Year built: 1997
Utilities & green energy
- Gas: NIPSCO
- Sewer: Septic Tank
- Water: Private
- Utilities for property: Cable Available, Cable Connected
Green energy
- Energy efficient items: HVAC, Windows
Community & neighborhood
Security
- Security features: Carbon Monoxide Detector(s), Smoke Detector(s)
Location
- Region: Granger
- Subdivision: Saddle Brook / Saddlebrook
Other
Other facts
- Listing terms: Cash,Conventional
Price history
| Date | Event | Price |
|---|---|---|
| 7/19/2024 | Sold | $675,000 |
Source: | ||
| 5/20/2024 | Pending sale | $675,000 |
Source: | ||
| 5/20/2024 | Listed for sale | $675,000+112.3% |
Source: | ||
| 6/25/2004 | Sold | $318,000-5.9% |
Source: | ||
| 6/28/2002 | Sold | $338,000 |
Source: | ||
Public tax history
| Year | Property taxes | Tax assessment |
|---|---|---|
| 2024 | $3,677 -61.3% | $483,100 -7.3% |
| 2023 | $9,500 +129.8% | $520,900 -2.3% |
| 2022 | $4,135 -2.5% | $533,000 +28.9% |
Find assessor info on the county website
Neighborhood: 46530
Nearby schools
GreatSchools rating
- 8/10Northpoint Elementary SchoolGrades: K-5Distance: 1.5 mi
- 9/10Discovery Middle SchoolGrades: 6-8Distance: 4.8 mi
- 10/10Penn High SchoolGrades: 9-12Distance: 5.7 mi
Schools provided by the listing agent
- Elementary: Northpoint
- Middle: Discovery
- High: Penn
- District: Penn-Harris-Madison School Corp.
Source: IRMLS. This data may not be complete. We recommend contacting the local school district to confirm school assignments for this home.

Get pre-qualified for a loan
At Zillow Home Loans, we can pre-qualify you in as little as 5 minutes with no impact to your credit score.An equal housing lender. NMLS #10287.

