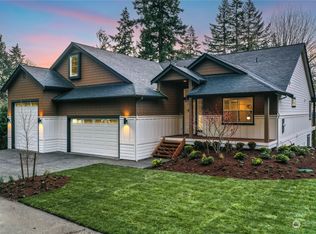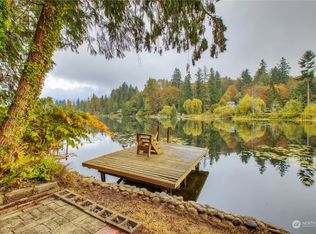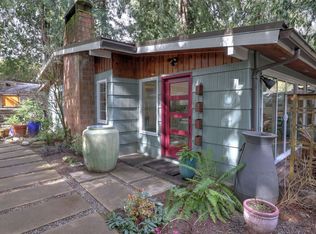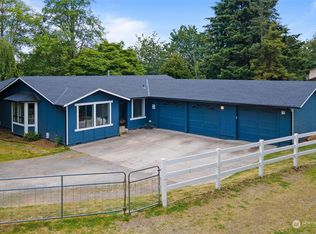Sold
Listed by:
Carissa Saffel,
COMPASS
Bought with: Five Rivers Real Estate LLC
$2,220,000
14619 196th Avenue SE, Renton, WA 98059
4beds
4,216sqft
Single Family Residence
Built in 2004
4.5 Acres Lot
$2,222,000 Zestimate®
$527/sqft
$6,768 Estimated rent
Home value
$2,222,000
$2.04M - $2.40M
$6,768/mo
Zestimate® history
Loading...
Owner options
Explore your selling options
What's special
Situated on 4.5 acres in the highly sought-after Issaquah School District, this custom-built estate offers the perfect blend of luxury, space, and serenity. With 4 bed, 3.5 bath and 4,216 SF of living space in the main house & attached 4 car garage, this home is designed for comfort and functionality. Step inside to soaring vaulted ceilings, rich hardwood floors, and an abundance of natural light. Outside enjoy the private sanctuary and unwind on the expansive entertainment deck with a hot tub or explore your private acreage complete with a 720 SF detached shop/garage with additional living space above—perfect storage for all of your recreational activities. Private yet close to I-90 and amenities, your PNW dream home awaits.
Zillow last checked: 8 hours ago
Listing updated: August 16, 2025 at 04:04am
Listed by:
Carissa Saffel,
COMPASS
Bought with:
Manwinder Singh, 22007368
Five Rivers Real Estate LLC
Source: NWMLS,MLS#: 2390946
Facts & features
Interior
Bedrooms & bathrooms
- Bedrooms: 4
- Bathrooms: 4
- Full bathrooms: 3
- 1/2 bathrooms: 1
- Main level bathrooms: 1
Other
- Level: Main
Den office
- Level: Main
Dining room
- Level: Main
Entry hall
- Level: Main
Family room
- Level: Main
Kitchen with eating space
- Level: Main
Living room
- Level: Main
Utility room
- Level: Main
Heating
- Fireplace, Forced Air, Natural Gas
Cooling
- Central Air
Appliances
- Included: Water Heater: Gas, Water Heater Location: Garage
Features
- Bath Off Primary, Central Vacuum, Dining Room, High Tech Cabling, Walk-In Pantry
- Flooring: Ceramic Tile, Hardwood, Carpet
- Doors: French Doors
- Windows: Double Pane/Storm Window, Skylight(s)
- Basement: None
- Number of fireplaces: 3
- Fireplace features: Gas, Main Level: 2, Upper Level: 1, Fireplace
Interior area
- Total structure area: 4,216
- Total interior livable area: 4,216 sqft
Property
Parking
- Total spaces: 6
- Parking features: Driveway, Attached Garage, RV Parking
- Attached garage spaces: 6
Features
- Levels: Two
- Stories: 2
- Entry location: Main
- Patio & porch: Bath Off Primary, Built-In Vacuum, Double Pane/Storm Window, Dining Room, Fireplace, Fireplace (Primary Bedroom), French Doors, High Tech Cabling, Jetted Tub, Skylight(s), Vaulted Ceiling(s), Walk-In Closet(s), Walk-In Pantry, Water Heater, Wet Bar, Wine Cellar, Wine/Beverage Refrigerator, Wired for Generator
- Has spa: Yes
- Spa features: Bath
- Has view: Yes
- View description: Territorial
Lot
- Size: 4.50 Acres
- Features: Dead End Street, Paved, Secluded, Cable TV, Deck, Fenced-Partially, Gas Available, High Speed Internet, Hot Tub/Spa, Outbuildings, RV Parking, Shop, Sprinkler System
- Topography: Level,Sloped
- Residential vegetation: Garden Space, Wooded
Details
- Parcel number: 1923069076
- Zoning: RA5
- Special conditions: Standard
- Other equipment: Wired for Generator
Construction
Type & style
- Home type: SingleFamily
- Property subtype: Single Family Residence
Materials
- Stone, Wood Siding
- Foundation: Poured Concrete
- Roof: Composition
Condition
- Very Good
- Year built: 2004
Utilities & green energy
- Electric: Company: PSE
- Sewer: Septic Tank, Company: Septic
- Water: Public, Company: Water District 90
- Utilities for property: Comcast/Xfinity
Community & neighborhood
Location
- Region: Renton
- Subdivision: Maple Hills
Other
Other facts
- Listing terms: Cash Out,Conventional
- Cumulative days on market: 7 days
Price history
| Date | Event | Price |
|---|---|---|
| 7/16/2025 | Sold | $2,220,000$527/sqft |
Source: | ||
| 6/26/2025 | Pending sale | $2,220,000$527/sqft |
Source: | ||
| 6/20/2025 | Listed for sale | $2,220,000$527/sqft |
Source: | ||
| 4/29/2025 | Sold | $2,220,000+1%$527/sqft |
Source: | ||
| 3/31/2025 | Pending sale | $2,198,000$521/sqft |
Source: | ||
Public tax history
| Year | Property taxes | Tax assessment |
|---|---|---|
| 2024 | $16,628 +12.6% | $1,656,000 +18.2% |
| 2023 | $14,764 -8.1% | $1,401,000 -19.8% |
| 2022 | $16,064 +12.1% | $1,747,000 +36.9% |
Find assessor info on the county website
Neighborhood: East Renton Highlands
Nearby schools
GreatSchools rating
- 9/10Maple Hills Elementary SchoolGrades: K-5Distance: 0.9 mi
- 9/10Maywood Middle SchoolGrades: 6-8Distance: 1.6 mi
- 10/10Liberty Sr High SchoolGrades: 9-12Distance: 1.8 mi
Schools provided by the listing agent
- Elementary: Maple Hills Elem
- Middle: Maywood Mid
- High: Liberty Snr High
Source: NWMLS. This data may not be complete. We recommend contacting the local school district to confirm school assignments for this home.
Sell for more on Zillow
Get a free Zillow Showcase℠ listing and you could sell for .
$2,222,000
2% more+ $44,440
With Zillow Showcase(estimated)
$2,266,440


