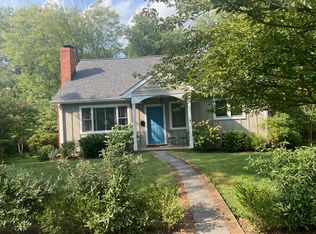Closed
$965,000
1462 Oxford Rd, Charlottesville, VA 22903
4beds
2,801sqft
Single Family Residence
Built in 1952
0.27 Acres Lot
$1,097,700 Zestimate®
$345/sqft
$3,604 Estimated rent
Home value
$1,097,700
$1.01M - $1.21M
$3,604/mo
Zestimate® history
Loading...
Owner options
Explore your selling options
What's special
Delightful Rugby Hills home is on the market for the first time since 1993. Recent updates include: kitchen, open to the dining room and modernized with new Merrilat Chiffon cabinetry, easy-to-care-for Cambria Preston quartz countertops, oak flooring, new appliances, and a lovely custom hutch with a black-walnut Bally Block counter. Perhaps the real genius is how the kitchen/DR flows thru double doors into a 12x17 screened porch, blue stone patio, and a concrete driveway with basketball court then into the flat back yard and gardens replete with a custom garden shed. Primary bedroom, bathrooms, and basement enjoy thoughtful renovations too. This charmer is easily walkable to several parks and its proximity to many Charlottesville amenities make for a special offering. Location, Location!!
Zillow last checked: 8 hours ago
Listing updated: February 08, 2025 at 08:53am
Listed by:
ROB WILSON 434-242-7142,
ROBERT WILSON REALTY CO.
Bought with:
KELLI WATHEN, 0225238315
NEST REALTY GROUP
Source: CAAR,MLS#: 643585 Originating MLS: Charlottesville Area Association of Realtors
Originating MLS: Charlottesville Area Association of Realtors
Facts & features
Interior
Bedrooms & bathrooms
- Bedrooms: 4
- Bathrooms: 3
- Full bathrooms: 3
- Main level bathrooms: 1
- Main level bedrooms: 2
Primary bedroom
- Level: Second
Bedroom
- Level: First
Bedroom
- Level: First
Bedroom
- Level: Basement
Bathroom
- Level: First
Bathroom
- Level: Second
Bathroom
- Level: Basement
Other
- Level: First
Family room
- Level: Basement
Kitchen
- Level: First
Laundry
- Level: Basement
Living room
- Level: First
Recreation
- Level: Basement
Sunroom
- Level: First
Utility room
- Level: Basement
Heating
- Central, Electric, Forced Air, Heat Pump, Natural Gas
Cooling
- Central Air, Ductless, Heat Pump
Features
- Home Office, Utility Room
- Basement: Exterior Entry,Full,Finished,Heated,Interior Entry,Sump Pump
Interior area
- Total structure area: 2,915
- Total interior livable area: 2,801 sqft
- Finished area above ground: 1,813
- Finished area below ground: 988
Property
Features
- Levels: One and One Half
- Stories: 1
Lot
- Size: 0.27 Acres
Details
- Parcel number: 440002000
- Zoning description: R-1 Residential
- Other equipment: Dehumidifier
Construction
Type & style
- Home type: SingleFamily
- Property subtype: Single Family Residence
Materials
- Blown-In Insulation, Foam Insulation, Stick Built
- Foundation: Block, Brick/Mortar, Poured, Slab
Condition
- New construction: No
- Year built: 1952
Utilities & green energy
- Sewer: Public Sewer
- Water: Public
- Utilities for property: Cable Available, Fiber Optic Available, High Speed Internet Available, Satellite Internet Available
Community & neighborhood
Location
- Region: Charlottesville
- Subdivision: RUGBY HILLS
Price history
| Date | Event | Price |
|---|---|---|
| 9/20/2023 | Sold | $965,000+0.5%$345/sqft |
Source: | ||
| 7/15/2023 | Pending sale | $960,000$343/sqft |
Source: | ||
| 7/14/2023 | Listed for sale | $960,000+1130.8%$343/sqft |
Source: | ||
| 3/31/1983 | Sold | $78,000$28/sqft |
Source: Agent Provided Report a problem | ||
Public tax history
| Year | Property taxes | Tax assessment |
|---|---|---|
| 2024 | $9,376 +36.2% | $947,900 +33.9% |
| 2023 | $6,884 +130% | $708,100 +13.6% |
| 2022 | $2,993 -41.7% | $623,500 +15.4% |
Find assessor info on the county website
Neighborhood: Blue Ridge-Rugby Ave
Nearby schools
GreatSchools rating
- 2/10Walker Upper Elementary SchoolGrades: 5-6Distance: 0.5 mi
- 3/10Buford Middle SchoolGrades: 7-8Distance: 1.6 mi
- 5/10Charlottesville High SchoolGrades: 9-12Distance: 0.6 mi
Schools provided by the listing agent
- Elementary: Trailblazer
- Middle: Walker & Buford
- High: Charlottesville
Source: CAAR. This data may not be complete. We recommend contacting the local school district to confirm school assignments for this home.
Get pre-qualified for a loan
At Zillow Home Loans, we can pre-qualify you in as little as 5 minutes with no impact to your credit score.An equal housing lender. NMLS #10287.
Sell with ease on Zillow
Get a Zillow Showcase℠ listing at no additional cost and you could sell for —faster.
$1,097,700
2% more+$21,954
With Zillow Showcase(estimated)$1,119,654
