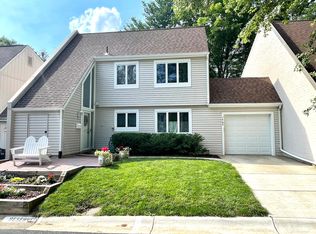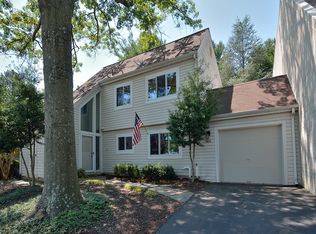Sold for $655,000
$655,000
1462 Roundleaf Ct, Reston, VA 20190
5beds
1,894sqft
Townhouse
Built in 1970
3,680 Square Feet Lot
$662,800 Zestimate®
$346/sqft
$3,760 Estimated rent
Home value
$662,800
$623,000 - $709,000
$3,760/mo
Zestimate® history
Loading...
Owner options
Explore your selling options
What's special
Lovely end unit 5 bedroom, 3.5 bath townhome in Reston. This home has over 2600 square feet of finished space with an additional second kitchen in the lower level! Updates include new bathrooms, updated kitchen and appliances, new wood and luxury vinyl flooring and carpet, fresh paint, new sliding doors and more. One car garage, a reserved space out front and driveway for more parking. Roof is 10 years old, HVAC is 2 years old, freshly paved driveway. Walk-out lower level to fenced back yard, and main level deck great for entertaining! Just a quick walk on the trails will take you to Lake Anne's restaurants, the Farmer's Market and many of Reston’s amenities including 15 pools, 52 tennis courts & miles upon miles of trails and a community tot lot/playground. Convenient to Reston Town Center, Wiehle-Reston metro, Dulles Toll Rd/267, Rt 7, Fairfax County Pkwy and IAD airport. Rarely Available in this sought-after community! Virtually staged photos coming soon and floorplans are in the documents section. Don't miss out on this one!
Zillow last checked: 8 hours ago
Listing updated: January 17, 2025 at 10:28am
Listed by:
Annie Coughlin 703-477-7298,
Pearson Smith Realty, LLC
Bought with:
Erik Weisskopf, 225152771
RE/MAX Distinctive Real Estate, Inc.
Source: Bright MLS,MLS#: VAFX2205202
Facts & features
Interior
Bedrooms & bathrooms
- Bedrooms: 5
- Bathrooms: 4
- Full bathrooms: 3
- 1/2 bathrooms: 1
- Main level bathrooms: 1
Basement
- Area: 0
Heating
- Heat Pump, Natural Gas
Cooling
- Central Air, Electric
Appliances
- Included: Microwave, Dishwasher, Disposal, Dryer, Extra Refrigerator/Freezer, Ice Maker, Oven/Range - Gas, Refrigerator, Washer, Water Heater, Gas Water Heater
- Laundry: Main Level
Features
- 2nd Kitchen, Bathroom - Walk-In Shower, Bathroom - Tub Shower, Ceiling Fan(s), Combination Dining/Living, Combination Kitchen/Dining, Dining Area, Open Floorplan, Eat-in Kitchen
- Flooring: Carpet
- Basement: Finished,Heated,Improved,Interior Entry,Exterior Entry,Walk-Out Access,Connecting Stairway
- Number of fireplaces: 1
- Fireplace features: Wood Burning
Interior area
- Total structure area: 1,894
- Total interior livable area: 1,894 sqft
- Finished area above ground: 1,894
- Finished area below ground: 0
Property
Parking
- Total spaces: 1
- Parking features: Garage Faces Front, Garage Door Opener, Inside Entrance, Attached
- Attached garage spaces: 1
- Details: Garage Sqft: 252
Accessibility
- Accessibility features: Grip-Accessible Features, Roll-in Shower
Features
- Levels: Three
- Stories: 3
- Pool features: Community
- Fencing: Back Yard
Lot
- Size: 3,680 sqft
Details
- Additional structures: Above Grade, Below Grade
- Parcel number: 0181 04150022
- Zoning: 370
- Special conditions: Standard
Construction
Type & style
- Home type: Townhouse
- Architectural style: Contemporary
- Property subtype: Townhouse
Materials
- Combination
- Foundation: Block
- Roof: Tile
Condition
- New construction: No
- Year built: 1970
Utilities & green energy
- Sewer: No Septic System
- Water: Community
Community & neighborhood
Location
- Region: Reston
- Subdivision: Reston
HOA & financial
HOA
- Has HOA: Yes
- HOA fee: $280 quarterly
Other
Other facts
- Listing agreement: Exclusive Right To Sell
- Listing terms: Cash,Conventional,FHA,VA Loan
- Ownership: Fee Simple
Price history
| Date | Event | Price |
|---|---|---|
| 1/17/2025 | Sold | $655,000+0.8%$346/sqft |
Source: | ||
| 12/15/2024 | Contingent | $650,000$343/sqft |
Source: | ||
| 12/13/2024 | Listed for sale | $650,000+282.4%$343/sqft |
Source: | ||
| 9/21/1993 | Sold | $170,000$90/sqft |
Source: Public Record Report a problem | ||
Public tax history
| Year | Property taxes | Tax assessment |
|---|---|---|
| 2025 | $7,381 +0% | $613,540 +0.2% |
| 2024 | $7,380 +2.8% | $612,200 +0.2% |
| 2023 | $7,180 +13.6% | $610,830 +15.1% |
Find assessor info on the county website
Neighborhood: Wiehle Ave - Reston Pky
Nearby schools
GreatSchools rating
- 6/10Forest Edge Elementary SchoolGrades: PK-6Distance: 0.1 mi
- 6/10Hughes Middle SchoolGrades: 7-8Distance: 2.3 mi
- 6/10South Lakes High SchoolGrades: 9-12Distance: 2.5 mi
Schools provided by the listing agent
- Elementary: Forest Edge
- Middle: Hughes
- High: South Lakes
- District: Fairfax County Public Schools
Source: Bright MLS. This data may not be complete. We recommend contacting the local school district to confirm school assignments for this home.
Get a cash offer in 3 minutes
Find out how much your home could sell for in as little as 3 minutes with a no-obligation cash offer.
Estimated market value$662,800
Get a cash offer in 3 minutes
Find out how much your home could sell for in as little as 3 minutes with a no-obligation cash offer.
Estimated market value
$662,800

