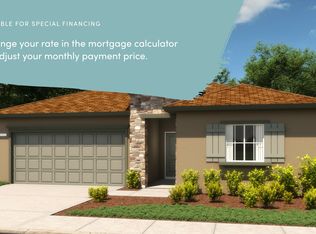Sold for $480,000
$480,000
1462 W Randy, Fowler, CA 93625
5beds
3baths
2,371sqft
Residential, Single Family Residence
Built in 2023
0.36 Acres Lot
$480,200 Zestimate®
$202/sqft
$3,481 Estimated rent
Home value
$480,200
$442,000 - $523,000
$3,481/mo
Zestimate® history
Loading...
Owner options
Explore your selling options
What's special
Welcome to 1462 West Randy Ct, a beautifully designed 5 bed, 2.5 bath home on a spacious 0.36 acre lot in one of Fowler's most desirable neighborhoods. Built in 2023, this modern residence features an open concept of living area, a stylish kitchen with abundance storage, a flexible downstairs office/bonus room and an upstairs loft perfect for extra living Space. The owner's suite offers a relaxing retreat with dual sinks and generous walk-in closet.
Located next to Donny Wright Park and just minutes from Highway 99.Tthis home combines peaceful, park-side living with easy commuter access. Experience comfort, space, and convenience all in one exceptional property.
Zillow last checked: 8 hours ago
Listing updated: January 26, 2026 at 05:03pm
Listed by:
Summit Tandon DRE #02099525 530-783-9990,
EXIT Realty Consultants
Bought with:
Modesto Ayala, DRE #01266823
Century 21 Jordan-Link & Compa
Source: Fresno MLS,MLS#: 640763Originating MLS: Fresno MLS
Facts & features
Interior
Bedrooms & bathrooms
- Bedrooms: 5
- Bathrooms: 3
Primary bedroom
- Area: 0
- Dimensions: 0 x 0
Bedroom 1
- Area: 0
- Dimensions: 0 x 0
Bedroom 2
- Area: 0
- Dimensions: 0 x 0
Bedroom 3
- Area: 0
- Dimensions: 0 x 0
Bedroom 4
- Area: 0
- Dimensions: 0 x 0
Dining room
- Features: Living Room/Area
- Area: 0
- Dimensions: 0 x 0
Family room
- Area: 0
- Dimensions: 0 x 0
Kitchen
- Area: 0
- Dimensions: 0 x 0
Living room
- Area: 0
- Dimensions: 0 x 0
Basement
- Area: 0
Heating
- Has Heating (Unspecified Type)
Cooling
- Central Air
Appliances
- Laundry: Inside, Upper Level
Features
- Flooring: Carpet, Laminate
- Windows: Double Pane Windows
- Has fireplace: No
Interior area
- Total structure area: 2,371
- Total interior livable area: 2,371 sqft
Property
Parking
- Total spaces: 2
- Parking features: Garage - Attached
- Attached garage spaces: 2
Features
- Levels: Two
- Stories: 2
- Patio & porch: Covered
Lot
- Size: 0.36 Acres
- Features: Urban, Cul-De-Sac, Garden, Drip System
Details
- Parcel number: 34525038S
- Zoning: R1
Construction
Type & style
- Home type: SingleFamily
- Property subtype: Residential, Single Family Residence
Materials
- Stucco
- Foundation: Concrete
- Roof: Composition
Condition
- Year built: 2023
Utilities & green energy
- Sewer: Public Sewer
- Water: Public
- Utilities for property: Public Utilities
Green energy
- Energy generation: Solar
Community & neighborhood
Location
- Region: Fowler
HOA & financial
Other financial information
- Total actual rent: 0
Other
Other facts
- Listing agreement: Exclusive Right To Sell
Price history
| Date | Event | Price |
|---|---|---|
| 1/23/2026 | Sold | $480,000-2%$202/sqft |
Source: Fresno MLS #640763 Report a problem | ||
| 1/6/2026 | Pending sale | $489,950$207/sqft |
Source: Fresno MLS #640763 Report a problem | ||
| 1/2/2026 | Price change | $489,950-1.2%$207/sqft |
Source: Fresno MLS #640763 Report a problem | ||
| 12/6/2025 | Listed for sale | $496,000-5.5%$209/sqft |
Source: Fresno MLS #640763 Report a problem | ||
| 8/17/2025 | Listing removed | $524,950$221/sqft |
Source: | ||
Public tax history
| Year | Property taxes | Tax assessment |
|---|---|---|
| 2025 | $6,627 +3.2% | $509,796 +2% |
| 2024 | $6,421 +241.3% | $499,800 +411.1% |
| 2023 | $1,881 | $97,793 |
Find assessor info on the county website
Neighborhood: 93625
Nearby schools
GreatSchools rating
- 7/10Fremont Elementary SchoolGrades: 3-5Distance: 1.3 mi
- 7/10John Sutter Middle SchoolGrades: 6-8Distance: 1.3 mi
- 7/10Fowler High SchoolGrades: 9-12Distance: 1.5 mi
Schools provided by the listing agent
- Elementary: Fremont
- Middle: Sutter
- High: Fowler
Source: Fresno MLS. This data may not be complete. We recommend contacting the local school district to confirm school assignments for this home.
Get pre-qualified for a loan
At Zillow Home Loans, we can pre-qualify you in as little as 5 minutes with no impact to your credit score.An equal housing lender. NMLS #10287.
Sell with ease on Zillow
Get a Zillow Showcase℠ listing at no additional cost and you could sell for —faster.
$480,200
2% more+$9,604
With Zillow Showcase(estimated)$489,804
