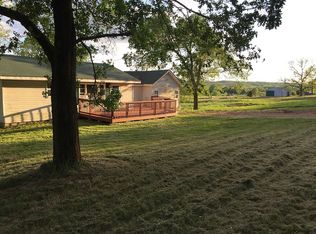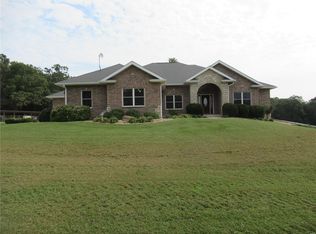Closed
Listing Provided by:
Jane E Cape 573-259-9960,
United Country Results Realty and Auction
Bought with: EXP Realty, LLC
Price Unknown
1462 Windle Rd, Cuba, MO 65453
3beds
2,520sqft
Single Family Residence
Built in 2015
18.01 Acres Lot
$327,100 Zestimate®
$--/sqft
$2,015 Estimated rent
Home value
$327,100
Estimated sales range
Not available
$2,015/mo
Zestimate® history
Loading...
Owner options
Explore your selling options
What's special
Charming 3-Bed, 2-Bath Home on 18 Scenic Acres
Nestled on 18 beautiful acres of mixed woods and open pasture, this inviting 3-bedroom, 2-bath home offers the perfect blend of comfort and country living. With approximately 1,260 square feet of living space, the home features an open-concept kitchen, dining, and living area that’s ideal for everyday living and entertaining. Step out from the dining area onto a spacious 16x12 deck—perfect for grilling, relaxing, or taking in the peaceful views. The fully finished walk-out basement adds incredible versatility with a large bedroom, full bath, and a spacious family room that opens to a private patio. Outside, you'll find everything you need for hobby farming or recreation: a metal outbuilding with a roll-up door, a barn suitable for livestock or storage, a scenic wet-weather creek that meanders through the property, and a pond to meet livestock or watering needs. Whether you're looking for a quiet homestead, a small farm, or a weekend getaway, this property has the space and amenities to make it yours.
Zillow last checked: 8 hours ago
Listing updated: October 03, 2025 at 07:17am
Listing Provided by:
Jane E Cape 573-259-9960,
United Country Results Realty and Auction
Bought with:
Jackson P Mitchell, 2025010717
EXP Realty, LLC
Source: MARIS,MLS#: 25046011 Originating MLS: Franklin County Board of REALTORS
Originating MLS: Franklin County Board of REALTORS
Facts & features
Interior
Bedrooms & bathrooms
- Bedrooms: 3
- Bathrooms: 2
- Full bathrooms: 2
- Main level bathrooms: 1
- Main level bedrooms: 2
Bedroom
- Features: Floor Covering: Laminate
- Level: Main
- Area: 360
- Dimensions: 24x15
Bedroom 2
- Features: Floor Covering: Laminate
- Level: Main
- Area: 144
- Dimensions: 12x12
Bathroom
- Description: oversize full bath
- Features: Floor Covering: Ceramic Tile
- Level: Basement
- Area: 182
- Dimensions: 14x13
Bathroom
- Description: oversize full bath with w/d hook ups behind closed door
- Features: Floor Covering: Ceramic Tile
- Level: Main
- Area: 180
- Dimensions: 15x12
Bathroom 3
- Description: perfect for second master suite
- Features: Floor Covering: Laminate
- Level: Basement
- Area: 360
- Dimensions: 24x15
Family room
- Description: walk out to patio
- Features: Floor Covering: Laminate
- Level: Basement
- Area: 400
- Dimensions: 20x20
Kitchen
- Description: kitchen/dining combo
- Features: Floor Covering: Laminate
- Level: Main
- Area: 204
- Dimensions: 17x12
Living room
- Description: open area living/kitchen/dining combo
- Features: Floor Covering: Laminate
- Level: Main
- Area: 112
- Dimensions: 16x7
Other
- Description: open foyer area
- Features: Floor Covering: Laminate
- Level: Main
- Area: 84
- Dimensions: 12x7
Heating
- Electric, Forced Air
Cooling
- Ceiling Fan(s), Central Air, Electric
Appliances
- Included: Dishwasher, Disposal, Microwave, Electric Range
- Laundry: In Bathroom, Main Level
Features
- Ceiling Fan(s), Dining/Living Room Combo, Entrance Foyer, Kitchen/Dining Room Combo
- Basement: Concrete,Finished,Full,Sleeping Area,Walk-Out Access
- Has fireplace: No
Interior area
- Total structure area: 2,520
- Total interior livable area: 2,520 sqft
- Finished area above ground: 1,260
- Finished area below ground: 1,260
Property
Parking
- Total spaces: 6
- Parking features: Additional Parking, Covered, Detached, Driveway, Gravel, Oversized, Storage, Workshop in Garage
- Has uncovered spaces: Yes
Features
- Levels: One
- Exterior features: Fire Pit
- Waterfront features: Pond, Stream
Lot
- Size: 18.01 Acres
- Features: Adjoins Wooded Area, Back Yard, Corners Marked, Front Yard, Gentle Sloping, Pasture
Details
- Additional structures: Utility Building
- Parcel number: 063.106000018.020
- Special conditions: Listing As Is,Standard
Construction
Type & style
- Home type: SingleFamily
- Architectural style: Ranch
- Property subtype: Single Family Residence
Materials
- Frame, Vinyl Siding
- Roof: Shingle
Condition
- Year built: 2015
Utilities & green energy
- Electric: Single Phase
- Sewer: Septic Tank
- Water: Well
- Utilities for property: Electricity Connected
Community & neighborhood
Security
- Security features: Smoke Detector(s)
Location
- Region: Cuba
- Subdivision: Fifth Principal Meridian
Other
Other facts
- Listing terms: Cash,Conventional
- Ownership: Private
- Road surface type: Gravel
Price history
| Date | Event | Price |
|---|---|---|
| 10/2/2025 | Sold | -- |
Source: | ||
| 9/30/2025 | Listed for sale | $325,000$129/sqft |
Source: United Country #24176-019389 Report a problem | ||
| 9/26/2025 | Pending sale | $325,000$129/sqft |
Source: | ||
| 9/10/2025 | Contingent | $325,000$129/sqft |
Source: | ||
| 7/3/2025 | Listed for sale | $325,000+30.1%$129/sqft |
Source: | ||
Public tax history
| Year | Property taxes | Tax assessment |
|---|---|---|
| 2025 | -- | $29,180 |
| 2024 | $1,254 +0.3% | $29,180 |
| 2023 | $1,251 +0.6% | $29,180 |
Find assessor info on the county website
Neighborhood: 65453
Nearby schools
GreatSchools rating
- 5/10Cuba Middle SchoolGrades: 5-8Distance: 4.8 mi
- 5/10Cuba High SchoolGrades: 9-12Distance: 4.8 mi
- 6/10Cuba Elementary SchoolGrades: K-4Distance: 4.8 mi
Schools provided by the listing agent
- Elementary: Cuba Elem.
- Middle: Cuba Middle
- High: Cuba High
Source: MARIS. This data may not be complete. We recommend contacting the local school district to confirm school assignments for this home.
Sell for more on Zillow
Get a free Zillow Showcase℠ listing and you could sell for .
$327,100
2% more+ $6,542
With Zillow Showcase(estimated)
$333,642
