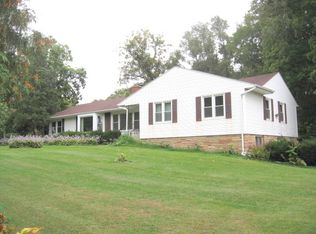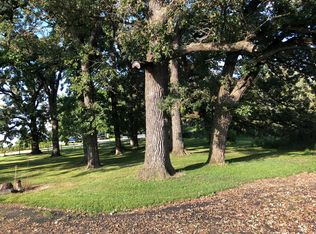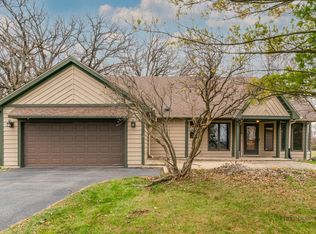Closed
$275,000
14622 Marengo Rd, Union, IL 60180
3beds
1,100sqft
Single Family Residence
Built in 1970
1.1 Acres Lot
$330,500 Zestimate®
$250/sqft
$2,116 Estimated rent
Home value
$330,500
$307,000 - $357,000
$2,116/mo
Zestimate® history
Loading...
Owner options
Explore your selling options
What's special
Enjoy country living in this charming ranch on 1.1 acres overlooking rolling farmland. All freshly painted interior and newly installed wood laminate floors throughout, make this three BR, one bath, a cozy home. An enclosed entrance leads to the Living\Dining area, with an eat-in galley kitchen. Off the Kitchen, is a 10 x 12 deck for your outdoor entertainment and an attached 1+ car garage. There is also a separate barn-style shed for additional storage and a newly landscaped circular drive. Just as an added feature, there is school bus service close to this home.
Zillow last checked: 8 hours ago
Listing updated: December 20, 2024 at 02:40pm
Listing courtesy of:
Sandra Klotz 312-437-4549,
Berkshire Hathaway HomeServices Starck Real Estate
Bought with:
Inactive Inactive
Baird & Warner Fox Valley - Geneva
Source: MRED as distributed by MLS GRID,MLS#: 12129490
Facts & features
Interior
Bedrooms & bathrooms
- Bedrooms: 3
- Bathrooms: 1
- Full bathrooms: 1
Primary bedroom
- Features: Flooring (Wood Laminate)
- Level: Main
- Area: 150 Square Feet
- Dimensions: 10X15
Bedroom 2
- Features: Flooring (Wood Laminate)
- Level: Main
- Area: 100 Square Feet
- Dimensions: 10X10
Bedroom 3
- Level: Main
- Area: 100 Square Feet
- Dimensions: 10X10
Dining room
- Features: Flooring (Wood Laminate)
- Level: Main
- Dimensions: COMBO
Enclosed porch
- Level: Main
- Area: 64 Square Feet
- Dimensions: 8X8
Family room
- Features: Flooring (Wood Laminate)
- Level: Main
- Area: 260 Square Feet
- Dimensions: 13X20
Kitchen
- Features: Kitchen (Eating Area-Table Space, Galley), Flooring (Wood Laminate)
- Level: Main
- Area: 144 Square Feet
- Dimensions: 8X18
Laundry
- Level: Main
- Area: 72 Square Feet
- Dimensions: 6X12
Living room
- Features: Flooring (Wood Laminate), Window Treatments (Curtains/Drapes)
- Level: Main
- Area: 220 Square Feet
- Dimensions: 20X11
Heating
- Natural Gas
Cooling
- None
Appliances
- Included: Range, Refrigerator, Washer, Dryer
- Laundry: Main Level, Common Area
Features
- 1st Floor Bedroom, 1st Floor Full Bath
- Flooring: Laminate
- Basement: None
Interior area
- Total structure area: 1,000
- Total interior livable area: 1,100 sqft
Property
Parking
- Total spaces: 1
- Parking features: Gravel, Circular Driveway, Side Driveway, Garage Door Opener, On Site, Garage Owned, Attached, Garage
- Attached garage spaces: 1
- Has uncovered spaces: Yes
Accessibility
- Accessibility features: No Disability Access
Features
- Stories: 1
- Patio & porch: Deck
- Exterior features: Other
- Has view: Yes
Lot
- Size: 1.10 Acres
- Dimensions: 472.97 X 215.93 X 420.93
- Features: Irregular Lot, Views
Details
- Additional structures: Shed(s), Garage(s)
- Parcel number: 1724300003
- Special conditions: None
- Other equipment: Water-Softener Owned
Construction
Type & style
- Home type: SingleFamily
- Architectural style: Ranch
- Property subtype: Single Family Residence
Materials
- Aluminum Siding
- Foundation: Concrete Perimeter
- Roof: Asphalt
Condition
- New construction: No
- Year built: 1970
- Major remodel year: 2024
Details
- Builder model: RANCH
Utilities & green energy
- Sewer: Septic Tank
- Water: Well
Community & neighborhood
Community
- Community features: Street Paved
Location
- Region: Union
HOA & financial
HOA
- Services included: None
Other
Other facts
- Listing terms: Conventional
- Ownership: Fee Simple
Price history
| Date | Event | Price |
|---|---|---|
| 12/17/2024 | Sold | $275,000-1.8%$250/sqft |
Source: | ||
| 11/7/2024 | Contingent | $279,900$254/sqft |
Source: | ||
| 10/29/2024 | Price change | $279,900-6.7%$254/sqft |
Source: | ||
| 9/10/2024 | Price change | $299,900-9%$273/sqft |
Source: | ||
| 8/25/2024 | Listed for sale | $329,500+31.8%$300/sqft |
Source: | ||
Public tax history
| Year | Property taxes | Tax assessment |
|---|---|---|
| 2024 | $4,618 +1.6% | $67,051 +10.6% |
| 2023 | $4,547 +6.4% | $60,641 +9.9% |
| 2022 | $4,273 +3.1% | $55,159 +6.1% |
Find assessor info on the county website
Neighborhood: 60180
Nearby schools
GreatSchools rating
- 9/10Leggee Elementary SchoolGrades: K-5Distance: 1.9 mi
- 7/10Marlowe Middle SchoolGrades: 6-8Distance: 4 mi
- 9/10Huntley High SchoolGrades: 9-12Distance: 2.1 mi
Schools provided by the listing agent
- District: 158
Source: MRED as distributed by MLS GRID. This data may not be complete. We recommend contacting the local school district to confirm school assignments for this home.
Get pre-qualified for a loan
At Zillow Home Loans, we can pre-qualify you in as little as 5 minutes with no impact to your credit score.An equal housing lender. NMLS #10287.


