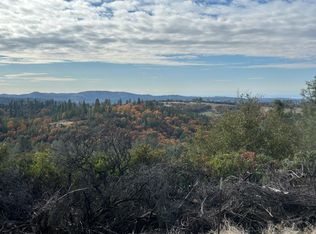Closed
$980,000
14622 Rudd Rd, Nevada City, CA 95959
5beds
2,678sqft
Multi Family, Single Family Residence
Built in 2007
10.35 Acres Lot
$983,700 Zestimate®
$366/sqft
$4,052 Estimated rent
Home value
$983,700
$905,000 - $1.07M
$4,052/mo
Zestimate® history
Loading...
Owner options
Explore your selling options
What's special
Spectacular Family Compound, Country Living with Main Home and two apartments. This One Of A Kind Estate Has Many Options for Family, Friends and Animals! Main home 2678 square ft.includes 3 Bedrooms, 2 1/2 baths, High Vaulted ceilings, exposed beams, 4 zones of hydronic heat in flooring upper & lower Great room offers a Massive Fireplace, Gourmet Kitchen with eating bar & wine refrigerator Beautiful views, Covered wrap around patio Fenced and crossed fenced on 10 plus acres The Apartments are over a thousand sq ft one is 2 bedroom 1 bath the other is 1bd 1ba with kitchens and living rooms. Enjoy the three car garage and 4 stall barn with a longeing arena. Owned Tesla Solar SetUp With Backup Batteries Zero PG&E bills. 9.2 gallons per minute on the well and section one work completed.Conditioned living space is 4278 sq feet. $230.00 a sq ft. So Much to See! Bring your horses!
Zillow last checked: 8 hours ago
Listing updated: May 19, 2023 at 12:30pm
Listed by:
Regina Lasley DRE #01301159 530-263-5506,
Keller Williams Realty Gold Country
Bought with:
Coldwell Banker Realty
Source: MetroList Services of CA,MLS#: 223019581Originating MLS: MetroList Services, Inc.
Facts & features
Interior
Bedrooms & bathrooms
- Bedrooms: 5
- Bathrooms: 5
- Full bathrooms: 4
- Partial bathrooms: 1
Primary bathroom
- Features: Double Vanity, Granite Counters, Outside Access
Dining room
- Features: Bar, Dining/Family Combo, Formal Area
Kitchen
- Features: Granite Counters
Heating
- Radiant Floor, Fireplace(s)
Cooling
- Evaporative Cooling, Window Unit(s)
Appliances
- Included: Free-Standing Gas Range, Range Hood, Dishwasher, Wine Refrigerator
- Laundry: Ground Floor, Inside
Features
- Flooring: Carpet, Tile
- Number of fireplaces: 1
- Fireplace features: Circulating, Dining Room, Gas Log, Gas Starter
Interior area
- Total interior livable area: 2,678 sqft
Property
Parking
- Total spaces: 4
- Parking features: 24'+ Deep Garage, Boat, Detached
- Garage spaces: 4
Features
- Stories: 2
- Exterior features: Boat Storage
- Has spa: Yes
- Spa features: Bath
- Fencing: Chain Link,Full
Lot
- Size: 10.35 Acres
- Features: Auto Sprinkler F&R, Garden
Details
- Additional structures: RV/Boat Storage, Barn(s), Guest House
- Parcel number: 030210008000
- Zoning description: AG-30
- Special conditions: Standard
Construction
Type & style
- Home type: SingleFamily
- Architectural style: Ranch,Craftsman
- Property subtype: Multi Family, Single Family Residence
Materials
- Redwood Siding, Frame, Wood Siding
- Foundation: Slab
- Roof: Metal
Condition
- Year built: 2007
Utilities & green energy
- Sewer: Septic Connected, Septic System
- Water: Well
- Utilities for property: Propane Tank Leased, Solar, Electric
Green energy
- Energy generation: Solar
Community & neighborhood
Location
- Region: Nevada City
Other
Other facts
- Road surface type: Asphalt, Gravel
Price history
| Date | Event | Price |
|---|---|---|
| 5/18/2023 | Sold | $980,000+0.8%$366/sqft |
Source: MetroList Services of CA #223019581 Report a problem | ||
| 4/14/2023 | Contingent | $972,000$363/sqft |
Source: MetroList Services of CA #223019581 Report a problem | ||
| 3/21/2023 | Price change | $972,000-1.6%$363/sqft |
Source: MetroList Services of CA #223019581 Report a problem | ||
| 3/10/2023 | Listed for sale | $988,000+3%$369/sqft |
Source: MetroList Services of CA #223019581 Report a problem | ||
| 1/3/2023 | Listing removed | -- |
Source: MetroList Services of CA #222041171 Report a problem | ||
Public tax history
| Year | Property taxes | Tax assessment |
|---|---|---|
| 2025 | $11,162 +2.1% | $1,019,592 +2% |
| 2024 | $10,928 +16.8% | $999,600 +16.7% |
| 2023 | $9,359 +0.9% | $856,708 +2% |
Find assessor info on the county website
Neighborhood: 95959
Nearby schools
GreatSchools rating
- 5/10Margaret G. Scotten Elementary SchoolGrades: K-4Distance: 4.8 mi
- 5/10Lyman Gilmore Middle SchoolGrades: 5-8Distance: 5.1 mi
- 7/10Nevada Union High SchoolGrades: 9-12Distance: 5.2 mi

Get pre-qualified for a loan
At Zillow Home Loans, we can pre-qualify you in as little as 5 minutes with no impact to your credit score.An equal housing lender. NMLS #10287.
Sell for more on Zillow
Get a free Zillow Showcase℠ listing and you could sell for .
$983,700
2% more+ $19,674
With Zillow Showcase(estimated)
$1,003,374