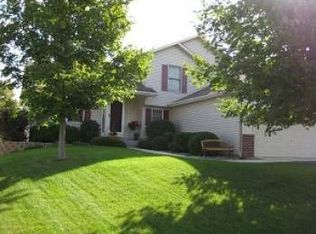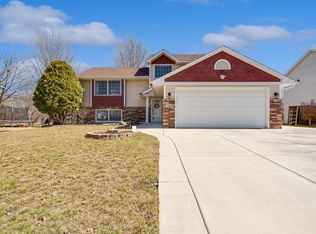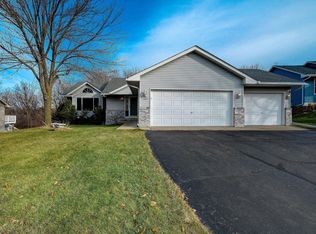Closed
$390,000
14623 Oconnell Rd, Savage, MN 55378
4beds
2,080sqft
Single Family Residence
Built in 1994
10,400 Square Feet Lot
$392,700 Zestimate®
$188/sqft
$2,746 Estimated rent
Home value
$392,700
$361,000 - $428,000
$2,746/mo
Zestimate® history
Loading...
Owner options
Explore your selling options
What's special
Welcome Home! Enjoy the great layout and open floor plan of this sun-filled home. The bright kitchen is ideally set up for the gourmet chef with tons of counter space and cabinetry, breakfast bar and dining area, which flows into the living room with stone accented fireplace. A perfect space for entertaining and festive gatherings. If a little more space is needed, there is a large deck perfect for BBQ’s, morning coffee or afternoon drinks. For those of you that work at home there is an office just down the hall or could be a flex room for a more private tv room, playroom or relax and reading room. Don’t want to climb stairs to go to bed, there is a bedroom on this level as well. Upstairs you will find three bedrooms and a full bath. The lower level has a large family room another great space for the household to enjoy movie night or game day! Newer roof. There are washer and dryer hookups on the main floor ready for use, if all facilities on main floor required,Great backyard, super location with O’Connell Park close by, walking & biking trails, tennis, soccer fields, playground…. and all services and access to highways.
Zillow last checked: 8 hours ago
Listing updated: May 01, 2025 at 02:59pm
Listed by:
Scott A. MacDougall 651-242-0595,
LPT Realty, LLC
Bought with:
Lynn M Heimdahl
Bridge Realty, LLC
Source: NorthstarMLS as distributed by MLS GRID,MLS#: 6682355
Facts & features
Interior
Bedrooms & bathrooms
- Bedrooms: 4
- Bathrooms: 3
- Full bathrooms: 2
- 1/2 bathrooms: 1
Bedroom 1
- Level: Main
- Area: 105 Square Feet
- Dimensions: 10 x 10.5
Bedroom 2
- Level: Upper
- Area: 156 Square Feet
- Dimensions: 13 x 12
Bedroom 3
- Level: Upper
- Area: 121 Square Feet
- Dimensions: 11 x 11
Bedroom 4
- Level: Upper
- Area: 110 Square Feet
- Dimensions: 11 x 10
Deck
- Level: Main
- Area: 336 Square Feet
- Dimensions: 21 x 16
Dining room
- Level: Main
- Area: 90 Square Feet
- Dimensions: 10 x 9
Family room
- Level: Lower
- Area: 192 Square Feet
- Dimensions: 16 x 12
Kitchen
- Level: Main
- Area: 144 Square Feet
- Dimensions: 12 x 12
Living room
- Level: Main
- Area: 221 Square Feet
- Dimensions: 17 x 13
Office
- Level: Main
- Area: 120 Square Feet
- Dimensions: 12 x 10
Heating
- Forced Air
Cooling
- Central Air
Appliances
- Included: Dishwasher, Disposal, Dryer, Exhaust Fan, Gas Water Heater, Microwave, Range, Refrigerator, Washer, Water Softener Owned
Features
- Basement: Daylight,Drain Tiled,Finished,Partial,Sump Pump
- Number of fireplaces: 1
- Fireplace features: Family Room, Gas
Interior area
- Total structure area: 2,080
- Total interior livable area: 2,080 sqft
- Finished area above ground: 1,680
- Finished area below ground: 400
Property
Parking
- Total spaces: 3
- Parking features: Attached, Asphalt, Garage Door Opener
- Attached garage spaces: 3
- Has uncovered spaces: Yes
Accessibility
- Accessibility features: None
Features
- Levels: Modified Two Story
- Stories: 2
Lot
- Size: 10,400 sqft
- Dimensions: 130 x 80
- Features: Near Public Transit
Details
- Foundation area: 1174
- Parcel number: 262070020
- Zoning description: Residential-Single Family
Construction
Type & style
- Home type: SingleFamily
- Property subtype: Single Family Residence
Materials
- Brick/Stone
- Roof: Age Over 8 Years,Asphalt
Condition
- Age of Property: 31
- New construction: No
- Year built: 1994
Utilities & green energy
- Gas: Natural Gas
- Sewer: City Sewer/Connected
- Water: City Water/Connected
Community & neighborhood
Location
- Region: Savage
- Subdivision: Dufferin Park 4th Add
HOA & financial
HOA
- Has HOA: No
- Services included: None
Price history
| Date | Event | Price |
|---|---|---|
| 4/30/2025 | Sold | $390,000-1.3%$188/sqft |
Source: | ||
| 3/20/2025 | Pending sale | $395,000$190/sqft |
Source: | ||
| 3/14/2025 | Listed for sale | $395,000+51.9%$190/sqft |
Source: | ||
| 7/19/2012 | Sold | $260,000+3.6%$125/sqft |
Source: | ||
| 8/2/2002 | Sold | $251,000$121/sqft |
Source: Public Record Report a problem | ||
Public tax history
| Year | Property taxes | Tax assessment |
|---|---|---|
| 2025 | $4,594 +1.1% | $383,600 +0.8% |
| 2024 | $4,544 -0.6% | $380,600 -0.3% |
| 2023 | $4,572 +21.7% | $381,800 +0.4% |
Find assessor info on the county website
Neighborhood: 55378
Nearby schools
GreatSchools rating
- 4/10Harriet Bishop Elementary SchoolGrades: PK-5Distance: 0.4 mi
- 3/10Eagle Ridge Junior High SchoolGrades: 6-8Distance: 1.3 mi
- 4/10Burnsville Senior High SchoolGrades: 9-12Distance: 4.2 mi
Get a cash offer in 3 minutes
Find out how much your home could sell for in as little as 3 minutes with a no-obligation cash offer.
Estimated market value$392,700
Get a cash offer in 3 minutes
Find out how much your home could sell for in as little as 3 minutes with a no-obligation cash offer.
Estimated market value
$392,700


