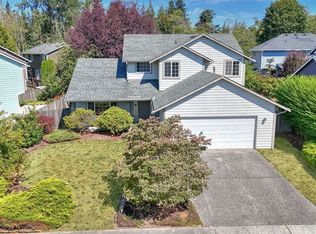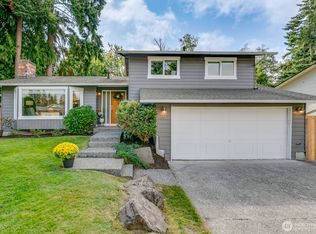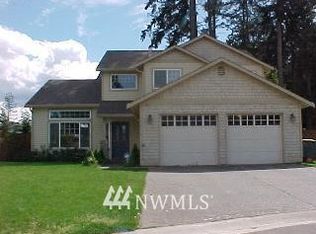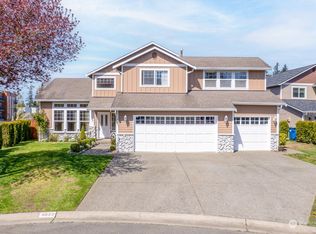Sold
Listed by:
Matthew J Kearney,
Lamb Real Estate
Bought with: John L. Scott, Inc.
$830,000
14627 48th Place W, Edmonds, WA 98026
4beds
1,829sqft
Single Family Residence
Built in 1995
6,098.4 Square Feet Lot
$826,800 Zestimate®
$454/sqft
$3,358 Estimated rent
Home value
$826,800
$769,000 - $885,000
$3,358/mo
Zestimate® history
Loading...
Owner options
Explore your selling options
What's special
Located in Edmonds’ serene Picnic Point area, this refreshed home blends comfort, style, and convenience. Updates include Hardie Plank siding, a newer roof, updated furnace, fresh paint, and new flooring. The formal living and dining rooms flow seamlessly for gatherings, while the kitchen offers ample storage, an island, a pantry, and new LVP flooring. A casual dining nook and cozy family room extend the living space, with a laundry room connecting to the two-car garage. Upstairs, the primary suite features a walk-in closet and ensuite, joined by three additional bedrooms and a full bath. Outdoors, enjoy a fully fenced yard and spacious patio perfect for entertaining. Minutes from shopping, dining, schools, trails, and Puget Sound beaches.
Zillow last checked: 8 hours ago
Listing updated: November 03, 2025 at 04:06am
Listed by:
Matthew J Kearney,
Lamb Real Estate
Bought with:
Shelley Hawkins, 88395
John L. Scott, Inc.
Source: NWMLS,MLS#: 2426283
Facts & features
Interior
Bedrooms & bathrooms
- Bedrooms: 4
- Bathrooms: 3
- Full bathrooms: 2
- 1/2 bathrooms: 1
- Main level bathrooms: 1
Other
- Level: Main
Dining room
- Level: Main
Entry hall
- Level: Main
Family room
- Level: Main
Kitchen with eating space
- Level: Main
Living room
- Level: Main
Utility room
- Level: Main
Heating
- Fireplace, Forced Air, Electric, Natural Gas
Cooling
- None
Appliances
- Included: Dishwasher(s), Dryer(s), Refrigerator(s), Stove(s)/Range(s), Washer(s), Water Heater: Gas, Water Heater Location: Garage
Features
- Bath Off Primary, Dining Room
- Flooring: Hardwood, Vinyl, Vinyl Plank, Carpet
- Windows: Double Pane/Storm Window
- Basement: None
- Number of fireplaces: 1
- Fireplace features: Gas, Main Level: 1, Fireplace
Interior area
- Total structure area: 1,829
- Total interior livable area: 1,829 sqft
Property
Parking
- Total spaces: 2
- Parking features: Driveway, Attached Garage
- Attached garage spaces: 2
Features
- Levels: Two
- Stories: 2
- Entry location: Main
- Patio & porch: Bath Off Primary, Double Pane/Storm Window, Dining Room, Fireplace, Vaulted Ceiling(s), Walk-In Closet(s), Water Heater
- Has view: Yes
- View description: Territorial
Lot
- Size: 6,098 sqft
- Features: Cul-De-Sac, Curbs, Paved, Sidewalk, Fenced-Fully, High Speed Internet, Patio
- Topography: Level
- Residential vegetation: Garden Space
Details
- Parcel number: 00833100001100
- Special conditions: Standard
Construction
Type & style
- Home type: SingleFamily
- Property subtype: Single Family Residence
Materials
- Cement Planked, Wood Products, Cement Plank
- Foundation: Poured Concrete
- Roof: Composition
Condition
- Year built: 1995
Utilities & green energy
- Electric: Company: PUD
- Sewer: Sewer Connected, Company: Alderwood Water
- Water: Public, Company: Alderwood Water
Community & neighborhood
Location
- Region: Edmonds
- Subdivision: Edmonds
Other
Other facts
- Listing terms: Cash Out,Conventional,FHA,VA Loan
- Cumulative days on market: 3 days
Price history
| Date | Event | Price |
|---|---|---|
| 10/3/2025 | Sold | $830,000$454/sqft |
Source: | ||
| 9/13/2025 | Pending sale | $830,000$454/sqft |
Source: | ||
| 9/11/2025 | Listed for sale | $830,000+361.2%$454/sqft |
Source: | ||
| 5/31/1995 | Sold | $179,950$98/sqft |
Source: Public Record Report a problem | ||
Public tax history
| Year | Property taxes | Tax assessment |
|---|---|---|
| 2024 | $670 +0.2% | $704,700 +1.1% |
| 2023 | $669 +4.9% | $697,100 -7.5% |
| 2022 | $638 -18.2% | $753,900 +37% |
Find assessor info on the county website
Neighborhood: Picnic Point
Nearby schools
GreatSchools rating
- 6/10Picnic Point Elementary SchoolGrades: K-5Distance: 0.8 mi
- 7/10Olympic View Middle SchoolGrades: 6-8Distance: 4.5 mi
- 9/10Kamiak High SchoolGrades: 9-12Distance: 2.5 mi

Get pre-qualified for a loan
At Zillow Home Loans, we can pre-qualify you in as little as 5 minutes with no impact to your credit score.An equal housing lender. NMLS #10287.



