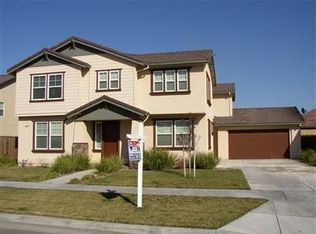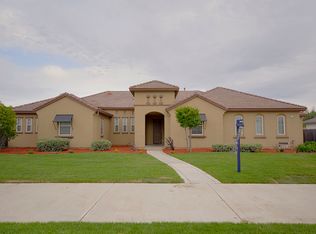Closed
$970,000
1463 Augusta Pointe Dr, Ripon, CA 95366
5beds
3,900sqft
Single Family Residence
Built in 2005
7,501.03 Square Feet Lot
$961,000 Zestimate®
$249/sqft
$3,625 Estimated rent
Home value
$961,000
$913,000 - $1.01M
$3,625/mo
Zestimate® history
Loading...
Owner options
Explore your selling options
What's special
A one-of-a-kind creative haven in charming Ripon! This spacious, remodeled home is full of unique touches around every corner. Plantation shutters and pristine tile floors accent downstairs. The stunning kitchen features marble counters, a workstation, gas stove, convection microwave, lots of cabinets and whimsical tile that continues through the butler's pantry and into the formal dining room. The spacious family room is ready for entertaining with surround sound and a cozy wood-burning fireplace. Large den downstairs for use as a bedroom or office. Retreat upstairs to the primary bedroom with vaulted ceiling and adjoining suite. The primary bath features a soaking tub, dual sinks and lots of cabinetry. There is also a large loft full of possibilities. One of the four upstairs bedrooms has a private full bath. Outside, lounge on a custom deck beside the soothing sounds of the waterfall. Don't miss the stamped concrete and possible side access! Possibilities abound with a tandem 3 car garage with custom garage door. Welcome home!
Zillow last checked: 8 hours ago
Listing updated: March 04, 2024 at 02:13pm
Listed by:
Kerry Harris DRE #00973337 209-612-0240,
HomeSmart PV and Associates
Bought with:
KW Advisors East Bay
Source: MetroList Services of CA,MLS#: 223087038Originating MLS: MetroList Services, Inc.
Facts & features
Interior
Bedrooms & bathrooms
- Bedrooms: 5
- Bathrooms: 4
- Full bathrooms: 3
- Partial bathrooms: 1
Dining room
- Features: Formal Room, Space in Kitchen
Kitchen
- Features: Marble Counter, Island w/Sink, Kitchen/Family Combo
Heating
- Central, Zoned
Cooling
- Ceiling Fan(s), Central Air, Zoned
Appliances
- Laundry: Cabinets, Inside Room
Features
- Flooring: Laminate, Tile
- Number of fireplaces: 1
- Fireplace features: Family Room
Interior area
- Total interior livable area: 3,900 sqft
Property
Parking
- Total spaces: 3
- Parking features: Attached
- Attached garage spaces: 3
Features
- Stories: 2
Lot
- Size: 7,501 sqft
- Features: Curb(s)/Gutter(s), Shape Regular
Details
- Parcel number: 259620110000
- Zoning description: RES
- Special conditions: Standard
Construction
Type & style
- Home type: SingleFamily
- Property subtype: Single Family Residence
Materials
- Stucco
- Foundation: Slab
- Roof: Tile
Condition
- Year built: 2005
Utilities & green energy
- Sewer: In & Connected
- Water: Water District, Public
- Utilities for property: Public
Community & neighborhood
Location
- Region: Ripon
Other
Other facts
- Price range: $970K - $970K
Price history
| Date | Event | Price |
|---|---|---|
| 3/4/2024 | Sold | $970,000-2.7%$249/sqft |
Source: MetroList Services of CA #223087038 Report a problem | ||
| 1/27/2024 | Pending sale | $997,000$256/sqft |
Source: MetroList Services of CA #223087038 Report a problem | ||
| 9/7/2023 | Listed for sale | $997,000+44.1%$256/sqft |
Source: MetroList Services of CA #223087038 Report a problem | ||
| 11/10/2005 | Sold | $692,000+24.1%$177/sqft |
Source: MetroList Services of CA #50049570 Report a problem | ||
| 5/18/2005 | Sold | $557,500$143/sqft |
Source: Public Record Report a problem | ||
Public tax history
| Year | Property taxes | Tax assessment |
|---|---|---|
| 2025 | $10,659 +7.1% | $989,400 +6.7% |
| 2024 | $9,953 +2.1% | $927,084 +2% |
| 2023 | $9,747 +1.6% | $908,907 +2% |
Find assessor info on the county website
Neighborhood: 95366
Nearby schools
GreatSchools rating
- 7/10Weston Elementary SchoolGrades: K-8Distance: 0.4 mi
- NAHarvest HighGrades: 9-12Distance: 0.9 mi
- 5/10Ripon Elementary SchoolGrades: K-8Distance: 1 mi
Get a cash offer in 3 minutes
Find out how much your home could sell for in as little as 3 minutes with a no-obligation cash offer.
Estimated market value$961,000
Get a cash offer in 3 minutes
Find out how much your home could sell for in as little as 3 minutes with a no-obligation cash offer.
Estimated market value
$961,000

