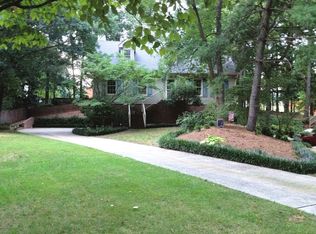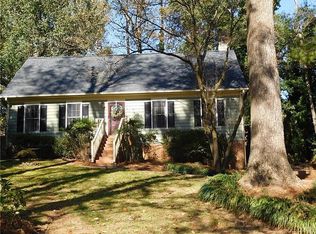Heritage Farms Delight! This Cape Cod home is well maintained! Beautiful open/bright Vaulted sunroom with 2 sets of double French doors leading out to a private deck with a Pergola and also a fenced dog compound! A large Formal Dining Room with detailed molding! Grand 2 story foyer with open stair case! Large living room with judges paneling & built in book cases! 2 Master suites! One master is on main! Updated Bathrooms! Master bedroom located upstairs has an updated bath w/ seamless shower & double walk in closets! Lovely hardwood floors! Finished basement area with
This property is off market, which means it's not currently listed for sale or rent on Zillow. This may be different from what's available on other websites or public sources.

