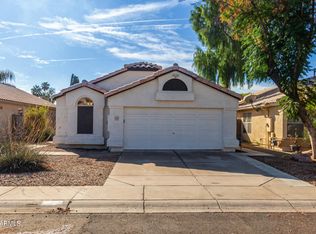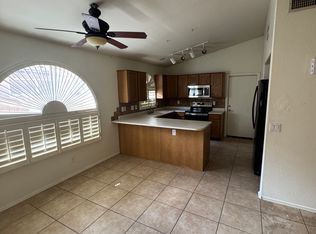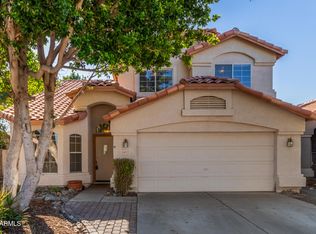Sold for $490,000
$490,000
1463 E Silver Creek Rd, Gilbert, AZ 85296
3beds
2baths
1,655sqft
Single Family Residence
Built in 1995
4,940 Square Feet Lot
$482,400 Zestimate®
$296/sqft
$2,207 Estimated rent
Home value
$482,400
Estimated sales range
Not available
$2,207/mo
Zestimate® history
Loading...
Owner options
Explore your selling options
What's special
* Beautiful 3 Bedroom, 2 Bath * 2'' Blinds Throughout * Water Resistant Laminate and Carpeting Installed 2022 * Ceiling Fans, Kitchen & Dining Light Fixtures 2022 * Formal Living & Dining * Gorgeous Kitchen Remodel in 2022 - Two Tone Cabinetry, Quartz Counters, Marble Backsplash, Farmhouse Sink, Built in Microwave, Dishwasher, Island & Pantry (Current Range/Oven Does Not Convey - Seller Will Replace with New) * Oversized Family Room * Large Primary Bedroom with Walk In Closet * Spa Like, Primary Bathroom Remodeled in 2022 - Separate Shower & Soaking Tub, Freestanding Furniture Vanity with Double Sinks, Quartz Countertop * Ample Secondary Bedrooms with Ceiling Fans * Covered Patio *Beautifully Manicured, Grassy Back Yard with Pond & Mulched Borders * Bougainvillea, Palms, Oleander, Lantana Recently Painted Inside & Out * Trane Heat Pump Installed 2020 * Soft Water Loop * Walking Distance to Community Park with Gazebos, Basketball Court and Children's Play Area * Close to Restaurants, Shopping, Schools, Freeways * Rentals Allowed
Zillow last checked: 8 hours ago
Listing updated: August 12, 2025 at 01:07am
Listed by:
Alice Rogers 602-435-3300,
West USA Realty
Bought with:
Danny Kallay, SA512397000
Compass
Courtney Hoover, SA674430000
Compass
Source: ARMLS,MLS#: 6876488

Facts & features
Interior
Bedrooms & bathrooms
- Bedrooms: 3
- Bathrooms: 2
Heating
- Electric
Cooling
- Central Air, Ceiling Fan(s), Programmable Thmstat
Features
- Double Vanity, Eat-in Kitchen, No Interior Steps, Vaulted Ceiling(s), Kitchen Island, Pantry, Full Bth Master Bdrm, Separate Shwr & Tub
- Flooring: Carpet, Laminate
- Has basement: No
Interior area
- Total structure area: 1,655
- Total interior livable area: 1,655 sqft
Property
Parking
- Total spaces: 4
- Parking features: Garage Door Opener
- Garage spaces: 2
- Uncovered spaces: 2
Accessibility
- Accessibility features: Hard/Low Nap Floors
Features
- Stories: 1
- Patio & porch: Covered, Patio
- Exterior features: Misting System
- Spa features: None
- Fencing: Block
Lot
- Size: 4,940 sqft
- Features: Sprinklers In Rear, Sprinklers In Front, Grass Front, Grass Back, Auto Timer H2O Front, Auto Timer H2O Back
Details
- Parcel number: 30422230
Construction
Type & style
- Home type: SingleFamily
- Architectural style: Ranch,Spanish
- Property subtype: Single Family Residence
Materials
- Stucco, Wood Frame
- Roof: Tile
Condition
- Year built: 1995
Details
- Builder name: Continental
Utilities & green energy
- Electric: 220 Volts in Kitchen
- Sewer: Public Sewer
- Water: City Water
Community & neighborhood
Community
- Community features: Near Bus Stop, Playground, Biking/Walking Path
Location
- Region: Gilbert
- Subdivision: VAL VISTA
HOA & financial
HOA
- Has HOA: Yes
- HOA fee: $169 quarterly
- Services included: Maintenance Grounds
- Association name: Val Vista Place
- Association phone: 480-635-1133
Other
Other facts
- Listing terms: Cash,Conventional,FHA,VA Loan
- Ownership: Fee Simple
Price history
| Date | Event | Price |
|---|---|---|
| 8/11/2025 | Sold | $490,000-1.8%$296/sqft |
Source: | ||
| 7/13/2025 | Pending sale | $499,000$302/sqft |
Source: | ||
| 6/19/2025 | Price change | $499,000-2.2%$302/sqft |
Source: | ||
| 6/6/2025 | Listed for sale | $510,000+343.5%$308/sqft |
Source: | ||
| 6/16/2021 | Listing removed | -- |
Source: Zillow Rental Manager Report a problem | ||
Public tax history
| Year | Property taxes | Tax assessment |
|---|---|---|
| 2025 | $1,457 +4% | $37,850 -6% |
| 2024 | $1,401 -0.9% | $40,280 +127.6% |
| 2023 | $1,413 +1.7% | $17,696 -29.1% |
Find assessor info on the county website
Neighborhood: Val Vista Place
Nearby schools
GreatSchools rating
- 6/10Mesquite Elementary SchoolGrades: PK-8Distance: 0.6 mi
- 4/10Gilbert High SchoolGrades: 7-12Distance: 0.4 mi
- 7/10Greenfield Junior High SchoolGrades: 6-8Distance: 1.3 mi
Schools provided by the listing agent
- Elementary: Mesquite Elementary
- Middle: Greenfield Junior High School
- High: Gilbert High School
- District: Gilbert Unified District
Source: ARMLS. This data may not be complete. We recommend contacting the local school district to confirm school assignments for this home.
Get a cash offer in 3 minutes
Find out how much your home could sell for in as little as 3 minutes with a no-obligation cash offer.
Estimated market value
$482,400


