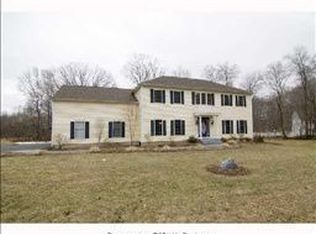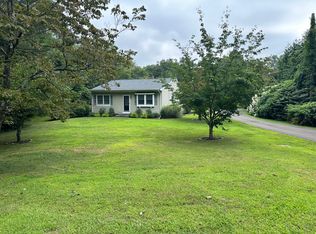Sold for $610,000
$610,000
1463 Little Meadow Road, Guilford, CT 06437
2beds
1,636sqft
Single Family Residence
Built in 1950
2.08 Acres Lot
$655,500 Zestimate®
$373/sqft
$3,852 Estimated rent
Home value
$655,500
$577,000 - $741,000
$3,852/mo
Zestimate® history
Loading...
Owner options
Explore your selling options
What's special
Welcome to this enchanting Victorian home that beautifully marries the charm of yesteryear with the conveniences of today. Nestled on over 2 serene acres, this property features a welcoming wrap-around front porch, perfect for enjoying the peaceful surroundings. The main level offers a cozy living room, a formal dining room, and a kitchen with a center island that opens to a sunroom, complete with a full bath. The space is perfect for both everyday living and entertaining. Upstairs, you'll find two inviting bedrooms and a full bathroom, providing a sweet space for family or guests to retreat. The property also boasts a large recently renovated barn with wood stove. The upper level of the barn has just been finished with new floors and a half bath, making it ideal for a home business, apartment, or in-law setup. The barn's newer roof is outfitted with solar panels ensuring sustainable living and low energy costs. The main level of the barn offers endless uses depending on your needs. With 3 garage bays and room for 4 vehicles, it offers incredible storage and endless possibilities for further finishing. The expansive, level lot is adorned with meandering stone walls and patios, creating a zen-like atmosphere perfect for relaxation. Conveniently located close to all of Guilford's amenities and commuter links, this home offers the perfect blend of historic charm and modern convenience. Don't miss the opportunity to own this unique and picturesque property!
Zillow last checked: 8 hours ago
Listing updated: October 01, 2024 at 12:06am
Listed by:
Linda Toscano 203-520-7899,
Compass Connecticut, LLC
Bought with:
Barbara Altieri, REB.0757359
Coldwell Banker Realty
Source: Smart MLS,MLS#: 24028613
Facts & features
Interior
Bedrooms & bathrooms
- Bedrooms: 2
- Bathrooms: 3
- Full bathrooms: 2
- 1/2 bathrooms: 1
Primary bedroom
- Level: Upper
Bedroom
- Level: Upper
Dining room
- Level: Main
Kitchen
- Level: Main
Living room
- Level: Main
Sun room
- Level: Main
Heating
- Radiant, Oil, Solar
Cooling
- Central Air
Appliances
- Included: Oven/Range, Refrigerator, Washer, Dryer, Water Heater
- Laundry: Main Level
Features
- Basement: Full,Unfinished,Interior Entry
- Attic: None
- Has fireplace: No
Interior area
- Total structure area: 1,636
- Total interior livable area: 1,636 sqft
- Finished area above ground: 1,636
Property
Parking
- Total spaces: 3
- Parking features: Barn, Detached
- Garage spaces: 3
Features
- Patio & porch: Wrap Around, Porch, Covered, Patio
- Exterior features: Fruit Trees, Garden
Lot
- Size: 2.08 Acres
- Features: Few Trees, Level, Landscaped
Details
- Additional structures: Shed(s), Barn(s)
- Parcel number: 2466965
- Zoning: R-7
- Horses can be raised: Yes
Construction
Type & style
- Home type: SingleFamily
- Architectural style: Colonial
- Property subtype: Single Family Residence
Materials
- Wood Siding
- Foundation: Concrete Perimeter
- Roof: Shingle
Condition
- New construction: No
- Year built: 1950
Utilities & green energy
- Sewer: Septic Tank
- Water: Well
Green energy
- Energy generation: Solar
Community & neighborhood
Community
- Community features: Golf, Health Club, Library, Medical Facilities, Paddle Tennis, Park, Public Rec Facilities, Shopping/Mall
Location
- Region: Guilford
Price history
| Date | Event | Price |
|---|---|---|
| 8/12/2024 | Sold | $610,000+3.4%$373/sqft |
Source: | ||
| 8/12/2024 | Pending sale | $589,900$361/sqft |
Source: | ||
| 7/5/2024 | Listed for sale | $589,900+96.6%$361/sqft |
Source: | ||
| 11/13/2021 | Listing removed | -- |
Source: Zillow Rental Manager Report a problem | ||
| 11/1/2021 | Listed for rent | $2,600$2/sqft |
Source: Zillow Rental Manager Report a problem | ||
Public tax history
| Year | Property taxes | Tax assessment |
|---|---|---|
| 2025 | $10,177 +25.4% | $368,060 +20.5% |
| 2024 | $8,116 +2.7% | $305,340 |
| 2023 | $7,902 +9.4% | $305,340 +40.6% |
Find assessor info on the county website
Neighborhood: 06437
Nearby schools
GreatSchools rating
- 5/10Guilford Lakes SchoolGrades: PK-4Distance: 0.8 mi
- 8/10E. C. Adams Middle SchoolGrades: 7-8Distance: 3.1 mi
- 9/10Guilford High SchoolGrades: 9-12Distance: 1.7 mi
Schools provided by the listing agent
- Elementary: Guilford Lakes
- Middle: Adams,Baldwin
- High: Guilford
Source: Smart MLS. This data may not be complete. We recommend contacting the local school district to confirm school assignments for this home.
Get pre-qualified for a loan
At Zillow Home Loans, we can pre-qualify you in as little as 5 minutes with no impact to your credit score.An equal housing lender. NMLS #10287.
Sell with ease on Zillow
Get a Zillow Showcase℠ listing at no additional cost and you could sell for —faster.
$655,500
2% more+$13,110
With Zillow Showcase(estimated)$668,610

