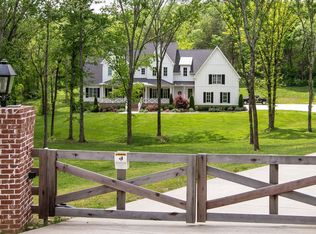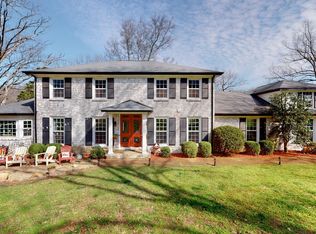Closed
$4,360,000
1463 Sneed Rd W, Franklin, TN 37069
4beds
5,560sqft
Single Family Residence, Residential
Built in 2014
5.07 Acres Lot
$4,326,400 Zestimate®
$784/sqft
$8,395 Estimated rent
Home value
$4,326,400
$3.85M - $4.89M
$8,395/mo
Zestimate® history
Loading...
Owner options
Explore your selling options
What's special
Gated, Private and wooded Five Acres. Davidson/Williamson County line Convenience. Traditional architecture inspired by Cape Cod. Exterior of Stone and Cedar. Transitional Interiors. Open Great Room, Kitchen and Breakfast Rooms flooded with light, broad site lines through the home and Soaring Ceilings. Exceptional Finishes. Lodge size Stone Fireplaces. Primary and Two Suites on the Main Level of over 3,500 square feet! Private Guest Suite upstairs. Pool Pavilion with Outdoor Kitchen and Exercise Room. Resort-Size Pool with 'Beach' and Waterfall is the focal point of the Stone Terrace with Large Covered Porch.
Zillow last checked: 8 hours ago
Listing updated: March 01, 2024 at 05:56pm
Listing Provided by:
Richard B French 615-604-2323,
French King Fine Properties
Bought with:
Matt Crockett, 360229
Benchmark Realty, LLC
Elizabeth Crockett, 325946
Benchmark Realty, LLC
Source: RealTracs MLS as distributed by MLS GRID,MLS#: 2540994
Facts & features
Interior
Bedrooms & bathrooms
- Bedrooms: 4
- Bathrooms: 6
- Full bathrooms: 4
- 1/2 bathrooms: 2
- Main level bedrooms: 3
Bedroom 1
- Area: 276 Square Feet
- Dimensions: 23x12
Bedroom 2
- Features: Bath
- Level: Bath
- Area: 225 Square Feet
- Dimensions: 15x15
Bedroom 3
- Features: Bath
- Level: Bath
- Area: 210 Square Feet
- Dimensions: 15x14
Bedroom 4
- Features: Bath
- Level: Bath
- Area: 306 Square Feet
- Dimensions: 17x18
Bonus room
- Features: Second Floor
- Level: Second Floor
- Area: 527 Square Feet
- Dimensions: 17x31
Den
- Area: 480 Square Feet
- Dimensions: 20x24
Dining room
- Features: Formal
- Level: Formal
- Area: 252 Square Feet
- Dimensions: 14x18
Kitchen
- Features: Pantry
- Level: Pantry
- Area: 320 Square Feet
- Dimensions: 16x20
Living room
- Area: 480 Square Feet
- Dimensions: 20x24
Heating
- Central, Natural Gas
Cooling
- Central Air, Electric
Appliances
- Included: Dishwasher, Disposal, Ice Maker, Microwave, Refrigerator, Double Oven, Gas Oven, Gas Range
Features
- Central Vacuum, Extra Closets, Walk-In Closet(s), Wet Bar, Entrance Foyer, Primary Bedroom Main Floor
- Flooring: Wood, Marble, Tile
- Basement: Crawl Space
- Number of fireplaces: 2
- Fireplace features: Living Room, Wood Burning
Interior area
- Total structure area: 5,560
- Total interior livable area: 5,560 sqft
- Finished area above ground: 5,560
Property
Parking
- Total spaces: 2
- Parking features: Garage Door Opener, Detached
- Garage spaces: 2
Features
- Levels: Two
- Stories: 2
- Patio & porch: Patio, Covered, Porch
- Exterior features: Sprinkler System
- Has private pool: Yes
- Pool features: In Ground
- Fencing: Back Yard
Lot
- Size: 5.07 Acres
Details
- Parcel number: 094013 00505 00007013
- Special conditions: Standard
Construction
Type & style
- Home type: SingleFamily
- Property subtype: Single Family Residence, Residential
Materials
- Stone, Wood Siding
Condition
- New construction: No
- Year built: 2014
Utilities & green energy
- Sewer: Public Sewer
- Water: Public
- Utilities for property: Electricity Available, Water Available
Green energy
- Energy efficient items: Windows, Water Heater
Community & neighborhood
Security
- Security features: Security Gate, Security System
Location
- Region: Franklin
- Subdivision: Williamson County
Price history
| Date | Event | Price |
|---|---|---|
| 2/29/2024 | Sold | $4,360,000-3.1%$784/sqft |
Source: | ||
| 2/14/2024 | Pending sale | $4,500,000$809/sqft |
Source: | ||
| 2/2/2024 | Contingent | $4,500,000$809/sqft |
Source: | ||
| 10/23/2023 | Price change | $4,500,000-7.2%$809/sqft |
Source: | ||
| 8/14/2023 | Listed for sale | $4,850,000+2.1%$872/sqft |
Source: | ||
Public tax history
| Year | Property taxes | Tax assessment |
|---|---|---|
| 2024 | $12,009 | $638,800 |
| 2023 | $12,009 | $638,800 |
| 2022 | $12,009 | $638,800 |
Find assessor info on the county website
Neighborhood: 37069
Nearby schools
GreatSchools rating
- 6/10Grassland Elementary SchoolGrades: K-5Distance: 1 mi
- 8/10Grassland Middle SchoolGrades: 6-8Distance: 0.9 mi
- 10/10Franklin High SchoolGrades: 9-12Distance: 5.8 mi
Schools provided by the listing agent
- Elementary: Grassland Elementary
- Middle: Grassland Middle School
- High: Franklin High School
Source: RealTracs MLS as distributed by MLS GRID. This data may not be complete. We recommend contacting the local school district to confirm school assignments for this home.
Get a cash offer in 3 minutes
Find out how much your home could sell for in as little as 3 minutes with a no-obligation cash offer.
Estimated market value
$4,326,400

