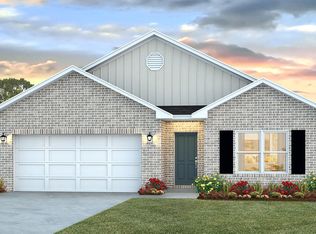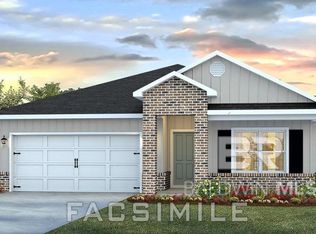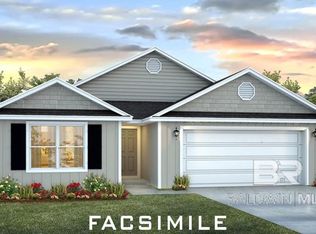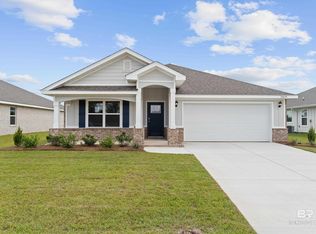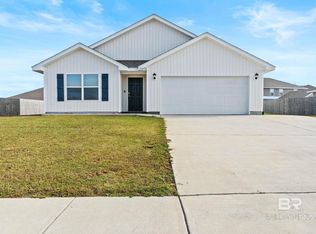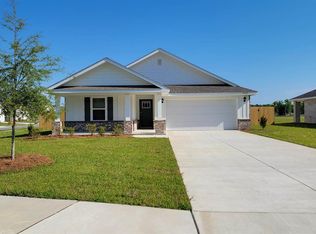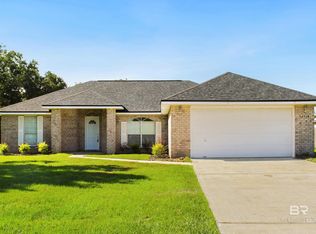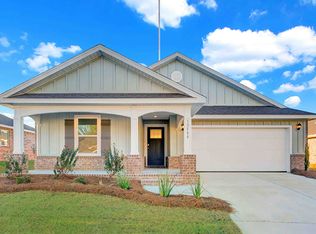Change of plans makes seller's loss, your gain. Check out Hadley Village, just minutes to the white-sand beaches yet close to Foley Sports Center, OWA Amusement Park, Tanger Outlet Center, Foley Center, South Baldwin Regional MedicalCenter, and easy access to I-10 in minutes. This Cali floor plan offers 4 bedrooms & 2 full-bathrooms with a bright, open, split floor plan with vinyl flooring throughout. The primary bedroom and ensuite boasts a 5 ft. Shower, Soaking Tub, Double Vanities and extra spacious WALK-IN CLOSET! 10-Year LED Lighting throughout the home, Double Car Garage with two openers, vinyl clad Low-E double pane windows, and 25-Year Shingles. Price includes Termite Coverage for the first year, Fabric Shields for the windows & doors, Gold Fortified Home TM certification, which not only helps protects your home it could save on insurance. This home features Connected (SM) Smart Home Technology, which includes control panel, doorbell, smart code lock, two smart light switches, and thermostat, all controlled by one app. All details are believed to be accurate but not guaranteed. Buyer to verify all information during due diligence. MOVE-IN READY! ALL BRAND NEW APPLIANCES CONVEY INCLUDING WASHER & DRYER!
New construction
$327,240
14630 Dayton Cir, Foley, AL 36535
4beds
1,791sqft
Est.:
Single Family Residence
Built in 2025
7,492.32 Square Feet Lot
$-- Zestimate®
$183/sqft
$45/mo HOA
What's special
- 239 days |
- 65 |
- 2 |
Zillow last checked: 9 hours ago
Listing updated: June 11, 2025 at 10:03am
Listed by:
Abby Beckloff 913-626-9008,
Levin Rinke Realty
Source: PAR,MLS#: 662664
Tour with a local agent
Facts & features
Interior
Bedrooms & bathrooms
- Bedrooms: 4
- Bathrooms: 2
- Full bathrooms: 2
Bedroom
- Level: First
- Area: 141.9
- Dimensions: 11 x 12.9
Bedroom 1
- Level: First
- Area: 141.9
- Dimensions: 11 x 12.9
Bedroom 2
- Level: First
- Area: 130.9
- Dimensions: 11 x 11.9
Kitchen
- Level: First
- Area: 203.4
- Dimensions: 11.3 x 18
Living room
- Level: First
- Area: 279.35
- Dimensions: 15.1 x 18.5
Heating
- Heat Pump, Central
Cooling
- Central Air, Ceiling Fan(s)
Appliances
- Included: Electric Water Heater, Dryer, Washer, Built In Microwave, Dishwasher, Refrigerator, ENERGY STAR Qualified Dishwasher, ENERGY STAR Qualified Dryer, ENERGY STAR Qualified Refrigerator, ENERGY STAR Qualified Washer, ENERGY STAR Qualified Water Heater
- Laundry: Inside
Features
- Crown Molding, Recessed Lighting
- Flooring: Vinyl
- Doors: ENERGY STAR Qualified Doors
- Windows: Blinds, Shutters, Impact Resistant Windows
- Has basement: No
Interior area
- Total structure area: 1,791
- Total interior livable area: 1,791 sqft
Property
Parking
- Total spaces: 2
- Parking features: 2 Car Garage, Garage Door Opener
- Garage spaces: 2
Features
- Levels: One
- Stories: 1
- Patio & porch: Patio
- Pool features: None
- Fencing: Back Yard,Privacy
Lot
- Size: 7,492.32 Square Feet
- Dimensions: 60 x 125
Details
- Parcel number: 5405160000007.051
- Zoning description: Res Single
Construction
Type & style
- Home type: SingleFamily
- Architectural style: Traditional
- Property subtype: Single Family Residence
Materials
- Brick
- Foundation: Slab
- Roof: Composition
Condition
- Resale
- New construction: Yes
- Year built: 2025
Utilities & green energy
- Electric: Circuit Breakers
- Sewer: Public Sewer
- Water: Public
- Utilities for property: Cable Available
Green energy
- Energy efficient items: Appliances
Community & HOA
Community
- Features: Sidewalks
- Subdivision: Hadley Village
HOA
- Has HOA: Yes
- Services included: Association
- HOA fee: $540 annually
Location
- Region: Foley
Financial & listing details
- Price per square foot: $183/sqft
- Price range: $327.2K - $327.2K
- Date on market: 4/16/2025
- Cumulative days on market: 235 days
- Road surface type: Paved
Estimated market value
Not available
Estimated sales range
Not available
Not available
Price history
Price history
| Date | Event | Price |
|---|---|---|
| 6/19/2025 | Listing removed | $2,100$1/sqft |
Source: Baldwin Realtors #378496 Report a problem | ||
| 5/2/2025 | Listed for rent | $2,100-16%$1/sqft |
Source: Baldwin Realtors #378496 Report a problem | ||
| 4/16/2025 | Listed for sale | $327,240$183/sqft |
Source: | ||
| 4/6/2025 | Listing removed | $2,500$1/sqft |
Source: Zillow Rentals Report a problem | ||
| 3/21/2025 | Listed for rent | $2,500$1/sqft |
Source: Zillow Rentals Report a problem | ||
Public tax history
Public tax history
Tax history is unavailable.BuyAbility℠ payment
Est. payment
$1,853/mo
Principal & interest
$1603
Home insurance
$115
Other costs
$135
Climate risks
Neighborhood: 36535
Nearby schools
GreatSchools rating
- 4/10Foley Elementary SchoolGrades: PK-6Distance: 2.2 mi
- 4/10Foley Middle SchoolGrades: 7-8Distance: 2.4 mi
- 7/10Foley High SchoolGrades: 9-12Distance: 4.1 mi
Schools provided by the listing agent
- Elementary: Local School In County
- Middle: LOCAL SCHOOL IN COUNTY
- High: Local School In County
Source: PAR. This data may not be complete. We recommend contacting the local school district to confirm school assignments for this home.
- Loading
- Loading
