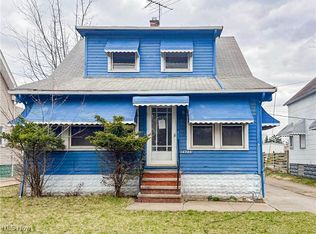Sold for $124,000 on 09/16/25
$124,000
14631 Granger Rd, Maple Heights, OH 44137
3beds
1,864sqft
Single Family Residence
Built in 1925
0.25 Acres Lot
$-- Zestimate®
$67/sqft
$1,426 Estimated rent
Home value
Not available
Estimated sales range
Not available
$1,426/mo
Zestimate® history
Loading...
Owner options
Explore your selling options
What's special
Welcome to this charming 4-bedroom, 1-bathroom home, offering 1,864 square feet of comfortable living space in the heart of Maple Heights. Nestled off Granger Road, this property is perfectly situated near convenient shopping, dining, and easy freeway access, making your daily commute a breeze. As you step inside, you'll be greeted by spacious rooms filled with natural light, providing the perfect setting for both relaxation and entertainment. The four generous bedrooms offer ample space for your family, guests, or even a home office. The well-appointed bathroom adds to the home's overall appeal. Outside, enjoy a peaceful neighborhood with mature trees and a sense of community. Whether you're looking for your first home or your next investment, this Maple Heights gem offers a great opportunity to own a piece of comfort and convenience in a prime location. Don't miss out on the chance to make this house your home. Schedule your private showing today!
Zillow last checked: 8 hours ago
Listing updated: September 23, 2025 at 07:59am
Listing Provided by:
Asa A Cox 440-479-3100,
CENTURY 21 Asa Cox Homes,
Kimberly Raico 440-983-7785,
CENTURY 21 Asa Cox Homes
Bought with:
Cain D'Amico, 2023004185
Lokal Real Estate, LLC.
Source: MLS Now,MLS#: 5066630 Originating MLS: Ashtabula County REALTORS
Originating MLS: Ashtabula County REALTORS
Facts & features
Interior
Bedrooms & bathrooms
- Bedrooms: 3
- Bathrooms: 1
- Full bathrooms: 1
- Main level bathrooms: 1
Bedroom
- Description: Flooring: Carpet
- Level: Second
- Dimensions: 12 x 13
Bedroom
- Description: Flooring: Carpet
- Level: Second
- Dimensions: 17 x 9
Bedroom
- Description: Flooring: Carpet
- Level: Second
- Dimensions: 10 x 13
Bathroom
- Description: Flooring: Laminate
- Level: First
Dining room
- Description: Flooring: Carpet
- Level: First
- Dimensions: 9 x 13
Great room
- Description: Flooring: Carpet
- Level: First
- Dimensions: 12 x 13
Kitchen
- Description: Flooring: Laminate
- Level: First
- Dimensions: 14 x 10
Laundry
- Description: Flooring: Concrete
- Level: Basement
Living room
- Description: Flooring: Carpet
- Level: First
- Dimensions: 17 x 13
Heating
- Forced Air, Gas
Cooling
- None
Appliances
- Included: Dryer, Freezer, Range, Refrigerator, Washer
- Laundry: In Basement
Features
- Windows: Double Pane Windows
- Basement: Full
- Has fireplace: No
Interior area
- Total structure area: 1,864
- Total interior livable area: 1,864 sqft
- Finished area above ground: 1,864
Property
Parking
- Total spaces: 2
- Parking features: Driveway, Garage
- Garage spaces: 2
Features
- Levels: Two
- Stories: 2
- Patio & porch: Front Porch
Lot
- Size: 0.25 Acres
Details
- Parcel number: 78430012
Construction
Type & style
- Home type: SingleFamily
- Architectural style: Colonial
- Property subtype: Single Family Residence
Materials
- Vinyl Siding
- Foundation: Block
- Roof: Aluminum,Asphalt
Condition
- Year built: 1925
Utilities & green energy
- Sewer: Public Sewer
- Water: Public
Community & neighborhood
Location
- Region: Maple Heights
- Subdivision: Kohout Allotment
Other
Other facts
- Listing terms: Cash,Conventional
Price history
| Date | Event | Price |
|---|---|---|
| 9/16/2025 | Sold | $124,000-3.9%$67/sqft |
Source: | ||
| 9/5/2025 | Listing removed | $129,000$69/sqft |
Source: | ||
| 6/30/2025 | Contingent | $129,000$69/sqft |
Source: | ||
| 5/19/2025 | Listed for sale | $129,000$69/sqft |
Source: | ||
| 4/22/2025 | Listing removed | $129,000$69/sqft |
Source: | ||
Public tax history
| Year | Property taxes | Tax assessment |
|---|---|---|
| 2024 | $2,816 +23.9% | $35,390 +40.6% |
| 2023 | $2,273 +0.4% | $25,170 |
| 2022 | $2,263 -7.2% | $25,170 |
Find assessor info on the county website
Neighborhood: 44137
Nearby schools
GreatSchools rating
- 2/10Rockside/ J.F. Kennedy SchoolGrades: K-3Distance: 1.2 mi
- 5/10Milkovich Middle SchoolGrades: 6-8Distance: 2 mi
- 4/10Maple Heights High SchoolGrades: 9-12Distance: 0.9 mi
Schools provided by the listing agent
- District: Maple Heights CSD - 1818
Source: MLS Now. This data may not be complete. We recommend contacting the local school district to confirm school assignments for this home.

Get pre-qualified for a loan
At Zillow Home Loans, we can pre-qualify you in as little as 5 minutes with no impact to your credit score.An equal housing lender. NMLS #10287.
