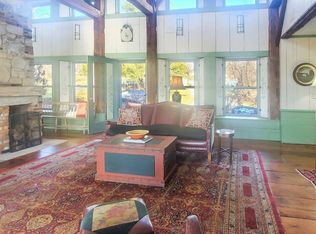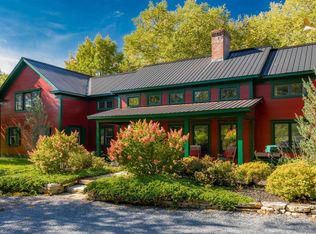Closed
Listed by:
Marty Feldman,
Rowe Real Estate 802-247-3449
Bought with: Ridgeline Real Estate
$345,000
1464 Arnold District Road, Brandon, VT 05733
3beds
2,275sqft
Farm
Built in 1880
0.7 Acres Lot
$365,000 Zestimate®
$152/sqft
$3,044 Estimated rent
Home value
$365,000
$347,000 - $383,000
$3,044/mo
Zestimate® history
Loading...
Owner options
Explore your selling options
What's special
A beautiful country setting and a home filled with warmth and charm! This lovely vintage cape features wide pine floors, a large living room open to the dining area, several fireplaces and wood stoves, and a private study and library. There's also a beautiful central stairway to the upstairs living area and bedrooms. Other features include tall bay windows affording lots of natural light, and a screened-in porch and breezeway with slate floors. A large shaded yard on the north side of the house has plenty of space for entertaining and hobbies and play, and the south facing yard is a sunny gardener's delight. There are beautiful views and landscaping surrounding the house. Lots of storage in the garage and the loft above. Just a short trip into downtown Brandon and to Green Mountain adventures.
Zillow last checked: 8 hours ago
Listing updated: August 12, 2025 at 02:21pm
Listed by:
Marty Feldman,
Rowe Real Estate 802-247-3449
Bought with:
Kate Plante
Ridgeline Real Estate
Source: PrimeMLS,MLS#: 5040617
Facts & features
Interior
Bedrooms & bathrooms
- Bedrooms: 3
- Bathrooms: 2
- Full bathrooms: 2
Heating
- Oil, Wood, Baseboard, Hot Water, 2 Stoves, Wood Stove
Cooling
- None
Appliances
- Included: Dishwasher, Dryer, Range Hood, Microwave, Refrigerator, Washer, Electric Stove
Features
- Dining Area, Kitchen/Living, Living/Dining, Natural Light
- Flooring: Slate/Stone, Softwood, Vinyl
- Basement: Full,Unfinished,Interior Access,Interior Entry
Interior area
- Total structure area: 3,091
- Total interior livable area: 2,275 sqft
- Finished area above ground: 2,275
- Finished area below ground: 0
Property
Parking
- Total spaces: 1
- Parking features: Gravel
- Garage spaces: 1
Features
- Levels: One and One Half
- Stories: 1
- Patio & porch: Screened Porch
- Exterior features: Garden, Natural Shade
- Has view: Yes
- View description: Mountain(s)
- Frontage length: Road frontage: 560
Lot
- Size: 0.70 Acres
- Features: Country Setting, Level
Details
- Parcel number: 7802411438
- Zoning description: Rural Development
Construction
Type & style
- Home type: SingleFamily
- Property subtype: Farm
Materials
- Clapboard Exterior
- Foundation: Fieldstone
- Roof: Architectural Shingle,Asphalt Shingle
Condition
- New construction: No
- Year built: 1880
Utilities & green energy
- Electric: 100 Amp Service, Circuit Breakers
- Sewer: Septic Tank
- Utilities for property: Cable at Site
Community & neighborhood
Location
- Region: Brandon
Price history
| Date | Event | Price |
|---|---|---|
| 8/12/2025 | Sold | $345,000-9%$152/sqft |
Source: | ||
| 6/18/2025 | Price change | $379,000-2.8%$167/sqft |
Source: | ||
| 5/13/2025 | Listed for sale | $390,000+145.7%$171/sqft |
Source: | ||
| 11/24/2010 | Sold | $158,750$70/sqft |
Source: Public Record Report a problem | ||
Public tax history
| Year | Property taxes | Tax assessment |
|---|---|---|
| 2024 | -- | $185,700 |
| 2023 | -- | $185,700 |
| 2022 | -- | $185,700 |
Find assessor info on the county website
Neighborhood: 05733
Nearby schools
GreatSchools rating
- 4/10Neshobe SchoolGrades: PK-6Distance: 3.4 mi
- 2/10Otter Valley Uhsd #8Grades: 7-12Distance: 5.6 mi
Schools provided by the listing agent
- Elementary: Neshobe Elementary School
- Middle: Otter Valley UHSD 8 (Rut)
- High: Otter Valley High School
Source: PrimeMLS. This data may not be complete. We recommend contacting the local school district to confirm school assignments for this home.

Get pre-qualified for a loan
At Zillow Home Loans, we can pre-qualify you in as little as 5 minutes with no impact to your credit score.An equal housing lender. NMLS #10287.

