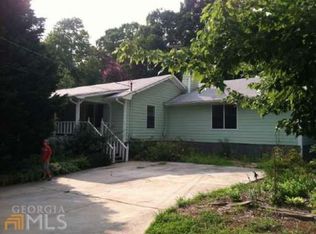Closed
$287,500
1464 Felton Rockmart Rd, Buchanan, GA 30113
3beds
1,326sqft
Single Family Residence, Residential
Built in 1992
5.49 Acres Lot
$286,500 Zestimate®
$217/sqft
$1,754 Estimated rent
Home value
$286,500
Estimated sales range
Not available
$1,754/mo
Zestimate® history
Loading...
Owner options
Explore your selling options
What's special
Country Living with Room to Grow! If you've been dreaming of a place in the country, this 3-bedroom, 2.5-bath home on 5.49 acres is just what you're looking for. This property has plenty of appeal, starting with the large open front yard that greets you as you pull in. The front of the house features a full-length deck, perfect for enjoying your morning or evening views. Inside, you will find an open concept living space. LVP flooring throughout the house, new baseboards, and paint upstairs. Both HVAC units were replaced in 2019, and the water heater is 2 years old. There's a spacious 30x50 shop, perfect for projects, storage, or hobbies. You'll also find room to expand, a great spot for a garden, and open space to enjoy the peace and quiet. Wildlife is a regular visitor, giving you that true country feel. When you're ready for a little fun, there's even a winery just down the road-the perfect place to relax. This home offers the simple joys of country living with plenty of space to make it your own. This home is situated in between Cedartown and Buchanan with easy access to I-20, and close to the Alabama state line, and the Talladega National Forest! There are approximately 2300 acres of the Tallapoosa River Wildlife Management Area across the road. Hunting opportunities include deer, turkey (for youth only) and small game. See regulations for details. So many things to do and opportunities to be had! Remarks Office
Zillow last checked: 8 hours ago
Listing updated: October 24, 2025 at 11:59pm
Listing Provided by:
Kori Snow,
Robert Goolsby Real Estate Group ,Inc.
Bought with:
Bridgette Larkin, 386452
Atlanta Communities Real Estate Brokerage
Source: FMLS GA,MLS#: 7656492
Facts & features
Interior
Bedrooms & bathrooms
- Bedrooms: 3
- Bathrooms: 3
- Full bathrooms: 2
- 1/2 bathrooms: 1
- Main level bathrooms: 1
- Main level bedrooms: 1
Primary bedroom
- Features: Master on Main
- Level: Master on Main
Bedroom
- Features: Master on Main
Primary bathroom
- Features: None
Dining room
- Features: Other, Open Concept
Kitchen
- Features: Eat-in Kitchen
Heating
- Central, Electric
Cooling
- Central Air, Ceiling Fan(s), Electric
Appliances
- Included: Dishwasher, Electric Water Heater, Electric Range
- Laundry: Lower Level, Laundry Room
Features
- Other
- Flooring: Hardwood, Laminate, Wood, Tile
- Windows: None
- Basement: None
- Number of fireplaces: 1
- Fireplace features: None
- Common walls with other units/homes: No Common Walls
Interior area
- Total structure area: 1,326
- Total interior livable area: 1,326 sqft
Property
Parking
- Total spaces: 5
- Parking features: Driveway
- Has uncovered spaces: Yes
Accessibility
- Accessibility features: None
Features
- Levels: One and One Half
- Stories: 1
- Patio & porch: Deck
- Exterior features: None
- Pool features: None
- Spa features: None
- Fencing: Fenced
- Has view: Yes
- View description: Rural
- Waterfront features: None
- Body of water: None
Lot
- Size: 5.49 Acres
- Dimensions: 527x208x564x736
- Features: Cleared, Level, Wooded
Details
- Additional structures: Workshop
- Parcel number: 0069 0010A
- Other equipment: None
- Horse amenities: None
Construction
Type & style
- Home type: SingleFamily
- Architectural style: Country,Traditional
- Property subtype: Single Family Residence, Residential
Materials
- Concrete
- Foundation: Brick/Mortar, Concrete Perimeter
- Roof: Metal
Condition
- Resale
- New construction: No
- Year built: 1992
Utilities & green energy
- Electric: 110 Volts
- Sewer: Septic Tank
- Water: Public
- Utilities for property: Water Available, Electricity Available, Cable Available
Green energy
- Energy efficient items: None
- Energy generation: None
Community & neighborhood
Security
- Security features: None
Community
- Community features: None
Location
- Region: Buchanan
- Subdivision: None
Other
Other facts
- Road surface type: Asphalt
Price history
| Date | Event | Price |
|---|---|---|
| 10/21/2025 | Pending sale | $285,000$215/sqft |
Source: | ||
| 10/21/2025 | Listed for sale | $285,000-0.9%$215/sqft |
Source: | ||
| 10/10/2025 | Sold | $287,500+0.9%$217/sqft |
Source: | ||
| 9/26/2025 | Pending sale | $285,000$215/sqft |
Source: | ||
| 9/26/2025 | Listed for sale | $285,000$215/sqft |
Source: | ||
Public tax history
| Year | Property taxes | Tax assessment |
|---|---|---|
| 2024 | $1,768 -3.5% | $68,383 -5.9% |
| 2023 | $1,833 +5.3% | $72,682 +18.3% |
| 2022 | $1,741 +10.2% | $61,421 +4.9% |
Find assessor info on the county website
Neighborhood: 30113
Nearby schools
GreatSchools rating
- 5/10Youngs Grove Elementary SchoolGrades: PK-5Distance: 3.7 mi
- 6/10Cedartown Middle SchoolGrades: 6-8Distance: 9.1 mi
- 6/10Cedartown High SchoolGrades: 9-12Distance: 8.2 mi
Schools provided by the listing agent
- Elementary: Buchanan
- Middle: Haralson County
- High: Haralson County
Source: FMLS GA. This data may not be complete. We recommend contacting the local school district to confirm school assignments for this home.

Get pre-qualified for a loan
At Zillow Home Loans, we can pre-qualify you in as little as 5 minutes with no impact to your credit score.An equal housing lender. NMLS #10287.
