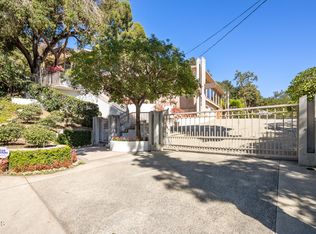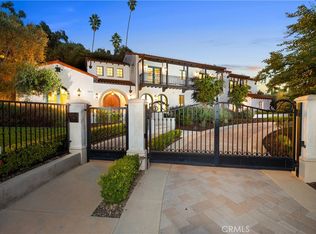Sold for $4,708,000
Listing Provided by:
MINGSHENG AN DRE #01945236 626-428-5885,
SOTHEBY'S INTERNATIONAL REALTY
Bought with: The Agency
$4,708,000
1464 Virginia Rd, San Marino, CA 91108
4beds
4,160sqft
Single Family Residence
Built in 1928
0.5 Acres Lot
$4,687,000 Zestimate®
$1,132/sqft
$7,702 Estimated rent
Home value
$4,687,000
$4.27M - $5.16M
$7,702/mo
Zestimate® history
Loading...
Owner options
Explore your selling options
What's special
Distinguished Monterey Colonial elegance awaits in one of San Marino's most prestigious neighborhoods, positioned gracefully across from the beloved Lacy Park. This meticulously crafted estate encompasses 4,160 square feet of sophisticated living space on half an acre of expertly landscaped grounds. Thoughtful renovations in 2007 and 2016 seamlessly blend original character details with contemporary luxury. The main level presents formal living spaces, including an elegant entry foyer, living room, family room, dining room, gourmet kitchen with butler's pantry, and private home office. Four spacious bedrooms upstairs include a private primary suite with adjoining sitting room, plus an in-law suite with separate entrance. European-style courtyard features an outdoor fireplace creating a perfect entertaining sanctuary.
Zillow last checked: 8 hours ago
Listing updated: October 10, 2025 at 01:22pm
Listing Provided by:
MINGSHENG AN DRE #01945236 626-428-5885,
SOTHEBY'S INTERNATIONAL REALTY
Bought with:
Ingrid Sacerio, DRE #01905431
The Agency
Source: CRMLS,MLS#: WS25069311 Originating MLS: California Regional MLS
Originating MLS: California Regional MLS
Facts & features
Interior
Bedrooms & bathrooms
- Bedrooms: 4
- Bathrooms: 4
- Full bathrooms: 4
- Main level bathrooms: 1
Primary bedroom
- Features: Primary Suite
Heating
- Central
Cooling
- Central Air
Appliances
- Included: 6 Burner Stove, Dishwasher, Water Heater
- Laundry: Laundry Room
Features
- Primary Suite
- Has basement: Yes
- Has fireplace: Yes
- Fireplace features: Living Room
- Common walls with other units/homes: No Common Walls
Interior area
- Total interior livable area: 4,160 sqft
Property
Parking
- Total spaces: 3
- Parking features: Garage - Attached
- Attached garage spaces: 3
Features
- Levels: Two
- Stories: 2
- Entry location: Front
- Has private pool: Yes
- Pool features: In Ground, Private
- Has view: Yes
- View description: Park/Greenbelt, Mountain(s), Panoramic
Lot
- Size: 0.50 Acres
Details
- Parcel number: 5328021007
- Zoning: SOR122500*
- Special conditions: Standard
Construction
Type & style
- Home type: SingleFamily
- Property subtype: Single Family Residence
Condition
- New construction: No
- Year built: 1928
Utilities & green energy
- Sewer: Public Sewer
- Water: Public
Community & neighborhood
Community
- Community features: Park
Location
- Region: San Marino
Other
Other facts
- Listing terms: Conventional
Price history
| Date | Event | Price |
|---|---|---|
| 10/10/2025 | Sold | $4,708,000-3.5%$1,132/sqft |
Source: | ||
| 9/2/2025 | Contingent | $4,880,000$1,173/sqft |
Source: | ||
| 7/25/2025 | Price change | $4,880,000-5.8%$1,173/sqft |
Source: | ||
| 3/16/2025 | Listed for sale | $5,180,000$1,245/sqft |
Source: | ||
| 3/13/2025 | Contingent | $5,180,000$1,245/sqft |
Source: | ||
Public tax history
| Year | Property taxes | Tax assessment |
|---|---|---|
| 2025 | $59,332 +1% | $5,152,100 +2% |
| 2024 | $58,772 +2.2% | $5,051,080 +2% |
| 2023 | $57,515 +3.2% | $4,952,040 +2% |
Find assessor info on the county website
Neighborhood: Lacy Estates
Nearby schools
GreatSchools rating
- 9/10Valentine Elementary SchoolGrades: K-5Distance: 0.5 mi
- 9/10Huntington Middle SchoolGrades: 6-8Distance: 0.5 mi
- 10/10San Marino High SchoolGrades: 9-12Distance: 1.3 mi
Get a cash offer in 3 minutes
Find out how much your home could sell for in as little as 3 minutes with a no-obligation cash offer.
Estimated market value$4,687,000
Get a cash offer in 3 minutes
Find out how much your home could sell for in as little as 3 minutes with a no-obligation cash offer.
Estimated market value
$4,687,000

