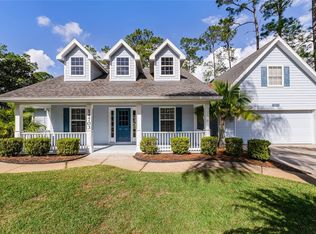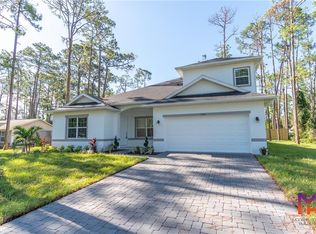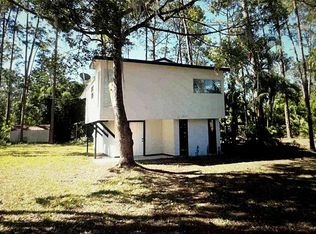Sold for $610,000
$610,000
14641 Henson Rd, Orlando, FL 32832
4beds
2,074sqft
Single Family Residence
Built in 2006
0.33 Acres Lot
$600,700 Zestimate®
$294/sqft
$3,110 Estimated rent
Home value
$600,700
$547,000 - $655,000
$3,110/mo
Zestimate® history
Loading...
Owner options
Explore your selling options
What's special
Beautiful, 4 bedroom 3 full bath custom home with motor court frontage on a 1/3 acre, professionally landscaped lot! Located in east Orlando in the sought after Isle of Pines/Moss Park community. UPGRADES include: Newer Roof 2021! Whole NEW A/C System 2024, New Irrigation Pump 2024, New Pool Pump 2024, New 60FT canopy with Steel Frame over Rocked Side parking, Septic Tank Replaced 2018, New Water Heater 2024, New Carpets in all Bedrooms 2021 and more. See Additional Sheet! Open floor plan with angular walls makes optimum use of space and light. Spacious great room with adjacent dining room. Kitchen has ample counter space, a breakfast nook, plenty of solid wood upper and lower cabinet storage, and a center island equipped with a food prep sink and disposal unit. The backsplash is made of glass/stone tiles for a rich, quality feel. Recessed overhead and under cabinet lighting provide a custom look. French doors from the kitchen to the oversized roof-covered, screened in porch. The great room has large 3/4 floor to ceiling windows. Large master suite includes a custom walk-in shower, and a custom fitted his and hers closets. One bedroom includes its own full bathroom on the opposite side of the home, making this very private. The oversized 2 car garage includes a workshop bench and cabinets. Plenty of room for a workout area as well. A custom 20x22 inground pool and spa surrounded by stone pavers encompassed by a wood fence, professionally landscaped yard with a 6-person fire pit area. This home has it ALL - MUST SEE!
Zillow last checked: 8 hours ago
Listing updated: September 17, 2025 at 06:23am
Listing Provided by:
Todd Murphy 772-971-0615,
REAL ESTATE OF FLORIDA 772-600-7400
Bought with:
Scott Pettengill, LLC, 3396222
EMPIRE NETWORK REALTY
Source: Stellar MLS,MLS#: O6292028 Originating MLS: Orlando Regional
Originating MLS: Orlando Regional

Facts & features
Interior
Bedrooms & bathrooms
- Bedrooms: 4
- Bathrooms: 3
- Full bathrooms: 3
Primary bedroom
- Features: Walk-In Closet(s)
- Level: First
Bedroom 1
- Features: Walk-In Closet(s)
- Level: First
Kitchen
- Level: First
Living room
- Level: First
Heating
- Central, Electric
Cooling
- Central Air
Appliances
- Included: Oven, Dishwasher, Disposal, Dryer, Electric Water Heater, Exhaust Fan, Freezer, Ice Maker, Microwave, Range, Refrigerator, Washer, Water Softener
- Laundry: Laundry Room
Features
- Ceiling Fan(s), Open Floorplan, Primary Bedroom Main Floor, Solid Surface Counters, Solid Wood Cabinets, Split Bedroom, Thermostat, Vaulted Ceiling(s)
- Flooring: Carpet, Ceramic Tile, Laminate
- Windows: Window Treatments
- Has fireplace: No
Interior area
- Total structure area: 3,420
- Total interior livable area: 2,074 sqft
Property
Parking
- Total spaces: 2
- Parking features: Garage - Attached
- Attached garage spaces: 2
Features
- Levels: One
- Stories: 1
- Patio & porch: Covered, Enclosed, Rear Porch, Screened
- Exterior features: Irrigation System
- Has private pool: Yes
- Pool features: In Ground
- Has spa: Yes
- Spa features: Heated, In Ground
- Has view: Yes
- View description: Trees/Woods
- Waterfront features: Lake, Lake Privileges, Boat Ramp - Private
Lot
- Size: 0.33 Acres
- Features: Landscaped
- Residential vegetation: Trees/Landscaped
Details
- Additional structures: RV/Boat Storage, Gazebo, Shed(s)
- Parcel number: 252431387801350
- Zoning: ORG-R-1A
- Special conditions: None
Construction
Type & style
- Home type: SingleFamily
- Property subtype: Single Family Residence
Materials
- Stucco
- Foundation: Block
- Roof: Shingle
Condition
- New construction: No
- Year built: 2006
Utilities & green energy
- Sewer: Septic Tank
- Water: Well
- Utilities for property: Cable Connected, Electricity Connected, Sewer Connected
Community & neighborhood
Community
- Community features: Dock, Fishing, Lake, Private Boat Ramp, Golf Carts OK, Park, Playground
Location
- Region: Orlando
- Subdivision: ISLE OF PINES THIRD ADDITION
HOA & financial
HOA
- Has HOA: Yes
- Amenities included: Playground
Other fees
- Pet fee: $0 monthly
Other financial information
- Total actual rent: 0
Other
Other facts
- Listing terms: Cash,Conventional,FHA,VA Loan
- Ownership: Fee Simple
- Road surface type: Asphalt
Price history
| Date | Event | Price |
|---|---|---|
| 9/15/2025 | Sold | $610,000-4.7%$294/sqft |
Source: | ||
| 8/11/2025 | Pending sale | $639,900$309/sqft |
Source: | ||
| 6/27/2025 | Price change | $639,900-1.5%$309/sqft |
Source: | ||
| 5/29/2025 | Price change | $649,900-3.7%$313/sqft |
Source: | ||
| 3/21/2025 | Price change | $674,900-0.6%$325/sqft |
Source: | ||
Public tax history
| Year | Property taxes | Tax assessment |
|---|---|---|
| 2024 | $5,292 +7.3% | $349,056 +3% |
| 2023 | $4,931 +3.6% | $338,889 +3% |
| 2022 | $4,760 +1.5% | $329,018 +3% |
Find assessor info on the county website
Neighborhood: 32832
Nearby schools
GreatSchools rating
- 9/10Moss Park Elementary SchoolGrades: PK-5Distance: 4 mi
- 9/10Innovation MiddleGrades: 6-8Distance: 4.4 mi
- 6/10Lake Nona High SchoolGrades: 9-12Distance: 4.8 mi
Schools provided by the listing agent
- Elementary: Moss Park Elementary
- Middle: Innovation Middle School
- High: Lake Nona High
Source: Stellar MLS. This data may not be complete. We recommend contacting the local school district to confirm school assignments for this home.
Get a cash offer in 3 minutes
Find out how much your home could sell for in as little as 3 minutes with a no-obligation cash offer.
Estimated market value$600,700
Get a cash offer in 3 minutes
Find out how much your home could sell for in as little as 3 minutes with a no-obligation cash offer.
Estimated market value
$600,700


