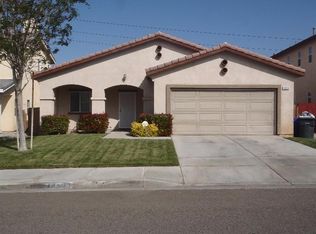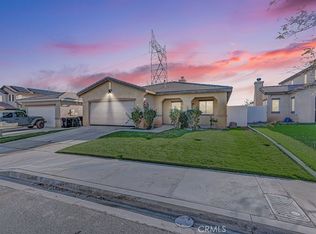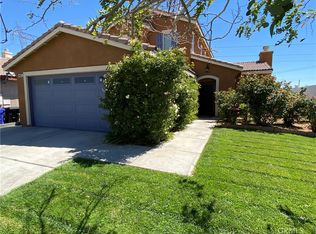Sold for $415,000
Listing Provided by:
NINA ERBST DRE #01307414 760-559-3332,
KELLER WILLIAMS REALTY
Bought with: Realty ONE Group Empire
$415,000
14641 Polo Rd, Victorville, CA 92394
4beds
1,977sqft
Single Family Residence
Built in 2005
5,000 Square Feet Lot
$415,300 Zestimate®
$210/sqft
$2,564 Estimated rent
Home value
$415,300
$374,000 - $461,000
$2,564/mo
Zestimate® history
Loading...
Owner options
Explore your selling options
What's special
Welcome to our home located at 14641 Polo Road in Victorville, a beautifully maintained two-story residence built in 2005 with approximately 1,980 sq ft of living space on a 5,000 sq ft lot.
Inside, an inviting formal living room opens to a spacious family room with fireplace, seamlessly connected to the open kitchen—complete with a center island with seating, gas range, microwave, dishwasher, ample cabinetry, tile counters, and a walk-in pantry. The window over the double sink frames views of the backyard, and a convenient ¾ bath plus a separate laundry room sit just off the garage entry.
Upstairs, you’ll find 3 bedrooms, 2 baths, and a generous loft that can flex as a 4th bedroom, office, or media room. The primary suite offers a garden soaking tub, separate shower, and dual sinks; the hall bath also features dual sinks for effortless mornings.
Outdoor living shines with a fully covered patio and privacy wood fencing—ideal for everyday relaxation or weekend entertaining. Thoughtful **architectural accents—arches, niches, and alcoves—**add warmth and character throughout.
Additional highlights: all bedrooms upstairs, popular floor plan, abundant natural light, and proximity to shopping, dining, and commuter routes.
Zillow last checked: 8 hours ago
Listing updated: October 04, 2025 at 05:01am
Listing Provided by:
NINA ERBST DRE #01307414 760-559-3332,
KELLER WILLIAMS REALTY
Bought with:
Nicole Luna, DRE #02065079
Realty ONE Group Empire
Source: CRMLS,MLS#: IV25193030 Originating MLS: California Regional MLS
Originating MLS: California Regional MLS
Facts & features
Interior
Bedrooms & bathrooms
- Bedrooms: 4
- Bathrooms: 3
- Full bathrooms: 3
- Main level bathrooms: 1
- Main level bedrooms: 1
Bathroom
- Features: Bathroom Exhaust Fan, Bathtub, Closet, Dual Sinks, Separate Shower, Tub Shower
Kitchen
- Features: Kitchen/Family Room Combo
Heating
- Central
Cooling
- Central Air
Appliances
- Laundry: Inside, Laundry Room
Features
- Cathedral Ceiling(s), Separate/Formal Dining Room, Eat-in Kitchen, High Ceilings, Recessed Lighting
- Flooring: Carpet, Tile
- Has fireplace: Yes
- Fireplace features: Family Room
- Common walls with other units/homes: No Common Walls
Interior area
- Total interior livable area: 1,977 sqft
Property
Parking
- Total spaces: 2
- Parking features: Garage - Attached
- Attached garage spaces: 2
Features
- Levels: Two
- Stories: 2
- Entry location: front
- Patio & porch: Covered, Front Porch, Patio
- Pool features: None
- Spa features: None
- Has view: Yes
- View description: Mountain(s)
Lot
- Size: 5,000 sqft
- Features: Desert Back
Details
- Parcel number: 3104551110000
- Special conditions: Standard
Construction
Type & style
- Home type: SingleFamily
- Architectural style: Contemporary
- Property subtype: Single Family Residence
Materials
- Frame
- Roof: Tile
Condition
- Turnkey
- New construction: No
- Year built: 2005
Utilities & green energy
- Electric: Electricity - On Property, Standard
- Sewer: Public Sewer, Sewer Tap Paid
- Water: Public
- Utilities for property: Cable Available, Electricity Available, Electricity Connected, Natural Gas Available, Natural Gas Connected, Phone Available, Sewer Available, Sewer Connected, Water Available, Water Connected
Community & neighborhood
Community
- Community features: Storm Drain(s), Street Lights, Sidewalks
Location
- Region: Victorville
Other
Other facts
- Listing terms: Cash,Conventional,FHA 203(b),FHA,Fannie Mae,Freddie Mac,Submit,VA Loan
- Road surface type: Paved
Price history
| Date | Event | Price |
|---|---|---|
| 10/3/2025 | Sold | $415,000+4%$210/sqft |
Source: | ||
| 9/12/2025 | Pending sale | $399,000$202/sqft |
Source: | ||
| 8/27/2025 | Listed for sale | $399,000+169.6%$202/sqft |
Source: | ||
| 3/24/2015 | Sold | $148,000-8.9%$75/sqft |
Source: Public Record Report a problem | ||
| 1/20/2015 | Price change | $162,450-5%$82/sqft |
Source: Agio Real Estate, Inc. #448266 Report a problem | ||
Public tax history
| Year | Property taxes | Tax assessment |
|---|---|---|
| 2025 | $3,240 +5.3% | $177,872 +2% |
| 2024 | $3,077 +1.3% | $174,385 +2% |
| 2023 | $3,038 +1.8% | $170,966 +2% |
Find assessor info on the county website
Neighborhood: 92394
Nearby schools
GreatSchools rating
- 1/10Brentwood Elementary SchoolGrades: K-6Distance: 0.5 mi
- 6/10Cobalt Institute Of Math And Science AcademyGrades: 7-12Distance: 1.8 mi
- 3/10Silverado High SchoolGrades: 9-12Distance: 1.5 mi
Get a cash offer in 3 minutes
Find out how much your home could sell for in as little as 3 minutes with a no-obligation cash offer.
Estimated market value$415,300
Get a cash offer in 3 minutes
Find out how much your home could sell for in as little as 3 minutes with a no-obligation cash offer.
Estimated market value
$415,300


