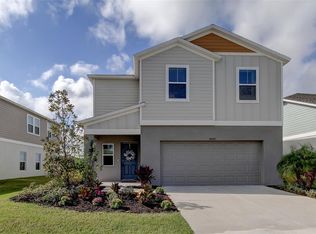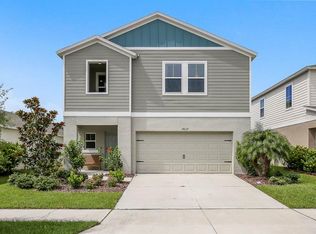Sold for $395,000
$395,000
14643 Brumby Ridge Ave, Lithia, FL 33547
5beds
2,537sqft
Single Family Residence
Built in 2020
5,065 Square Feet Lot
$391,900 Zestimate®
$156/sqft
$3,130 Estimated rent
Home value
$391,900
$364,000 - $423,000
$3,130/mo
Zestimate® history
Loading...
Owner options
Explore your selling options
What's special
Welcome to your dream home—where value meets lifestyle! This stunning residence offers no rear neighbors and breathtaking pond views, nestled in the highly sought-after, resort-style community of Hawkstone. From the moment you step inside, you’ll be captivated by the open-concept design, filled with natural light and framed by serene conservation views. The thoughtfully designed floor plan features a FIRST FLOOR GUEST SUITE with a full bath—ideal for a home office, visitors or multi-generational living. The heart of the home is a spacious great room that flows seamlessly into a gourmet kitchen adorned with quartz countertops, stainless steel appliances, and elegant finishes. Upstairs, unwind in the luxurious owner’s suite, enjoy spacious secondary bedrooms, and take advantage of a versatile bonus room—perfect for a home office, media room, or play space. Step outside to your private paver patio, complete with a charming pergola—the ideal spot to relax and enjoy the peaceful, natural surroundings. Residents of Hawkstone enjoy a ** low HOA ($35/QTR) ** and a wealth of resort-style amenities, including a beach-entry leisure pool, lap pool, pickleball courts, two playgrounds, and two dog parks. Conveniently located near top-rated Lithia schools, nature preserves like Triple Creek and FishHawk, shopping, dining, and entertainment, this home offers unparalleled convenience with easy access to I-75, US-301, MacDill AFB, and Tampa International Airport. This move-in-ready gem is truly a must-see. Schedule your private tour today and discover the lifestyle you’ve been dreaming of! **** C O N S E R V A T I O N - L O T ** 1st FLOOR GUEST SUITE *** A Rare Find That Checks Every Box!
Zillow last checked: 8 hours ago
Listing updated: October 17, 2025 at 10:08am
Listing Provided by:
George Shea 813-541-2390,
SIGNATURE REALTY ASSOCIATES 813-689-3115
Bought with:
Sandra Perez, 380612
MIHARA & ASSOCIATES INC.
Source: Stellar MLS,MLS#: TB8388700 Originating MLS: Suncoast Tampa
Originating MLS: Suncoast Tampa

Facts & features
Interior
Bedrooms & bathrooms
- Bedrooms: 5
- Bathrooms: 3
- Full bathrooms: 3
Primary bedroom
- Features: Walk-In Closet(s)
- Level: Second
- Area: 238 Square Feet
- Dimensions: 14x17
Bedroom 2
- Features: Walk-In Closet(s)
- Level: First
- Area: 130 Square Feet
- Dimensions: 13x10
Bedroom 3
- Features: Built-in Closet
- Level: Second
- Area: 132 Square Feet
- Dimensions: 11x12
Bedroom 4
- Features: Built-in Closet
- Level: Second
- Area: 132 Square Feet
- Dimensions: 12x11
Bedroom 5
- Features: Built-in Closet
- Level: Second
- Area: 132 Square Feet
- Dimensions: 12x11
Bonus room
- Features: No Closet
- Level: Second
- Area: 210 Square Feet
- Dimensions: 15x14
Dining room
- Level: First
- Area: 195 Square Feet
- Dimensions: 13x15
Great room
- Level: First
- Area: 225 Square Feet
- Dimensions: 15x15
Kitchen
- Features: Breakfast Bar
- Level: First
- Area: 208 Square Feet
- Dimensions: 13x16
Heating
- Central
Cooling
- Central Air
Appliances
- Included: Dishwasher, Dryer, Kitchen Reverse Osmosis System, Microwave, Range, Refrigerator, Washer, Water Softener
- Laundry: Inside, Laundry Room, Upper Level
Features
- Ceiling Fan(s), High Ceilings, Living Room/Dining Room Combo, Solid Surface Counters, Walk-In Closet(s)
- Flooring: Carpet, Laminate
- Doors: Sliding Doors
- Windows: Blinds, ENERGY STAR Qualified Windows, Window Treatments
- Has fireplace: No
Interior area
- Total structure area: 3,090
- Total interior livable area: 2,537 sqft
Property
Parking
- Total spaces: 2
- Parking features: Driveway, Garage Door Opener, Guest
- Attached garage spaces: 2
- Has uncovered spaces: Yes
- Details: Garage Dimensions: 21x22
Features
- Levels: Two
- Stories: 2
- Patio & porch: Covered, Front Porch, Patio
- Exterior features: Irrigation System, Private Mailbox, Sidewalk
- Has view: Yes
- View description: Water, Pond
- Has water view: Yes
- Water view: Water,Pond
Lot
- Size: 5,065 sqft
- Dimensions: 42.21 x 120
- Features: Conservation Area, Landscaped, Level, Near Golf Course, Near Marina, Sidewalk, Above Flood Plain
- Residential vegetation: Trees/Landscaped
Details
- Additional structures: Other
- Parcel number: U053121B9I00000300019.0
- Zoning: PD
- Special conditions: None
Construction
Type & style
- Home type: SingleFamily
- Architectural style: Traditional
- Property subtype: Single Family Residence
Materials
- Block, Stucco
- Foundation: Slab
- Roof: Shingle
Condition
- New construction: No
- Year built: 2020
Utilities & green energy
- Sewer: Public Sewer
- Water: Public
- Utilities for property: BB/HS Internet Available, Cable Available, Electricity Connected, Fire Hydrant, Natural Gas Connected, Public, Sewer Connected, Sprinkler Meter, Street Lights, Underground Utilities, Water Connected
Green energy
- Energy efficient items: Insulation, Water Heater
- Indoor air quality: Ventilation
- Water conservation: Fl. Friendly/Native Landscape
Community & neighborhood
Security
- Security features: Security System Owned, Smoke Detector(s)
Community
- Community features: Park, Playground, Pool, Sidewalks
Location
- Region: Lithia
- Subdivision: B AND D HAWKSTONE
HOA & financial
HOA
- Has HOA: Yes
- HOA fee: $12 monthly
- Amenities included: Park, Pickleball Court(s), Playground, Pool, Recreation Facilities, Security
- Services included: Pool Maintenance, Recreational Facilities, Security
- Association name: Rizzetta and Company
- Association phone: 813-533-2950
Other fees
- Pet fee: $0 monthly
Other financial information
- Total actual rent: 0
Other
Other facts
- Listing terms: Cash,Conventional,FHA,VA Loan
- Ownership: Fee Simple
- Road surface type: Asphalt, Paved
Price history
| Date | Event | Price |
|---|---|---|
| 10/17/2025 | Sold | $395,000-1%$156/sqft |
Source: | ||
| 9/29/2025 | Pending sale | $399,000$157/sqft |
Source: | ||
| 9/25/2025 | Price change | $399,000-3.9%$157/sqft |
Source: | ||
| 9/10/2025 | Price change | $415,000-2.4%$164/sqft |
Source: | ||
| 8/12/2025 | Price change | $425,000-1.2%$168/sqft |
Source: | ||
Public tax history
| Year | Property taxes | Tax assessment |
|---|---|---|
| 2024 | $6,785 +3.1% | $268,149 +3% |
| 2023 | $6,579 +3.1% | $260,339 +3% |
| 2022 | $6,383 -4.7% | $252,756 +3% |
Find assessor info on the county website
Neighborhood: 33547
Nearby schools
GreatSchools rating
- 4/10Pinecrest Elementary SchoolGrades: PK-5Distance: 5.5 mi
- 6/10Barrington Middle SchoolGrades: 6-8Distance: 2.9 mi
- 8/10Newsome High SchoolGrades: 9-12Distance: 3.4 mi
Schools provided by the listing agent
- Elementary: Alafia-HB
- Middle: Barrington Middle
- High: Newsome-HB
Source: Stellar MLS. This data may not be complete. We recommend contacting the local school district to confirm school assignments for this home.
Get a cash offer in 3 minutes
Find out how much your home could sell for in as little as 3 minutes with a no-obligation cash offer.
Estimated market value$391,900
Get a cash offer in 3 minutes
Find out how much your home could sell for in as little as 3 minutes with a no-obligation cash offer.
Estimated market value
$391,900

