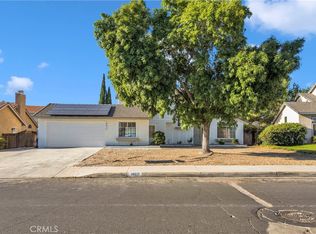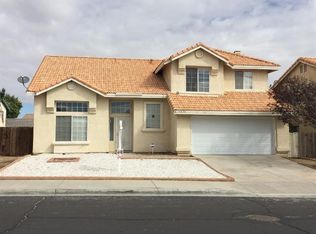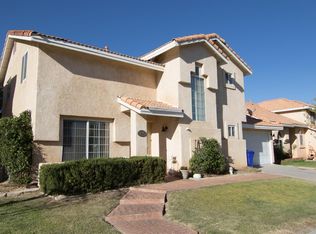Check out Victorville Home in a GREAT location close to I-15 Freeway, shopping & schools!! Full professional landscaping with curbing, decorative rock & shrubs! Tile roof, 3 car attached garage is now a 2 car garage WITH DRIVE-THRU BAY & added bonus room that has a added walk thru door where the single garage door use to be. When walking in this home you are going to LOVE the open feeling with vaulted tall ceilings. Living & family rooms BOTH have FIREPLACES, formal dining area which is great for entertaining, breakfast nook with bay windows and open large kitchen with tile counters! KITCHEN was just freshly painted. Master Suite has BONUS ROOM ATTACHED with wood burning fireplace & built in desk, which would be great for infant/reading or office area. SELLERS are in the process of PAINTING master bedroom WHITE. The back yard is AMAZING with huge covered patio that is great for entertaining with family & friends, lots of concrete & that drive-thru garage bay! The seller is also willing to remove that dividing fence in the back if buyer doesn't want it up. NEW AC only a couple years old. Put this on your list because THIS HOUSE IS A MUST SEE!!
This property is off market, which means it's not currently listed for sale or rent on Zillow. This may be different from what's available on other websites or public sources.


