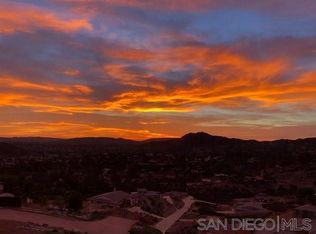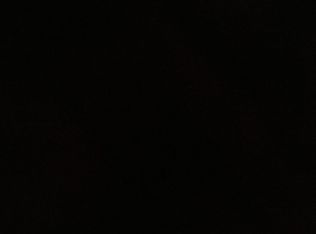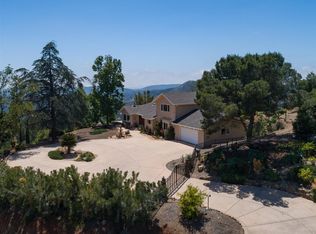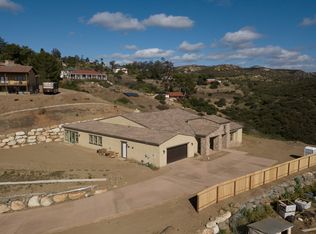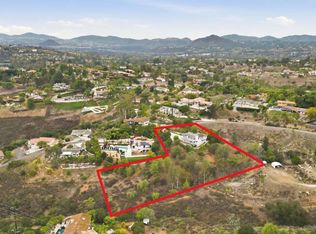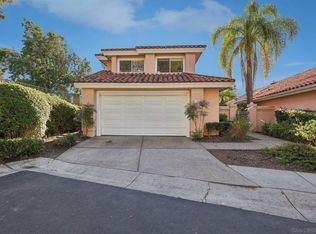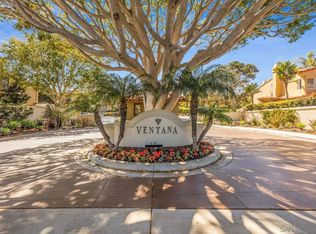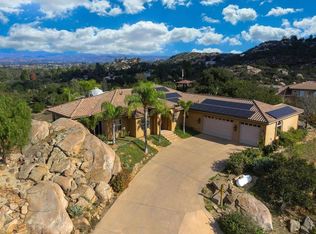Set on over 2 acres in Poway’s coveted High Valley neighborhood, this property is designed for outdoor living and entertainment, with multiple spaces—including a wraparound porch, stone courtyard, and private backyard—perfect for enjoying panoramic west-facing views that stretch to the Pacific Ocean. Inside, vaulted ceilings, abundant natural light, and an open layout create seamless indoor-outdoor flow throughout the 3BR/2.5BA home, which also features a dedicated office (optional 4th bedroom) and a detached studio with water and electricity—ideal for creative use or potential ADU conversion. The spacious primary suite offers a soaking tub, dual vanities, and a 15-foot walk-in closet, while owned solar with a Tesla Powerwall and a three-car garage add modern efficiency and convenience. With potential for a lot split to build a second home and close proximity to shopping, dining, and top-rated schools, this rare High Valley opportunity captures the best of Poway living.
For sale
Listing Provided by:
Jenna Misuraca DRE #02220585 jenna.misuraca@compass.com,
Compass
$1,849,000
14645 High Valley Rd, Poway, CA 92064
3beds
2,687sqft
Est.:
Single Family Residence
Built in 1993
2.32 Acres Lot
$1,787,600 Zestimate®
$688/sqft
$-- HOA
What's special
Private backyardWraparound porchPanoramic west-facing viewsStone courtyardAbundant natural lightDedicated officeOpen layout
- 74 days |
- 2,037 |
- 80 |
Zillow last checked: 8 hours ago
Listing updated: October 31, 2025 at 10:36am
Listing Provided by:
Jenna Misuraca DRE #02220585 jenna.misuraca@compass.com,
Compass
Source: CRMLS,MLS#: PTP2508225 Originating MLS: California Regional MLS (North San Diego County & Pacific Southwest AORs)
Originating MLS: California Regional MLS (North San Diego County & Pacific Southwest AORs)
Tour with a local agent
Facts & features
Interior
Bedrooms & bathrooms
- Bedrooms: 3
- Bathrooms: 3
- Full bathrooms: 2
- 1/2 bathrooms: 1
- Main level bathrooms: 2
- Main level bedrooms: 2
Rooms
- Room types: Art Studio, Bonus Room, Bedroom, Family Room, Kitchen, Laundry, Living Room, Primary Bathroom, Primary Bedroom, Office, Other, Workshop
Primary bedroom
- Features: Primary Suite
Bedroom
- Features: Bedroom on Main Level
Bathroom
- Features: Bathtub, Dual Sinks, Enclosed Toilet, Hollywood Bath, Soaking Tub, Separate Shower, Vanity, Walk-In Shower
Kitchen
- Features: Granite Counters
Cooling
- Central Air
Appliances
- Laundry: Laundry Room
Features
- Bedroom on Main Level, Primary Suite, Walk-In Closet(s), Workshop
- Has fireplace: Yes
- Fireplace features: Living Room
- Common walls with other units/homes: No Common Walls
Interior area
- Total interior livable area: 2,687 sqft
Video & virtual tour
Property
Parking
- Total spaces: 8
- Parking features: Door-Multi, Garage
- Attached garage spaces: 3
- Uncovered spaces: 5
Features
- Levels: One,Two
- Stories: 1
- Entry location: Front Door
- Patio & porch: Rear Porch, Covered, Porch, Wrap Around
- Pool features: None
- Has view: Yes
- View description: City Lights, Coastline, Mountain(s), Panoramic, Valley
- Has water view: Yes
- Water view: Coastline
Lot
- Size: 2.32 Acres
- Features: 2-5 Units/Acre, Yard
Details
- Parcel number: 3210603300
- Zoning: Rural Residential B (RRB)
- Special conditions: Standard
Construction
Type & style
- Home type: SingleFamily
- Property subtype: Single Family Residence
Condition
- New construction: No
- Year built: 1993
Utilities & green energy
- Sewer: Septic Tank
Green energy
- Energy generation: Solar
Community & HOA
Community
- Features: Rural, Valley
Location
- Region: Poway
Financial & listing details
- Price per square foot: $688/sqft
- Tax assessed value: $638,632
- Annual tax amount: $7,248
- Date on market: 10/31/2025
- Listing terms: Cash,Conventional,FHA,VA Loan
Estimated market value
$1,787,600
$1.70M - $1.88M
$5,244/mo
Price history
Price history
| Date | Event | Price |
|---|---|---|
| 10/31/2025 | Listed for sale | $1,849,000$688/sqft |
Source: | ||
| 10/31/2025 | Listing removed | $1,849,000$688/sqft |
Source: | ||
| 6/23/2025 | Listed for sale | $1,849,000$688/sqft |
Source: | ||
Public tax history
Public tax history
| Year | Property taxes | Tax assessment |
|---|---|---|
| 2025 | $7,248 +2.7% | $638,632 +2% |
| 2024 | $7,058 +2.2% | $626,111 +2% |
| 2023 | $6,908 +1.7% | $613,835 +2% |
Find assessor info on the county website
BuyAbility℠ payment
Est. payment
$11,678/mo
Principal & interest
$9228
Property taxes
$1803
Home insurance
$647
Climate risks
Neighborhood: 92064
Nearby schools
GreatSchools rating
- 8/10Tierra Bonita Elementary SchoolGrades: K-5Distance: 1.1 mi
- 6/10Twin Peaks Middle SchoolGrades: 6-8Distance: 1.1 mi
- 9/10Poway High SchoolGrades: 9-12Distance: 0.9 mi
Schools provided by the listing agent
- Elementary: Tierra Bonita
- Middle: Twin Peaks
- High: Poway
Source: CRMLS. This data may not be complete. We recommend contacting the local school district to confirm school assignments for this home.
- Loading
- Loading
