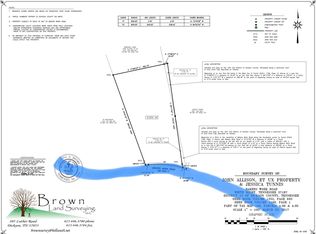Closed
$325,000
1465 Bakers Work Rd, Burns, TN 37029
3beds
1,280sqft
Single Family Residence, Residential
Built in 1970
1.15 Acres Lot
$-- Zestimate®
$254/sqft
$2,160 Estimated rent
Home value
Not available
Estimated sales range
Not available
$2,160/mo
Zestimate® history
Loading...
Owner options
Explore your selling options
What's special
Country Cottage that has amazing upgrades and ready for a family that is looking for quiet country living on 1.15 acre lot. The home is located less than a mile from the back entrance of Montgomery Bell State Park which contains 3,782 beautiful acres. Lots of living area which includes; 3 Bedrooms, 2 Baths Open Concept Kitchen/Living Area, Office and a Sunroom that can be converted to 4th Bedroom. This renovated home has Tankless Water Heater, New 5 Burner Gas Range & Microwave, recessed lighting and much more. Sit out on your covered front porch or the side porch that has been upgraded to no maintenance Trex Decking. Back of the home you will find a 30x23 Shop of your dreams with 100 AMP service, garage door opener and lots of room for storing recreational vehicles or wood working or car repair!
Zillow last checked: 8 hours ago
Listing updated: October 10, 2024 at 04:58am
Listing Provided by:
Sheila Harris 615-519-1778,
Crye-Leike, Inc., REALTORS
Bought with:
Sheila Harris, 346975
Crye-Leike, Inc., REALTORS
Source: RealTracs MLS as distributed by MLS GRID,MLS#: 2678364
Facts & features
Interior
Bedrooms & bathrooms
- Bedrooms: 3
- Bathrooms: 2
- Full bathrooms: 2
- Main level bedrooms: 3
Bedroom 1
- Area: 120 Square Feet
- Dimensions: 12x10
Bedroom 2
- Area: 120 Square Feet
- Dimensions: 12x10
Bedroom 3
- Area: 120 Square Feet
- Dimensions: 12x10
Living room
- Features: Combination
- Level: Combination
- Area: 414 Square Feet
- Dimensions: 23x18
Heating
- Central, Dual, Natural Gas
Cooling
- Central Air, Dual, Gas
Appliances
- Included: Ice Maker, Microwave, Refrigerator, Gas Oven, Gas Range
- Laundry: Electric Dryer Hookup, Gas Dryer Hookup, Washer Hookup
Features
- Primary Bedroom Main Floor, High Speed Internet
- Flooring: Carpet, Wood
- Basement: Crawl Space
- Has fireplace: No
Interior area
- Total structure area: 1,280
- Total interior livable area: 1,280 sqft
- Finished area above ground: 1,280
Property
Parking
- Total spaces: 2
- Parking features: Garage Door Opener, Gravel
- Uncovered spaces: 2
Features
- Levels: One
- Stories: 1
- Patio & porch: Porch, Covered, Deck
Lot
- Size: 1.15 Acres
- Features: Cleared
Details
- Parcel number: 113 01501 000
- Special conditions: Standard
Construction
Type & style
- Home type: SingleFamily
- Architectural style: Ranch
- Property subtype: Single Family Residence, Residential
Materials
- Vinyl Siding
Condition
- New construction: No
- Year built: 1970
Utilities & green energy
- Sewer: None
- Water: Public
- Utilities for property: Water Available, Cable Connected
Community & neighborhood
Location
- Region: Burns
- Subdivision: None
Price history
| Date | Event | Price |
|---|---|---|
| 10/9/2024 | Sold | $325,000-3.6%$254/sqft |
Source: | ||
| 9/5/2024 | Contingent | $337,000$263/sqft |
Source: | ||
| 8/7/2024 | Price change | $337,000-4.3%$263/sqft |
Source: | ||
| 7/12/2024 | Listed for sale | $352,000+67.6%$275/sqft |
Source: | ||
| 10/31/2023 | Sold | $210,000$164/sqft |
Source: | ||
Public tax history
| Year | Property taxes | Tax assessment |
|---|---|---|
| 2025 | $818 | $48,400 |
| 2024 | $818 +25.8% | $48,400 +74.9% |
| 2023 | $650 | $27,675 |
Find assessor info on the county website
Neighborhood: 37029
Nearby schools
GreatSchools rating
- 7/10White Bluff Elementary SchoolGrades: PK-5Distance: 3.7 mi
- 6/10W James Middle SchoolGrades: 6-8Distance: 3.1 mi
- 5/10Creek Wood High SchoolGrades: 9-12Distance: 5.3 mi
Schools provided by the listing agent
- Elementary: White Bluff Elementary
- Middle: W James Middle School
- High: Creek Wood High School
Source: RealTracs MLS as distributed by MLS GRID. This data may not be complete. We recommend contacting the local school district to confirm school assignments for this home.
Get pre-qualified for a loan
At Zillow Home Loans, we can pre-qualify you in as little as 5 minutes with no impact to your credit score.An equal housing lender. NMLS #10287.
