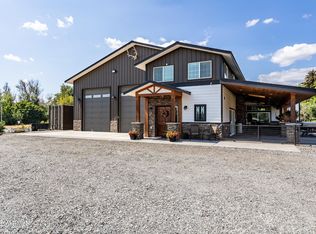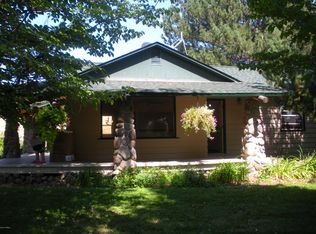Sold for $440,000
$440,000
1465 Cook Rd, Yakima, WA 98908
3beds
1,316sqft
Residential/Site Built, Single Family Residence
Built in 2001
3.01 Acres Lot
$445,700 Zestimate®
$334/sqft
$1,868 Estimated rent
Home value
$445,700
$423,000 - $468,000
$1,868/mo
Zestimate® history
Loading...
Owner options
Explore your selling options
What's special
Imagine coming home to this sweet cottage by the pond. It's got personality and an air of serenity that you just don't find everywhere! It is nestled on 3 beautiful acres adjacent to apple tree orchards, with a portion of the property covered in apples. It exudes peacefulness. The interior windows were painstakingly trimmed to bring the outdoors in and provide a cabin vibe feel that gels with the upstairs loft and pond. The kitchen has granite counters, stainless steel appliances and views of the spacious property. The primary bedroom boasts beautiful hardwood floors and double closets. A private 3rd bedroom suite is accessed from the outside and has its own bathroom. The detached shop has plenty of room for projects and vehicle storage. The gardens are waiting for your green thumb to bring them back to their glory. Don't let this piece of heaven get away! Call Now for your private tour! Buyer to verify all information before close of escrow. It's got a new paint job and is ready for you!
Zillow last checked: 8 hours ago
Listing updated: December 23, 2025 at 11:59am
Listed by:
Cheri A. Daniels 509-834-0356,
HomeSmart Elite Brokers - Yakima
Bought with:
Fatima Alejo Alvarez, 119821
HomeSmart Elite Brokers - Yakima
Source: Yakima,MLS#: 25-1094
Facts & features
Interior
Bedrooms & bathrooms
- Bedrooms: 3
- Bathrooms: 2
- Full bathrooms: 2
Primary bedroom
- Level: Main
Dining room
- Features: Kitch Eating Space
Heating
- Electric, Wall Furnace
Cooling
- None
Appliances
- Included: Dishwasher, Dryer, Range, Refrigerator, Washer
Features
- Flooring: Carpet, Slate, Wood
- Basement: None
Interior area
- Total structure area: 1,316
- Total interior livable area: 1,316 sqft
Property
Parking
- Total spaces: 3
- Parking features: Detached, Off Street, Shared Driveway
- Garage spaces: 3
- Has uncovered spaces: Yes
Accessibility
- Accessibility features: Ramp/Lvl Entrance, Exterior Handicap Access
Features
- Levels: Two
- Stories: 2
- Patio & porch: Deck/Patio
- Exterior features: Fruit Trees
- Frontage length: 300.00
Lot
- Size: 3.01 Acres
- Dimensions: 540.00 x 540.00
- Features: CC & R, Irregular Lot, Sprinkler Full, 1+ - 5.0 Acres
Details
- Additional structures: Workshop, Shed(s)
- Parcel number: 17132932403
- Zoning: AG
- Zoning description: Agricultural
Construction
Type & style
- Home type: SingleFamily
- Property subtype: Residential/Site Built, Single Family Residence
Materials
- Wood Siding, Frame
- Foundation: Concrete Perimeter
- Roof: Composition
Condition
- Year built: 2001
Utilities & green energy
- Sewer: Septic/Installed
- Water: Well
Community & neighborhood
Location
- Region: Yakima
Other
Other facts
- Listing terms: Cash,Conventional
Price history
| Date | Event | Price |
|---|---|---|
| 12/23/2025 | Sold | $440,000-2.2%$334/sqft |
Source: | ||
| 10/30/2025 | Pending sale | $450,000$342/sqft |
Source: | ||
| 9/15/2025 | Price change | $450,000-3.2%$342/sqft |
Source: | ||
| 8/28/2025 | Price change | $465,000-2.1%$353/sqft |
Source: | ||
| 7/1/2025 | Price change | $475,000-12%$361/sqft |
Source: | ||
Public tax history
| Year | Property taxes | Tax assessment |
|---|---|---|
| 2024 | $7,199 -45.7% | $346,500 +19.6% |
| 2023 | $13,264 +41.9% | $289,800 +29.5% |
| 2022 | $9,350 +281.2% | $223,700 +26.1% |
Find assessor info on the county website
Neighborhood: 98908
Nearby schools
GreatSchools rating
- 7/10Mountainview Elementary SchoolGrades: K-5Distance: 1.3 mi
- 6/10West Valley Jr High SchoolGrades: 6-8Distance: 6.1 mi
- 6/10West Valley High SchoolGrades: 9-12Distance: 4.8 mi
Get pre-qualified for a loan
At Zillow Home Loans, we can pre-qualify you in as little as 5 minutes with no impact to your credit score.An equal housing lender. NMLS #10287.

