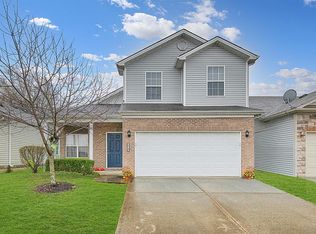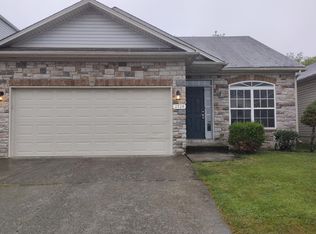Sold for $245,000 on 03/23/23
$245,000
1465 Greendale Rd, Lexington, KY 40511
4beds
1,850sqft
Single Family Residence
Built in 1949
1 Acres Lot
$307,200 Zestimate®
$132/sqft
$2,237 Estimated rent
Home value
$307,200
$286,000 - $329,000
$2,237/mo
Zestimate® history
Loading...
Owner options
Explore your selling options
What's special
Don't miss out on the ranch style 4 bedroom home sitting on 1 acre in Northwest Lexington. Inside there is a large den with vaulted ceiling, spacious kitchen, dining room and 2 full bathrooms. Outside you'll find a covered back porch and a pole barn with loft area big enough to store all your recreational vehicles.
The home in conveniently located in a growing area of Lexington, just minutes from downtown and I-64.
This home has been owned by one family since it was built in 1949, and is ready for a new owner to make it their own.
Home is being sold AS IS. Inspections are welcome however seller will do no repairs.
Zillow last checked: 8 hours ago
Listing updated: August 28, 2025 at 10:53am
Listed by:
Betsy Bryant,
The Agency
Bought with:
Rebecca Ashema, 268027
Commonwealth Real Estate Professionals
Source: Imagine MLS,MLS#: 22021844
Facts & features
Interior
Bedrooms & bathrooms
- Bedrooms: 4
- Bathrooms: 2
- Full bathrooms: 2
Primary bedroom
- Level: First
Bedroom 1
- Level: First
Bedroom 2
- Level: First
Bedroom 3
- Level: First
Bathroom 1
- Description: Full Bath
- Level: First
Bathroom 2
- Description: Full Bath
- Level: First
Den
- Level: First
Dining room
- Level: First
Dining room
- Level: First
Kitchen
- Level: First
Living room
- Level: First
Living room
- Level: First
Heating
- Forced Air
Cooling
- Electric
Appliances
- Included: Refrigerator, Range
- Laundry: Electric Dryer Hookup, Main Level, Washer Hookup
Features
- Master Downstairs
- Flooring: Carpet, Laminate, Other, Tile
- Windows: Blinds
- Basement: Crawl Space,Sump Pump
- Has fireplace: No
Interior area
- Total structure area: 1,850
- Total interior livable area: 1,850 sqft
- Finished area above ground: 1,850
Property
Parking
- Total spaces: 3
- Parking features: Detached Garage, Driveway, Off Street
- Garage spaces: 3
- Has uncovered spaces: Yes
Features
- Levels: One and One Half
- Patio & porch: Patio, Porch
- Fencing: Other
- Has view: Yes
- View description: Trees/Woods, Neighborhood, Farm
Lot
- Size: 1 Acres
Details
- Additional structures: Barn(s)
- Parcel number: 26331800
Construction
Type & style
- Home type: SingleFamily
- Architectural style: Ranch
- Property subtype: Single Family Residence
Materials
- Vinyl Siding
- Foundation: Block
- Roof: Shingle
Condition
- New construction: No
- Year built: 1949
Utilities & green energy
- Sewer: Septic Tank
- Water: Public
- Utilities for property: Electricity Connected, Water Connected, Propane Connected
Community & neighborhood
Location
- Region: Lexington
- Subdivision: Garden Meadows
Price history
| Date | Event | Price |
|---|---|---|
| 3/23/2023 | Sold | $245,000-19.7%$132/sqft |
Source: | ||
| 10/8/2022 | Listed for sale | $305,000+8.9%$165/sqft |
Source: | ||
| 10/1/2022 | Listing removed | -- |
Source: Owner Report a problem | ||
| 9/18/2022 | Listed for sale | $280,000+12%$151/sqft |
Source: Owner Report a problem | ||
| 11/2/2021 | Listing removed | -- |
Source: Owner Report a problem | ||
Public tax history
| Year | Property taxes | Tax assessment |
|---|---|---|
| 2022 | $1,250 | $153,700 |
| 2021 | $1,250 +24.8% | $153,700 +18.2% |
| 2020 | $1,001 | $130,000 |
Find assessor info on the county website
Neighborhood: 40511
Nearby schools
GreatSchools rating
- 3/10Coventry Oak ElementaryGrades: PK-5Distance: 0.7 mi
- 6/10Leestown Middle SchoolGrades: 6-8Distance: 2.2 mi
- 3/10Bryan Station High SchoolGrades: 9-12Distance: 4.5 mi
Schools provided by the listing agent
- Elementary: Coventry Oak
- Middle: Leestown
- High: Bryan Station
Source: Imagine MLS. This data may not be complete. We recommend contacting the local school district to confirm school assignments for this home.

Get pre-qualified for a loan
At Zillow Home Loans, we can pre-qualify you in as little as 5 minutes with no impact to your credit score.An equal housing lender. NMLS #10287.

