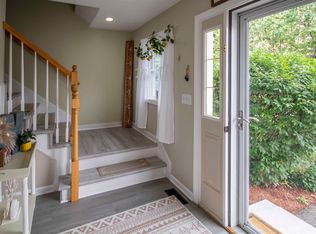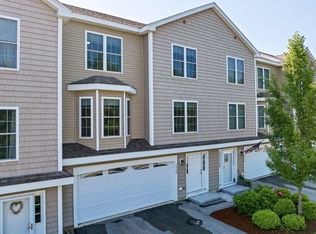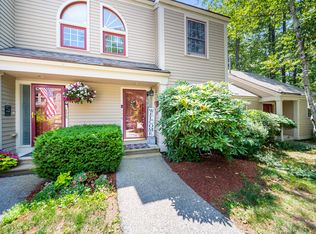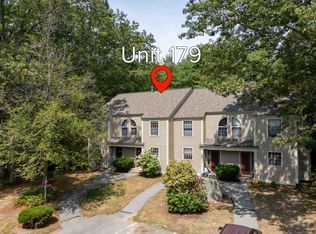Closed
Listed by:
Niki Griburas,
Homefront Realty, LLC 603-931-3003
Bought with: Homefront Realty, LLC
$390,000
1465 Hooksett Road #10, Hooksett, NH 03106
2beds
1,490sqft
Condominium, Townhouse
Built in 1986
-- sqft lot
$404,800 Zestimate®
$262/sqft
$2,726 Estimated rent
Home value
$404,800
$348,000 - $470,000
$2,726/mo
Zestimate® history
Loading...
Owner options
Explore your selling options
What's special
Welcome to the Villages at Granite Hill! Nestled in a peaceful wooded setting, this stunning 3 level end unit town home is ready to welcome its new owner! This beautifully remodeled townhome offers 2 bedrooms, 2 bathrooms, with a spacious loft bonus space that could be used as an office, media room, play room, or an extra bedroom. This home offers the perfect combination of comfort and modern upgrades and is move-in ready! The heart of this home is the brand-new kitchen, featuring gleaming granite countertops, perfect for both everyday living and entertaining. Throughout the unit, you’ll find new windows that fill the space with natural light, as well as new flooring that enhances the fresh, modern feel. Enjoy community amenities like pools, basketball courts, tennis courts, and 8 miles of scenic trails. Conveniently located near the entrance, mailboxes, and just minutes from shopping and dining—this is the perfect place to call home! Offer Deadline 2/18 at 12 PM
Zillow last checked: 8 hours ago
Listing updated: April 01, 2025 at 08:53am
Listed by:
Niki Griburas,
Homefront Realty, LLC 603-931-3003
Bought with:
Niki Griburas
Homefront Realty, LLC
Source: PrimeMLS,MLS#: 5028381
Facts & features
Interior
Bedrooms & bathrooms
- Bedrooms: 2
- Bathrooms: 2
- Full bathrooms: 1
- 1/2 bathrooms: 1
Heating
- Natural Gas
Cooling
- Wall Unit(s)
Appliances
- Included: Dishwasher, Dryer, Microwave, Electric Range, Refrigerator, Washer
- Laundry: 2nd Floor Laundry
Features
- Ceiling Fan(s), Dining Area, Living/Dining, Natural Light, Vaulted Ceiling(s), Walk-In Closet(s)
- Flooring: Carpet, Vinyl
- Windows: Blinds, Skylight(s)
- Basement: Crawl Space
Interior area
- Total structure area: 1,490
- Total interior livable area: 1,490 sqft
- Finished area above ground: 1,490
- Finished area below ground: 0
Property
Parking
- Total spaces: 2
- Parking features: Assigned, Parking Spaces 2, Paved
Features
- Levels: Two
- Stories: 2
- Exterior features: Deck
- Waterfront features: Pond
Lot
- Features: Condo Development, Deed Restricted, Landscaped, Wooded, Near Shopping, Near School(s)
Details
- Parcel number: HOOKM18B49L10
- Zoning description: Residential
Construction
Type & style
- Home type: Townhouse
- Property subtype: Condominium, Townhouse
Materials
- Wood Frame, Wood Siding
- Foundation: Concrete
- Roof: Asphalt Shingle
Condition
- New construction: No
- Year built: 1986
Utilities & green energy
- Electric: 100 Amp Service
- Sewer: Public Sewer
- Utilities for property: Cable, Underground Gas
Community & neighborhood
Security
- Security features: Smoke Detector(s)
Location
- Region: Hooksett
- Subdivision: Oxford
HOA & financial
Other financial information
- Additional fee information: Fee: $275
Other
Other facts
- Road surface type: Paved
Price history
| Date | Event | Price |
|---|---|---|
| 4/1/2025 | Sold | $390,000$262/sqft |
Source: | ||
| 2/3/2025 | Listed for sale | $390,000+193.2%$262/sqft |
Source: | ||
| 1/16/2021 | Listing removed | -- |
Source: Owner Report a problem | ||
| 1/5/2016 | Listing removed | $1,450$1/sqft |
Source: Owner Report a problem | ||
| 12/20/2015 | Price change | $1,450-6.5%$1/sqft |
Source: Owner Report a problem | ||
Public tax history
| Year | Property taxes | Tax assessment |
|---|---|---|
| 2024 | $5,400 +6.1% | $318,400 |
| 2023 | $5,088 +15.9% | $318,400 +74.5% |
| 2022 | $4,389 +6.8% | $182,500 |
Find assessor info on the county website
Neighborhood: 03106
Nearby schools
GreatSchools rating
- 7/10Hooksett Memorial SchoolGrades: 3-5Distance: 0.9 mi
- 7/10David R. Cawley Middle SchoolGrades: 6-8Distance: 1.9 mi
- NAFred C. Underhill SchoolGrades: PK-2Distance: 1.9 mi
Schools provided by the listing agent
- Elementary: Fred C. Underhill School
- Middle: David R. Cawley Middle Sch
- District: Hooksett School District
Source: PrimeMLS. This data may not be complete. We recommend contacting the local school district to confirm school assignments for this home.

Get pre-qualified for a loan
At Zillow Home Loans, we can pre-qualify you in as little as 5 minutes with no impact to your credit score.An equal housing lender. NMLS #10287.



