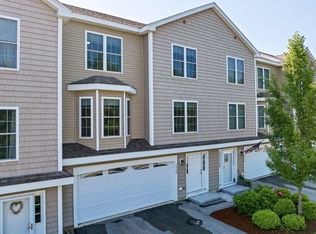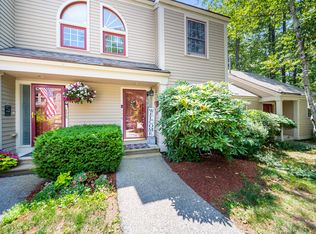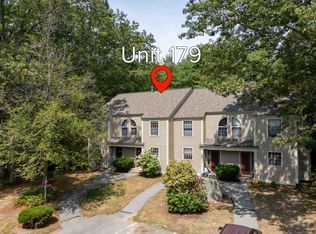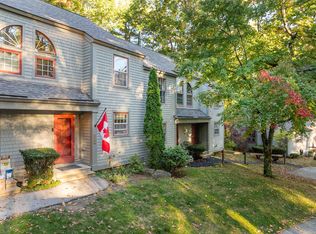Closed
Listed by:
Melissa Phillips,
Keller Williams Realty Metro-Londonderry 603-232-8282
Bought with: Coldwell Banker Realty Bedford NH
$477,000
1465 Hooksett Road #1027, Hooksett, NH 03106
3beds
2,350sqft
Condominium, Townhouse
Built in 2005
-- sqft lot
$484,200 Zestimate®
$203/sqft
$3,260 Estimated rent
Home value
$484,200
$421,000 - $562,000
$3,260/mo
Zestimate® history
Loading...
Owner options
Explore your selling options
What's special
*Sellers are motivated* Come check it out. Spacious, updated, move-in-ready 3+ bedroom townhouse. It’s great for families or as a home with versatile living spaces—private deck, finished basement for extra living space, and low-maintenance condo living close to commuting routes and local conveniences. New washer, dryer, and dishwasher within the last year. Brand new carpet in the living room. Updated sprinkler system. AC cleaned and maintained this spring. **Do not follow GPS, From the south, on Hooksett Rd, take the right at the set of lights right after the Eagle's nest on to Shannon Rd, left onto Avon. Avon turns into Thames. Follow to the end, looks like a dead end, last set of condos on the left.
Zillow last checked: 8 hours ago
Listing updated: September 04, 2025 at 03:28pm
Listed by:
Melissa Phillips,
Keller Williams Realty Metro-Londonderry 603-232-8282
Bought with:
Cynthia A Dumais
Coldwell Banker Realty Bedford NH
Source: PrimeMLS,MLS#: 5051358
Facts & features
Interior
Bedrooms & bathrooms
- Bedrooms: 3
- Bathrooms: 3
- Full bathrooms: 2
- 1/2 bathrooms: 1
Heating
- Natural Gas, Forced Air
Cooling
- Central Air
Appliances
- Included: Dishwasher, Dryer, Microwave, Gas Range, Refrigerator, Washer, Gas Stove
- Laundry: 2nd Floor Laundry
Features
- Walk-In Closet(s)
- Basement: Bulkhead,Finished,Full,Walk-Out Access
- Attic: Attic with Hatch/Skuttle
- Number of fireplaces: 1
- Fireplace features: 1 Fireplace
Interior area
- Total structure area: 2,574
- Total interior livable area: 2,350 sqft
- Finished area above ground: 1,818
- Finished area below ground: 532
Property
Parking
- Total spaces: 1
- Parking features: Shared Driveway, Paved
- Garage spaces: 1
Features
- Levels: Two
- Stories: 2
Lot
- Features: Condo Development
Details
- Parcel number: HOOKM14B14L1027
- Zoning description: MDR
Construction
Type & style
- Home type: Townhouse
- Property subtype: Condominium, Townhouse
Materials
- Vinyl Siding
- Foundation: Concrete
- Roof: Asphalt Shingle
Condition
- New construction: No
- Year built: 2005
Utilities & green energy
- Electric: 200+ Amp Service
- Sewer: Public Sewer
- Utilities for property: Cable
Community & neighborhood
Location
- Region: Hooksett
HOA & financial
Other financial information
- Additional fee information: Fee: $330
Price history
| Date | Event | Price |
|---|---|---|
| 9/4/2025 | Sold | $477,000-3.6%$203/sqft |
Source: | ||
| 8/5/2025 | Contingent | $495,000$211/sqft |
Source: | ||
| 7/14/2025 | Listed for sale | $495,000+12.5%$211/sqft |
Source: | ||
| 10/16/2024 | Sold | $439,900$187/sqft |
Source: | ||
| 9/11/2024 | Listed for sale | $439,900+10%$187/sqft |
Source: | ||
Public tax history
| Year | Property taxes | Tax assessment |
|---|---|---|
| 2024 | $6,669 +6.1% | $393,200 |
| 2023 | $6,283 -2.2% | $393,200 +47.2% |
| 2022 | $6,424 +6.9% | $267,100 |
Find assessor info on the county website
Neighborhood: 03106
Nearby schools
GreatSchools rating
- 7/10Hooksett Memorial SchoolGrades: 3-5Distance: 0.9 mi
- 7/10David R. Cawley Middle SchoolGrades: 6-8Distance: 1.9 mi
- NAFred C. Underhill SchoolGrades: PK-2Distance: 1.9 mi
Schools provided by the listing agent
- High: Pinkerton Academy
- District: Hooksett School District
Source: PrimeMLS. This data may not be complete. We recommend contacting the local school district to confirm school assignments for this home.

Get pre-qualified for a loan
At Zillow Home Loans, we can pre-qualify you in as little as 5 minutes with no impact to your credit score.An equal housing lender. NMLS #10287.



