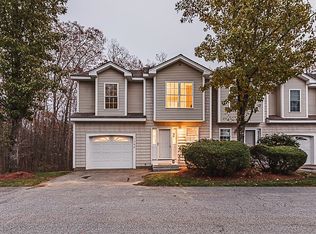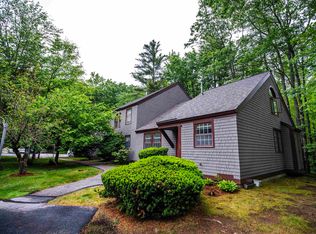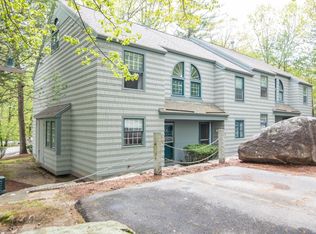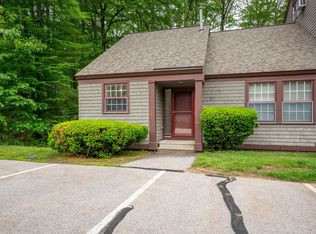Closed
Listed by:
Joe Gindi,
Realty One Group Next Level 603-262-3500
Bought with: RE/MAX Synergy
$460,000
1465 Hooksett Road #1378, Hooksett, NH 03106
3beds
2,350sqft
Condominium, Townhouse
Built in 2005
-- sqft lot
$485,400 Zestimate®
$196/sqft
$3,254 Estimated rent
Home value
$485,400
$417,000 - $563,000
$3,254/mo
Zestimate® history
Loading...
Owner options
Explore your selling options
What's special
Here it is! Your opportunity to live in one of the most desirable developments in the area! This beautiful, meticulously maintained townhouse is sure to impress. When you arrive at the property, you'll find yourself in a quiet, neighborhood setting, surrounded by trees and nature, with minimal traffic, making it a great place for walking, bike riding and many other outdoor activities. When you step inside, you'll find a large, open concept main living area, with new flooring, updated kitchen and recently updated appliances. The living room features a cozy gas fireplace complete with mantle. Off the dining area is a slider leading to the back deck. An updated half bath, and direct access to the large 1 car garage complete the first floor. Upstairs you'll find 2 good sized bedrooms, full bathroom, 2nd floor laundry, and a large primary bedroom with walk-in closet and primary bath. The finished, walk-out basement provides plenty of space for a variety of uses, and the unfinished side gives lots of room for storage and utilities. Bright, sunny and spacious are great words to describe this property! Many recent updates including a new forced hot air heating system and central AC in 2022. Development is pet friendly. Lots of parking. Public water and sewer, natural gas, forced hot air, central AC... This one has it all! Don't miss out! Schedule your showing today! Showings begin at open house Saturday 11/2 at 11am! Subject to Seller securing suitable housing.
Zillow last checked: 8 hours ago
Listing updated: December 12, 2024 at 10:18am
Listed by:
Joe Gindi,
Realty One Group Next Level 603-262-3500
Bought with:
Kami Zink
RE/MAX Synergy
Source: PrimeMLS,MLS#: 5020568
Facts & features
Interior
Bedrooms & bathrooms
- Bedrooms: 3
- Bathrooms: 3
- Full bathrooms: 1
- 3/4 bathrooms: 1
- 1/2 bathrooms: 1
Heating
- Natural Gas, Forced Air
Cooling
- Central Air
Appliances
- Included: Dishwasher, Dryer, Microwave, Electric Range, Refrigerator, Washer, Natural Gas Water Heater
- Laundry: 2nd Floor Laundry
Features
- Dining Area, Kitchen/Dining, Primary BR w/ BA, Indoor Storage, Walk-In Closet(s)
- Flooring: Carpet, Hardwood, Laminate
- Basement: Climate Controlled,Daylight,Finished,Full,Insulated,Storage Space,Walkout,Walk-Out Access
- Has fireplace: Yes
- Fireplace features: Gas
Interior area
- Total structure area: 2,574
- Total interior livable area: 2,350 sqft
- Finished area above ground: 1,818
- Finished area below ground: 532
Property
Parking
- Total spaces: 1
- Parking features: Paved, Auto Open, Finished, Driveway, Garage, Visitor, Attached
- Garage spaces: 1
- Has uncovered spaces: Yes
Features
- Levels: Two
- Stories: 2
- Exterior features: Deck
Lot
- Features: Condo Development, Country Setting, Landscaped
Details
- Parcel number: HOOKM14B14L1378
- Zoning description: MDR
Construction
Type & style
- Home type: Townhouse
- Property subtype: Condominium, Townhouse
Materials
- Wood Frame, Vinyl Exterior
- Foundation: Concrete
- Roof: Asphalt Shingle
Condition
- New construction: No
- Year built: 2005
Utilities & green energy
- Electric: Circuit Breakers
- Sewer: Public Sewer
- Utilities for property: Cable Available
Community & neighborhood
Location
- Region: Hooksett
- Subdivision: Granite Heights
HOA & financial
Other financial information
- Additional fee information: Fee: $288
Other
Other facts
- Road surface type: Paved
Price history
| Date | Event | Price |
|---|---|---|
| 12/12/2024 | Sold | $460,000+2.2%$196/sqft |
Source: | ||
| 11/23/2024 | Contingent | $449,900$191/sqft |
Source: | ||
| 10/30/2024 | Listed for sale | $449,900+23.3%$191/sqft |
Source: | ||
| 7/26/2021 | Sold | $365,000+81.6%$155/sqft |
Source: | ||
| 8/25/2014 | Sold | $201,000-8.6%$86/sqft |
Source: Public Record Report a problem | ||
Public tax history
| Year | Property taxes | Tax assessment |
|---|---|---|
| 2024 | $6,638 +6.1% | $391,400 |
| 2023 | $6,255 -2.2% | $391,400 +47.2% |
| 2022 | $6,395 +6.9% | $265,900 |
Find assessor info on the county website
Neighborhood: 03106
Nearby schools
GreatSchools rating
- 7/10Hooksett Memorial SchoolGrades: 3-5Distance: 0.6 mi
- 7/10David R. Cawley Middle SchoolGrades: 6-8Distance: 2.6 mi
- NAFred C. Underhill SchoolGrades: PK-2Distance: 2.5 mi

Get pre-qualified for a loan
At Zillow Home Loans, we can pre-qualify you in as little as 5 minutes with no impact to your credit score.An equal housing lender. NMLS #10287.



