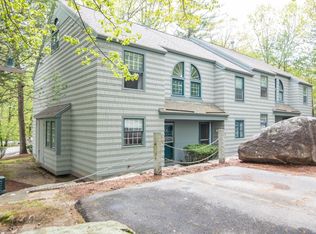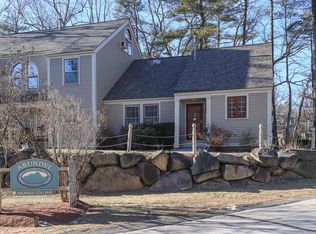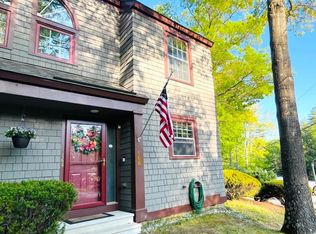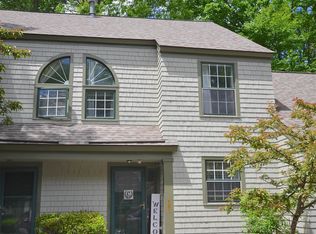Closed
Listed by:
Jacqui McCartin,
BHHS Verani Bedford Cell:603-340-0187
Bought with: BHHS Verani Bedford
$433,000
1465 Hooksett Road #145 Arundel, Hooksett, NH 03106
3beds
1,680sqft
Condominium, Townhouse
Built in 1986
-- sqft lot
$443,200 Zestimate®
$258/sqft
$3,118 Estimated rent
Home value
$443,200
$390,000 - $505,000
$3,118/mo
Zestimate® history
Loading...
Owner options
Explore your selling options
What's special
Welcome to your next home in this sought-after community! This two-story end Cape in the Villages at Granite Hill offers 3 bedrooms & 3 full baths, with thoughtful updates throughout. Renovated 5 years ago -You'll find a beautifully kitchen with Whirlpool & Samsung stainless appliances, gas range, quartz counters, double sinks, and a spacious island perfect for entertaining. The open-concept living & dining area is filled with natural light from skylights & the new slider & sidelites. It features a cozy gas fireplace with custom mantle, in-wall A/C, hardwood & hard surface flooring. There are 2 1st-floor bedrooms with custom closets, 2 updated full baths (1 ensuite) & a convenient laundry. Upstairs the standout feature: a Primary Suite Private Retreat! A turned hardwood stair leads to your primary bedroom with Palladian window, skylights, walk-in closet & a spacious bathroom complete with granite, double sinks, custom built-in & glass-enclosed 5' shower. All new plumbing & electrical on this level, plus a rebuilt boiler & newer hot water tank offer peace of mind. Relax on your private wood-facing deck, or enjoy everything Granite Hill offers—tennis, pickleball, pools, basketball, trails & more! Just minutes to shopping, dining & highways with low condo fees & a walkable, pet-friendly neighborhood. This home is truly move-in ready. Come explore its unique floor plan!! Showing begin at the 6/14 Open House 11am-1pm; 2nd Open House 6/15 11am-1pm. You'll love it here!
Zillow last checked: 8 hours ago
Listing updated: September 09, 2025 at 10:46am
Listed by:
Jacqui McCartin,
BHHS Verani Bedford Cell:603-340-0187
Bought with:
Jacqui McCartin
BHHS Verani Bedford
Source: PrimeMLS,MLS#: 5045956
Facts & features
Interior
Bedrooms & bathrooms
- Bedrooms: 3
- Bathrooms: 3
- Full bathrooms: 3
Heating
- Natural Gas, Baseboard, Hot Water
Cooling
- Wall Unit(s)
Appliances
- Included: Dishwasher, Microwave, Gas Range, Refrigerator, Electric Water Heater
- Laundry: 1st Floor Laundry
Features
- Ceiling Fan(s), Kitchen Island, LED Lighting, Primary BR w/ BA, Walk-In Closet(s)
- Flooring: Hardwood, Manufactured
- Windows: Blinds, Skylight(s)
- Basement: Crawl Space,Unfinished,Interior Entry
- Has fireplace: Yes
- Fireplace features: Gas
Interior area
- Total structure area: 3,360
- Total interior livable area: 1,680 sqft
- Finished area above ground: 1,680
- Finished area below ground: 0
Property
Parking
- Total spaces: 2
- Parking features: Paved, Assigned, Parking Spaces 2, Visitor
Accessibility
- Accessibility features: 1st Floor Bedroom, 1st Floor Full Bathroom, 1st Floor Hrd Surfce Flr, Bathroom w/Step-in Shower, Bathroom w/Tub, Grab Bars in Bathroom, Hard Surface Flooring, Paved Parking, 1st Floor Laundry
Features
- Levels: Two
- Stories: 2
- Exterior features: Deck, Shed
Lot
- Features: Condo Development, Country Setting, Landscaped, Recreational, Street Lights, Trail/Near Trail, Walking Trails, Near Shopping, Near School(s)
Details
- Parcel number: HOOKM18B49L145
- Zoning description: 1021 Condominium
Construction
Type & style
- Home type: Townhouse
- Architectural style: Cape
- Property subtype: Condominium, Townhouse
Materials
- Cedar Exterior, Shake Siding
- Foundation: Concrete
- Roof: Architectural Shingle
Condition
- New construction: No
- Year built: 1986
Utilities & green energy
- Electric: 100 Amp Service, Circuit Breakers
- Sewer: Public Sewer
- Utilities for property: Cable Available, Underground Gas, Underground Utilities
Community & neighborhood
Security
- Security features: HW/Batt Smoke Detector
Location
- Region: Hooksett
HOA & financial
Other financial information
- Additional fee information: Fee: $275
Price history
| Date | Event | Price |
|---|---|---|
| 7/8/2025 | Sold | $433,000+1.9%$258/sqft |
Source: | ||
| 6/17/2025 | Contingent | $425,000$253/sqft |
Source: | ||
| 6/11/2025 | Listed for sale | $425,000+157.6%$253/sqft |
Source: | ||
| 6/20/2019 | Sold | $165,000+10%$98/sqft |
Source: | ||
| 6/7/2019 | Pending sale | $150,000$89/sqft |
Source: Berkshire Hathaway HomeServices Verani Realty #4755694 Report a problem | ||
Public tax history
| Year | Property taxes | Tax assessment |
|---|---|---|
| 2024 | $5,566 +6.1% | $328,200 |
| 2023 | $5,245 +15.3% | $328,200 +73.5% |
| 2022 | $4,550 +14.9% | $189,200 +7.6% |
Find assessor info on the county website
Neighborhood: 03106
Nearby schools
GreatSchools rating
- 7/10Hooksett Memorial SchoolGrades: 3-5Distance: 0.5 mi
- 7/10David R. Cawley Middle SchoolGrades: 6-8Distance: 2.5 mi
- NAFred C. Underhill SchoolGrades: PK-2Distance: 2.4 mi
Schools provided by the listing agent
- Elementary: Fred C. Underhill School
- Middle: David R. Cawley Middle Sch
- District: Hooksett School District
Source: PrimeMLS. This data may not be complete. We recommend contacting the local school district to confirm school assignments for this home.

Get pre-qualified for a loan
At Zillow Home Loans, we can pre-qualify you in as little as 5 minutes with no impact to your credit score.An equal housing lender. NMLS #10287.



