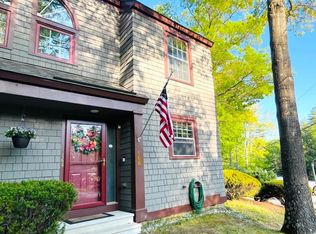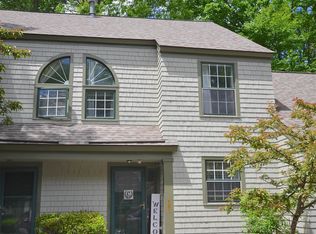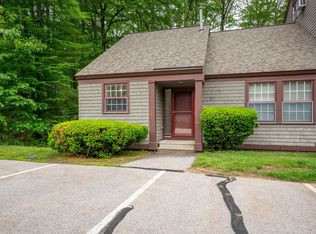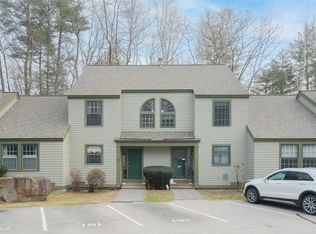Closed
Listed by:
Louis Nixon,
BHGRE Masiello Bedford 603-625-2800
Bought with: BHHS Verani Concord
$400,000
1465 Hooksett Road #184 Arundel, Hooksett, NH 03106
2beds
1,512sqft
Condominium
Built in 1986
-- sqft lot
$413,200 Zestimate®
$265/sqft
$2,689 Estimated rent
Home value
$413,200
$355,000 - $479,000
$2,689/mo
Zestimate® history
Loading...
Owner options
Explore your selling options
What's special
Come see this terrific End Unit Cape, 2 bedrooms with 1 full bath and a 3/4 bath on the 1st floor, featuring a handicap accessible step in shower in the Master Bath. Unlike most capes at Granite Hill this home has a standard staircase to the Family Room, workshop/attic and office area on the 2nd floor. The open floorplan on the 1st and 2nd floors allow morning and afternoon light to flow through the home and gives a spacious feel to this end unit, especially in the 2nd floor family room featuring a shiplap accent wall, balcony overlook, skylights and gable end window. This home features an updated heating system, newer thermopane vinyl replacement windows and slider, new electrical panel, 3 new wall a/c units, updated appliances, ceiling fans and more. The Villages at Granite Hill is a well maintained and well run association with 2 pools, 4 tennis courts, 2 basketball courts and walking trails, and has over 8 miles of private paved roads for walking and other activities. CHECK OUT THE VIRTUAL TOUR LINK TO VIEW AN INTERACTIVE FLOORPLAN OF THE HOME! Subject to Seller securing suitable housing. Come take a look and see if this is the one for you! SHOWINGS BEGIN SATURDAY 1/25 FROM 12-3 BY APPOINTMENT.
Zillow last checked: 8 hours ago
Listing updated: April 01, 2025 at 08:41am
Listed by:
Louis Nixon,
BHGRE Masiello Bedford 603-625-2800
Bought with:
Darcy Mantel
BHHS Verani Concord
Source: PrimeMLS,MLS#: 5027287
Facts & features
Interior
Bedrooms & bathrooms
- Bedrooms: 2
- Bathrooms: 2
- Full bathrooms: 1
- 3/4 bathrooms: 1
Heating
- Natural Gas, Baseboard, Hot Water
Cooling
- Wall Unit(s)
Appliances
- Included: Dishwasher, Disposal, Dryer, Microwave, Refrigerator, Washer, Electric Stove, Natural Gas Water Heater, Separate Water Heater, Tank Water Heater
- Laundry: Laundry Hook-ups, 1st Floor Laundry
Features
- Ceiling Fan(s), Dining Area, Primary BR w/ BA, Natural Light, Indoor Storage, Vaulted Ceiling(s)
- Flooring: Carpet, Hardwood, Vinyl
- Windows: Blinds, Skylight(s), Double Pane Windows
- Basement: Crawl Space,Interior Entry
Interior area
- Total structure area: 1,624
- Total interior livable area: 1,512 sqft
- Finished area above ground: 1,512
- Finished area below ground: 0
Property
Parking
- Total spaces: 2
- Parking features: Shared Driveway, Paved, Assigned, Parking Spaces 2
Accessibility
- Accessibility features: 1st Floor Bedroom, 1st Floor Full Bathroom, 3 Ft. Doors, Access to Common Areas, Laundry Access w/No Steps, Bathroom w/Step-in Shower, 1st Floor Laundry
Features
- Levels: 1.75
- Stories: 1
- Exterior features: Trash, Basketball Court, Deck, Natural Shade, Playground, Tennis Court(s)
- Has private pool: Yes
- Pool features: In Ground
- Waterfront features: Pond
Lot
- Features: Condo Development, Deed Restricted, Landscaped, Wooded
Details
- Parcel number: HOOKM18B49L184
- Zoning description: MDR
Construction
Type & style
- Home type: Condo
- Architectural style: Cape
- Property subtype: Condominium
Materials
- Wood Frame, Wood Siding
- Foundation: Poured Concrete
- Roof: Asphalt Shingle
Condition
- New construction: No
- Year built: 1986
Utilities & green energy
- Electric: 100 Amp Service, Circuit Breakers
- Sewer: Public Sewer
- Utilities for property: Cable, Underground Gas, Underground Utilities
Community & neighborhood
Security
- Security features: Hardwired Smoke Detector
Location
- Region: Hooksett
HOA & financial
Other financial information
- Additional fee information: Fee: $273
Other
Other facts
- Road surface type: Paved
Price history
| Date | Event | Price |
|---|---|---|
| 3/31/2025 | Sold | $400,000+2.6%$265/sqft |
Source: | ||
| 1/22/2025 | Listed for sale | $390,000+109.7%$258/sqft |
Source: | ||
| 8/23/2017 | Sold | $186,000+0.6%$123/sqft |
Source: | ||
| 7/19/2017 | Pending sale | $184,900$122/sqft |
Source: Better Homes & Gardens Real Estate/The Masiello Group #4646090 Report a problem | ||
| 7/9/2017 | Listed for sale | $184,900+66.6%$122/sqft |
Source: BHG Masiello Bedford #4646090 Report a problem | ||
Public tax history
| Year | Property taxes | Tax assessment |
|---|---|---|
| 2024 | $5,524 +6.1% | $325,700 |
| 2023 | $5,205 +15.5% | $325,700 +73.9% |
| 2022 | $4,505 +6.9% | $187,300 |
Find assessor info on the county website
Neighborhood: 03106
Nearby schools
GreatSchools rating
- 7/10Hooksett Memorial SchoolGrades: 3-5Distance: 0.5 mi
- 7/10David R. Cawley Middle SchoolGrades: 6-8Distance: 2.5 mi
- NAFred C. Underhill SchoolGrades: PK-2Distance: 2.4 mi
Schools provided by the listing agent
- Elementary: Hooksett Memorial School
- Middle: David R. Cawley Middle Sch
- District: Hooksett School District
Source: PrimeMLS. This data may not be complete. We recommend contacting the local school district to confirm school assignments for this home.
Get pre-qualified for a loan
At Zillow Home Loans, we can pre-qualify you in as little as 5 minutes with no impact to your credit score.An equal housing lender. NMLS #10287.



