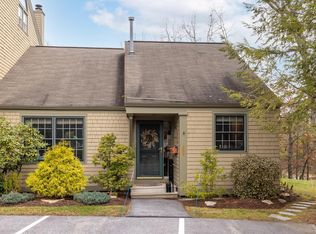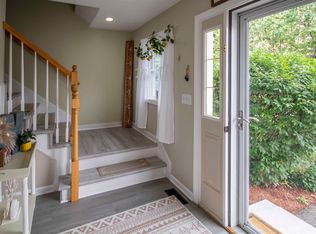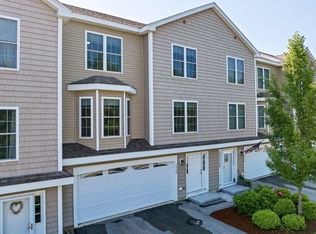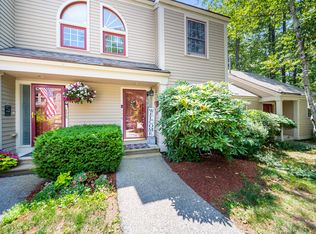Closed
Listed by:
Suzanne Damon,
EXP Realty Cell:603-493-5561
Bought with: Monument Realty
$359,900
1465 Hooksett Road #310, Hooksett, NH 03106
2beds
1,512sqft
Condominium
Built in 1988
-- sqft lot
$364,700 Zestimate®
$238/sqft
$2,732 Estimated rent
Home value
$364,700
$317,000 - $419,000
$2,732/mo
Zestimate® history
Loading...
Owner options
Explore your selling options
What's special
Cape-style end unit at Granite Hills. Quietly tucked away in Sussex and one of two-unit building. This condo gives you the space you need and the convenience you want. With over 1500 square feet, it features two bedrooms, and 2 baths, a finished loft that works great as a home office, workout area, or extra hangout spot. The layout feels open and functional, with plenty of room to spread out. Living here means more than just having a great home. The HOA covers the landscaping and snow removal and even offers on-site dumpster access, so you can skip the chores and focus on what matters. The neighborhood is packed with amenities, including an in-ground pool that's perfect for cooling off on hot days or lounging with a good book. You’ll also find tennis and pickleball courts, basketball, and walking trails. It’s the kind of place that makes everyday life a little easier and a lot more enjoyable.
Zillow last checked: 8 hours ago
Listing updated: September 25, 2025 at 02:04pm
Listed by:
Suzanne Damon,
EXP Realty Cell:603-493-5561
Bought with:
Kim Marie Veilleux
Monument Realty
Source: PrimeMLS,MLS#: 5056870
Facts & features
Interior
Bedrooms & bathrooms
- Bedrooms: 2
- Bathrooms: 2
- Full bathrooms: 2
Heating
- Natural Gas, Baseboard, Hot Water
Cooling
- Wall Unit(s)
Appliances
- Included: Dishwasher, Disposal, Electric Range, Refrigerator, Gas Water Heater, Natural Gas Water Heater
- Laundry: Laundry Hook-ups, 1st Floor Laundry
Features
- Ceiling Fan(s), Dining Area, Primary BR w/ BA, Natural Light, Indoor Storage
- Flooring: Carpet, Vinyl
- Windows: Blinds, Skylight(s), Double Pane Windows
- Basement: Crawl Space,Interior Entry
- Has fireplace: Yes
- Fireplace features: Wood Burning
Interior area
- Total structure area: 1,512
- Total interior livable area: 1,512 sqft
- Finished area above ground: 1,512
- Finished area below ground: 0
Property
Parking
- Parking features: Paved
Accessibility
- Accessibility features: 1st Floor 3 Ft. Doors, 1st Floor Bedroom, 1st Floor Full Bathroom, 1st Floor Laundry
Features
- Levels: 1.75
- Stories: 1
- Exterior features: Trash, Basketball Court, Deck, Natural Shade, Playground
- Has private pool: Yes
- Pool features: In Ground
Lot
- Features: Condo Development, Near Shopping
Details
- Parcel number: HOOKM18B49L310
- Zoning description: residential
Construction
Type & style
- Home type: Condo
- Architectural style: Cape
- Property subtype: Condominium
Materials
- Wood Frame, Wood Siding
- Foundation: Poured Concrete
- Roof: Asphalt Shingle
Condition
- New construction: No
- Year built: 1988
Utilities & green energy
- Electric: 100 Amp Service
- Sewer: Public Sewer
- Utilities for property: Cable
Community & neighborhood
Security
- Security features: Hardwired Smoke Detector
Location
- Region: Hooksett
HOA & financial
Other financial information
- Additional fee information: Fee: $273
Price history
| Date | Event | Price |
|---|---|---|
| 9/25/2025 | Sold | $359,900$238/sqft |
Source: | ||
| 8/15/2025 | Listed for sale | $359,900+313.7%$238/sqft |
Source: | ||
| 11/23/1998 | Sold | $87,000$58/sqft |
Source: Agent Provided Report a problem | ||
Public tax history
| Year | Property taxes | Tax assessment |
|---|---|---|
| 2024 | $5,551 +6.7% | $327,300 +0.5% |
| 2023 | $5,203 +15.3% | $325,600 +73.5% |
| 2022 | $4,514 +6.8% | $187,700 |
Find assessor info on the county website
Neighborhood: 03106
Nearby schools
GreatSchools rating
- 7/10Hooksett Memorial SchoolGrades: 3-5Distance: 0.9 mi
- 7/10David R. Cawley Middle SchoolGrades: 6-8Distance: 1.9 mi
- NAFred C. Underhill SchoolGrades: PK-2Distance: 1.9 mi
Schools provided by the listing agent
- Elementary: Hooksett Memorial School
- Middle: David R. Cawley Middle Sch
- District: Hooksett School District
Source: PrimeMLS. This data may not be complete. We recommend contacting the local school district to confirm school assignments for this home.
Get pre-qualified for a loan
At Zillow Home Loans, we can pre-qualify you in as little as 5 minutes with no impact to your credit score.An equal housing lender. NMLS #10287.



