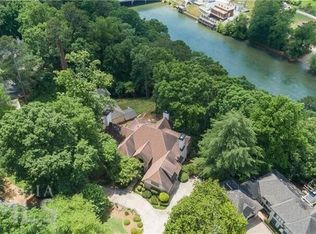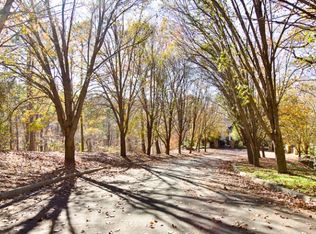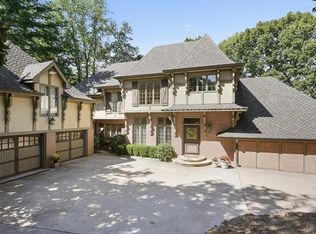Chattahoochee Masterpiece! One of a Kind New Construction Right on the Chattahoochee River. Large Lot with Historic Century Old Stone Stairs that lead you down to your Private Tranquil Oasis in Front of the "Hooch" Surrounded by the Most Amazing Granite Rock Deposits. Master on Main and Upstairs Master Each Include Marble Bathroom Heated Floors and Modern Luxury Soaking Tubs. All Imported English Oak Hardwoods Throughout. Chef's Kitchen Features Cambria Quartz, All Viking Appliances, Professional Double Oven Natural Gas Range, Large Island with Farmhouse Style Sink. Open Concept to Living Rooms. Two Story Family Room Drenched in Sunlight From Over Sized Windows. Four Wide Beautiful Movable Glass Walls, "Stacking", Allow You to Instantly Create Seamless Indoor to Outdoor Livable Space to Deck. Huge Master Walk in Closets, See Rendering in Photos as to how one could be set up, keep it the way it is, or customize to your liking. Out Front is Historic Century Old Stone Gathering Social Area with Cooker, Patio for Relaxing and Waterfall to Contribute to the Relaxed Mood and Atmosphere. Unfinished Basement can be Finished by Builder for an Additional Charge, See Renderings in Photos for One Potential Example of Finished Product. Pool can be Added to Backyard by Builder For an Additional Charge, See Renderings in Photos for One Potential Example of Finished Product. On Very Private Cul de sac!
This property is off market, which means it's not currently listed for sale or rent on Zillow. This may be different from what's available on other websites or public sources.



