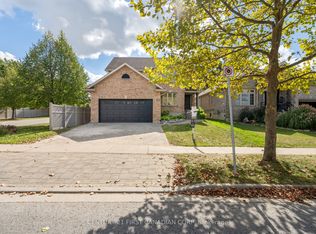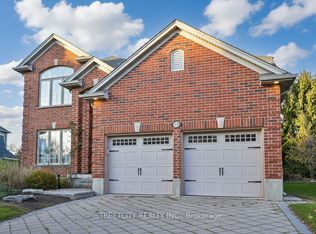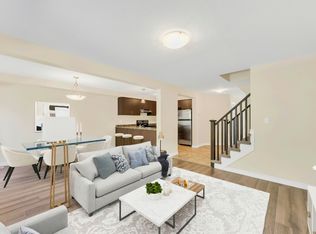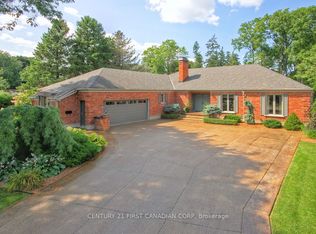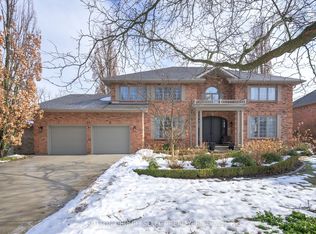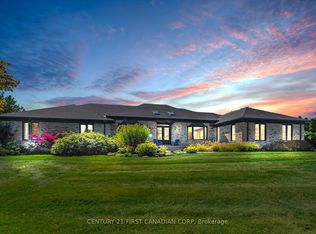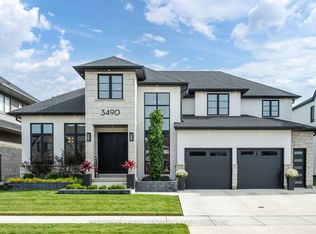1465 Shore Rd, London, ON N6K 4Z8
What's special
- 10 hours |
- 5 |
- 2 |
Zillow last checked: 8 hours ago
Listing updated: February 24, 2026 at 12:36am
Paige Handsor,
Match Realty Inc. Brokerage,
Jackie Pepper,
Match Realty Inc.
Facts & features
Interior
Bedrooms & bathrooms
- Bedrooms: 7
- Bathrooms: 5
- Full bathrooms: 4
- 1/2 bathrooms: 1
Heating
- Natural Gas, Forced Air
Appliances
- Included: Dishwasher, Dryer, Oven Built-In, Refrigerator, Stove, Washer, Electric Water Heater
Features
- Basement: Walk-Out Access
- Number of fireplaces: 1
- Fireplace features: Fireplace 1 Fuel (Gas), Fireplace 1 (Insert)
Property
Parking
- Total spaces: 3
- Parking features: Concrete Drive, Double Width Or More Drive, Triple Garage, Automatic Garage Door Opener
- Garage spaces: 3
- Has uncovered spaces: Yes
Features
- Patio & porch: Sundeck
- Frontage length: 133.04
Lot
- Size: 0.32 Acres
- Features: Golf Course/Parkland, Landscaped, Playground Nearby, Shopping Nearby
Details
- Parcel number: 393608007015940
- Zoning: RES
Construction
Type & style
- Home type: SingleFamily
- Architectural style: Bungalow
- Property subtype: Single Family Residence
Materials
- Concrete/Stucco, Stone
- Foundation: Concrete Perimeter
- Roof: Asphalt Shingle
Condition
- Year built: 2008
Utilities & green energy
- Sewer: Sanitary
- Water: Municipal Water
- Utilities for property: Water Connected, Sewer Connected
Community & HOA
Location
- Region: London
Financial & listing details
- Annual tax amount: C$15,188
- Date on market: 2/24/2026
- Ownership: Freehold
(519) 401-7687
By pressing Contact Agent, you agree that the real estate professional identified above may call/text you about your search, which may involve use of automated means and pre-recorded/artificial voices. You don't need to consent as a condition of buying any property, goods, or services. Message/data rates may apply. You also agree to our Terms of Use. Zillow does not endorse any real estate professionals. We may share information about your recent and future site activity with your agent to help them understand what you're looking for in a home.
Price history
Price history
| Date | Event | Price |
|---|---|---|
| 2/24/2026 | Listed for sale | C$1,560,000 |
Source: | ||
Public tax history
Public tax history
Tax history is unavailable.Climate risks
Neighborhood: River Bend
Nearby schools
GreatSchools rating
No schools nearby
We couldn't find any schools near this home.
