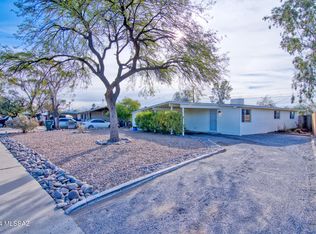Sold for $270,000 on 04/25/23
$270,000
1465 W Mohave Rd, Tucson, AZ 85705
3beds
1,555sqft
Single Family Residence
Built in 1959
6,534 Square Feet Lot
$286,100 Zestimate®
$174/sqft
$1,775 Estimated rent
Home value
$286,100
$269,000 - $300,000
$1,775/mo
Zestimate® history
Loading...
Owner options
Explore your selling options
What's special
Clean and move-in ready updated 3BD/1.5BA with spacious backyard. This floor plan features an open concept great room, living room PLUS a bonus room off the kitchen. Laminate wood flooring throughout the home with carpet in two of the bedrooms. Plenty of natural light & refreshed with interior and exterior paint. Kitchen features a functional wrap around design with plenty of counter space for all your cooking needs, granite counter tops, gas stove, dishwasher, pantry cabinet and a passthrough window into the bonus room. Primary suite has spacious walk-in closet. Low-care backyard features an extra workshop and storage shed for all your hobbies. 2021 HVAC system, & roof recoated 2023. Access to freeway, shopping, restaurants, downtown and UA. One seller has Arizona real estate license.
Zillow last checked: 8 hours ago
Listing updated: December 20, 2024 at 01:05pm
Listed by:
Tom Ebenhack 520-232-2109,
Long Realty
Bought with:
Jennifer Colleen Hess
OMNI Homes International
Source: MLS of Southern Arizona,MLS#: 22304703
Facts & features
Interior
Bedrooms & bathrooms
- Bedrooms: 3
- Bathrooms: 2
- Full bathrooms: 1
- 1/2 bathrooms: 1
Dining room
- Features: Dining Area
Kitchen
- Description: Pantry: Cabinet,Countertops: Granite
Heating
- Forced Air, Natural Gas
Cooling
- Ceiling Fans, Central Air
Appliances
- Included: Dishwasher, Disposal, Exhaust Fan, Gas Range, Refrigerator, Water Heater: Natural Gas
- Laundry: Laundry Closet
Features
- Ceiling Fan(s), Storage, Walk-In Closet(s), Family Room, Great Room, Living Room, Bonus Room
- Flooring: Carpet, Ceramic Tile, Engineered Wood
- Windows: Skylights, Window Covering: Stay
- Has basement: No
- Has fireplace: No
- Fireplace features: None
Interior area
- Total structure area: 1,555
- Total interior livable area: 1,555 sqft
Property
Parking
- Total spaces: 1
- Parking features: No RV Parking, Attached, Gravel
- Has attached garage: Yes
- Carport spaces: 1
- Has uncovered spaces: Yes
- Details: RV Parking: None
Accessibility
- Accessibility features: Door Levers, Level
Features
- Levels: One
- Stories: 1
- Patio & porch: Covered, Patio, Ramada
- Spa features: None
- Fencing: Block,Wood
- Has view: Yes
- View description: Mountain(s), Sunset
Lot
- Size: 6,534 sqft
- Dimensions: 60 x 110 x 61 x 110
- Features: Adjacent to Alley, North/South Exposure, Landscape - Front: Decorative Gravel, Low Care, Trees, Landscape - Rear: Decorative Gravel, Low Care, Trees
Details
- Parcel number: 106122750
- Zoning: R1
- Special conditions: Standard
Construction
Type & style
- Home type: SingleFamily
- Architectural style: Ranch
- Property subtype: Single Family Residence
Materials
- Concrete Block
- Roof: Built-Up - Reflect
Condition
- Existing
- New construction: No
- Year built: 1959
Utilities & green energy
- Electric: Tep
- Gas: Natural
- Water: Public, Flowing Wells
- Utilities for property: Cable Connected, Sewer Connected
Community & neighborhood
Security
- Security features: None
Community
- Community features: Sidewalks
Location
- Region: Tucson
- Subdivision: Flowing Wells Manor
HOA & financial
HOA
- Has HOA: No
- Amenities included: None
Other
Other facts
- Listing terms: Cash,Conventional,FHA,VA
- Ownership: Fee (Simple)
- Ownership type: Sole Proprietor
- Road surface type: Paved
Price history
| Date | Event | Price |
|---|---|---|
| 9/19/2025 | Listing removed | $1,850$1/sqft |
Source: Zillow Rentals Report a problem | ||
| 8/14/2025 | Listed for rent | $1,850$1/sqft |
Source: Zillow Rentals Report a problem | ||
| 8/6/2025 | Listing removed | $299,000$192/sqft |
Source: | ||
| 7/1/2025 | Listed for sale | $299,000+10.7%$192/sqft |
Source: | ||
| 4/25/2023 | Sold | $270,000-5.3%$174/sqft |
Source: | ||
Public tax history
| Year | Property taxes | Tax assessment |
|---|---|---|
| 2025 | $1,547 +7.4% | $21,229 +0% |
| 2024 | $1,440 -0.1% | $21,225 +18.9% |
| 2023 | $1,442 +1.9% | $17,856 +14.9% |
Find assessor info on the county website
Neighborhood: Flowing Wells
Nearby schools
GreatSchools rating
- 6/10Walter Douglas Elementary SchoolGrades: K-6Distance: 0.2 mi
- 7/10Flowing Wells Junior High SchoolGrades: 7-8Distance: 1.8 mi
- 7/10Flowing Wells High SchoolGrades: 9-12Distance: 0.4 mi
Schools provided by the listing agent
- Elementary: Walter Douglas
- Middle: Flowing Wells
- High: Flowing Wells
- District: Flowing Wells
Source: MLS of Southern Arizona. This data may not be complete. We recommend contacting the local school district to confirm school assignments for this home.
Get a cash offer in 3 minutes
Find out how much your home could sell for in as little as 3 minutes with a no-obligation cash offer.
Estimated market value
$286,100
Get a cash offer in 3 minutes
Find out how much your home could sell for in as little as 3 minutes with a no-obligation cash offer.
Estimated market value
$286,100
