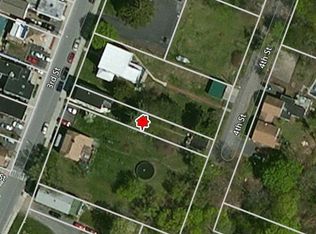Closed
$300,000
1466 3rd Street, Rensselaer, NY 12144
4beds
3,000sqft
Duplex, Multi Family
Built in 1860
-- sqft lot
$311,600 Zestimate®
$100/sqft
$1,522 Estimated rent
Home value
$311,600
$296,000 - $327,000
$1,522/mo
Zestimate® history
Loading...
Owner options
Explore your selling options
What's special
Extremely rare 2 Fam home with a lg level backyard space, 2 car garage & plenty of off street parking.This 1860 home Immediately greets you with detailed scroll work architectural design, a double door entryway & an intricate stained glass window. Inside you will find large rooms & original custom woodwork throughout. 1st floor unit has Eat in Kitchen with custom kitchen cabinetry. High ceilings, wood floors, custom wooden window shutters. It can easily be converted from 3 bedroom back to 2 bedrooms. Large sun-filled enclosed porch as well. 2nd floor offers wide staircase, soaring ceiling, plenty of natural light, hardwood floors, huge pantry & open floor plan. Bedrooms can easily fit king sized bed & furniture. Each floor has newer Ductless a/c. Back on Market pending releases
Zillow last checked: 8 hours ago
Listing updated: October 21, 2025 at 11:00am
Listed by:
John M Mooney 518-495-3629,
Howard Hanna Capital Inc
Bought with:
Janet L Glaude, 10401270600
Howard Hanna Capital Inc
Source: Global MLS,MLS#: 202518048
Facts & features
Interior
Bedrooms & bathrooms
- Bedrooms: 4
- Bathrooms: 2
- Full bathrooms: 2
Heating
- Baseboard, Ductless, Radiant, Natural Gas
Cooling
- Ductless
Appliances
- Laundry: Electric Dryer Hookup, In Basement, Washer Hookup
Features
- Wall Paneling, High Speed Internet, Walk-In Closet(s), Built-in Features, Ceramic Tile Bath
- Flooring: Vinyl, Ceramic Tile, Hardwood, Linoleum
- Doors: French Doors
- Basement: Full,Unfinished,Walk-Out Access
- Number of fireplaces: 1
- Fireplace features: Living Room
Interior area
- Total structure area: 3,000
- Total interior livable area: 3,000 sqft
- Finished area above ground: 3,000
- Finished area below ground: 0
Property
Parking
- Total spaces: 2
- Parking features: Off Street, Detached, Garage
- Garage spaces: 2
Features
- Patio & porch: Porch, Side Porch, Covered, Enclosed
- Exterior features: None
- Fencing: Back Yard,Chain Link,Front Yard,Gate
Lot
- Size: 0.36 Acres
- Features: Private, Level, Landscaped, Cleared
Details
- Additional structures: Garage(s)
- Parcel number: 381400 144.2269
- Special conditions: Standard
Construction
Type & style
- Home type: MultiFamily
- Architectural style: Traditional
- Property subtype: Duplex, Multi Family
- Attached to another structure: Yes
Materials
- Aluminum Siding
- Foundation: Brick/Mortar
- Roof: Rubber
Condition
- Year built: 1860
Utilities & green energy
- Electric: 100 Amp Service
- Sewer: Public Sewer
- Water: Public
- Utilities for property: Cable Connected
Community & neighborhood
Security
- Security features: Smoke Detector(s), Carbon Monoxide Detector(s)
Location
- Region: Rensselaer
Price history
| Date | Event | Price |
|---|---|---|
| 10/21/2025 | Sold | $300,000-7.7%$100/sqft |
Source: | ||
| 9/11/2025 | Pending sale | $325,000$108/sqft |
Source: | ||
| 9/4/2025 | Listed for sale | $325,000$108/sqft |
Source: | ||
| 8/12/2025 | Pending sale | $325,000$108/sqft |
Source: | ||
| 7/24/2025 | Price change | $325,000-7.9%$108/sqft |
Source: | ||
Public tax history
| Year | Property taxes | Tax assessment |
|---|---|---|
| 2024 | -- | $34,900 |
| 2023 | -- | $34,900 |
| 2022 | -- | $34,900 |
Find assessor info on the county website
Neighborhood: 12144
Nearby schools
GreatSchools rating
- 4/10Van Rensselaer Elementary SchoolGrades: PK-5Distance: 0.6 mi
- 4/10Rensselaer Junior Senior High SchoolGrades: 6-12Distance: 0.6 mi
