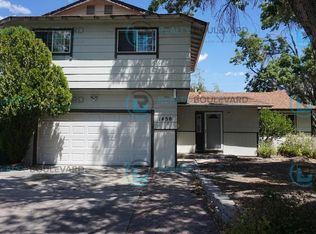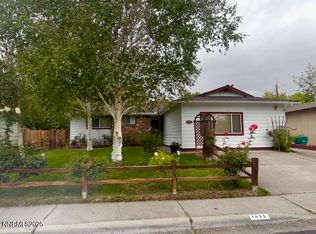Closed
$400,000
1466 Bridgewood Ln, Reno, NV 89503
2beds
1,186sqft
Single Family Residence
Built in 1964
6,098.4 Square Feet Lot
$400,500 Zestimate®
$337/sqft
$2,064 Estimated rent
Home value
$400,500
$364,000 - $441,000
$2,064/mo
Zestimate® history
Loading...
Owner options
Explore your selling options
What's special
Charming and full of potential, this 2-bedroom, 1-bath home is nestled on a quiet, established street with timeless character. Built in 1964, the home features original hardwood floors, energy-efficient triple-pane windows, and a cozy layout with bonus room perfect for dining, a home office, or conversion to a third bedroom. The landscaped yard is reminiscent of an old-world garden-lush, peaceful, and perfect for enjoying outdoor moments. While the home retains its original charm and has not undergone major renovations, it offers a solid foundation for your personal touch or full transformation. Whether you're a first-time buyer, investor, or looking for a home with vintage charm, this property is a wonderful opportunity in a tranquil neighborhood setting.
Zillow last checked: 8 hours ago
Listing updated: September 02, 2025 at 01:51pm
Listed by:
Lori Bailey S.189515 775-771-4207,
Sierra Nevada Properties-Reno
Bought with:
Taylor Baruh, S.191379
RE/MAX Gold-Midtown
Source: NNRMLS,MLS#: 250053652
Facts & features
Interior
Bedrooms & bathrooms
- Bedrooms: 2
- Bathrooms: 1
- Full bathrooms: 1
Heating
- Forced Air
Appliances
- Included: Dryer, Electric Oven, Electric Range, Microwave, Refrigerator, Washer
- Laundry: Laundry Room, Washer Hookup
Features
- Ceiling Fan(s), No Interior Steps
- Flooring: Carpet, Vinyl, Wood
- Windows: ENERGY STAR Qualified Windows, Vinyl Frames
- Has fireplace: No
- Common walls with other units/homes: No Common Walls
Interior area
- Total structure area: 1,186
- Total interior livable area: 1,186 sqft
Property
Parking
- Total spaces: 2
- Parking features: Carport
- Has carport: Yes
Features
- Levels: One
- Stories: 1
- Patio & porch: Patio
- Exterior features: Rain Gutters
- Pool features: None
- Spa features: None
- Fencing: Back Yard
Lot
- Size: 6,098 sqft
- Features: Level
Details
- Additional structures: Shed(s), Storage
- Parcel number: 00123111
- Zoning: SF8
Construction
Type & style
- Home type: SingleFamily
- Property subtype: Single Family Residence
Materials
- Foundation: Concrete Perimeter, Crawl Space
- Roof: Composition
Condition
- New construction: No
- Year built: 1964
Utilities & green energy
- Sewer: Public Sewer
- Water: Public
- Utilities for property: Cable Available, Electricity Connected, Internet Available, Natural Gas Connected, Phone Available, Sewer Connected, Cellular Coverage
Community & neighborhood
Security
- Security features: Smoke Detector(s)
Location
- Region: Reno
- Subdivision: Sierra Heights 3B
Other
Other facts
- Listing terms: Cash,Conventional,FHA,VA Loan
Price history
| Date | Event | Price |
|---|---|---|
| 8/29/2025 | Sold | $400,000-2.4%$337/sqft |
Source: | ||
| 7/31/2025 | Contingent | $410,000$346/sqft |
Source: | ||
| 7/25/2025 | Listed for sale | $410,000$346/sqft |
Source: | ||
Public tax history
| Year | Property taxes | Tax assessment |
|---|---|---|
| 2025 | $810 +2.9% | $57,034 +4.7% |
| 2024 | $787 +2.1% | $54,499 -0.7% |
| 2023 | $771 +2.6% | $54,879 +23.9% |
Find assessor info on the county website
Neighborhood: Kings Row
Nearby schools
GreatSchools rating
- 6/10Mamie Towles Elementary SchoolGrades: PK-5Distance: 0.2 mi
- 5/10Archie Clayton Middle SchoolGrades: 6-8Distance: 0.4 mi
- 7/10Robert Mc Queen High SchoolGrades: 9-12Distance: 1.8 mi
Schools provided by the listing agent
- Elementary: Towles
- Middle: Clayton
- High: McQueen
Source: NNRMLS. This data may not be complete. We recommend contacting the local school district to confirm school assignments for this home.
Get a cash offer in 3 minutes
Find out how much your home could sell for in as little as 3 minutes with a no-obligation cash offer.
Estimated market value$400,500
Get a cash offer in 3 minutes
Find out how much your home could sell for in as little as 3 minutes with a no-obligation cash offer.
Estimated market value
$400,500

