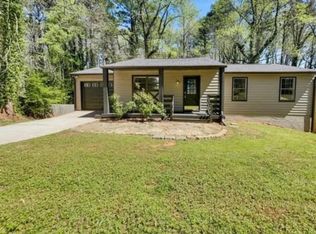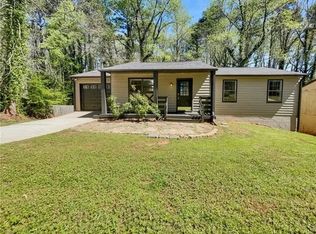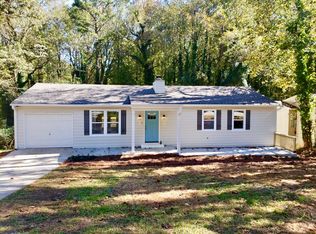Closed
$309,500
1466 Cobb Branch Dr, Decatur, GA 30032
3beds
1,400sqft
Single Family Residence
Built in 1980
0.4 Acres Lot
$300,700 Zestimate®
$221/sqft
$1,779 Estimated rent
Home value
$300,700
$271,000 - $334,000
$1,779/mo
Zestimate® history
Loading...
Owner options
Explore your selling options
What's special
Updated Inside and Out! Take a moment to soak in the neighborhood and Tree-lined Street while on the Covered Front Porch. Inside, you'll find an Entertainer's Dream Floorplan with Hardwood Flooring throughout. The Living Room flows effortlessly to the Open Dining and Kitchen before leading to a fantastic Deck that will make you feel like you're in a Tree House (see pic 24). The Family Chef will love this Kitchen with Granite Countertops, Stainless Steel Appliances, and loads of Cabinets. The Main Level Primary Bedroom is complete with a newly Updated Ensuite Bathroom and Walk-in Closet. Two Spacious Secondary Bedrooms share a Hall Bath. Laundry is also conveniently located on the main level. The Downstairs Daylight Basement is partially finished providing space for an Office, Playroom, Gym, and more. The Unfinished Space allows for storage and growing familial needs. Though the lot extends beyond the fence, you'll find a HUGE Fully Fenced Backyard with decent shade for outdoor play. With new Exterior Paint, all that's left to do is move in! The neighborhood itself is quiet and home to friendly neighbors that watch out for one another. Steps to Peachcrest Elementary School without needing to get on any major roads! Under 5 Miles to Downtown Decatur where you'll find tons of Shopping, Dining, and Entertainment at favorites like Brick Store Pub, Inner Voice Brewing, Victory Sandwich Bar, The Iberian Pig, and so much more. (Pro Tip: grab an ice cream from Butter and Cream in Downtown Decatur before leaving!) Easy access to I-285 for any commuting needs.
Zillow last checked: 8 hours ago
Listing updated: September 30, 2024 at 02:20pm
Listed by:
Justin Landis 404-860-1816,
Bolst, Inc.,
Karley Wilson 404-313-8657,
Bolst, Inc.
Bought with:
Parker Smith, 380515
Bolst, Inc.
Source: GAMLS,MLS#: 10318142
Facts & features
Interior
Bedrooms & bathrooms
- Bedrooms: 3
- Bathrooms: 3
- Full bathrooms: 2
- 1/2 bathrooms: 1
- Main level bathrooms: 2
- Main level bedrooms: 3
Dining room
- Features: L Shaped
Kitchen
- Features: Breakfast Area, Solid Surface Counters
Heating
- Forced Air, Natural Gas
Cooling
- Ceiling Fan(s), Central Air, Electric
Appliances
- Included: Dishwasher, Microwave, Oven/Range (Combo), Stainless Steel Appliance(s)
- Laundry: Other
Features
- Bookcases, Master On Main Level, Walk-In Closet(s)
- Flooring: Hardwood, Tile
- Basement: Bath Finished,Exterior Entry,Finished,Interior Entry,Partial
- Number of fireplaces: 1
- Common walls with other units/homes: No Common Walls
Interior area
- Total structure area: 1,400
- Total interior livable area: 1,400 sqft
- Finished area above ground: 1,400
- Finished area below ground: 0
Property
Parking
- Parking features: Attached, Garage, Garage Door Opener, Kitchen Level, Off Street
- Has attached garage: Yes
Features
- Levels: One
- Stories: 1
- Patio & porch: Deck, Patio, Porch
- Fencing: Back Yard,Fenced,Privacy,Wood
- Waterfront features: No Dock Or Boathouse
- Body of water: None
Lot
- Size: 0.40 Acres
- Features: Level, Private
- Residential vegetation: Grassed
Details
- Parcel number: 15 197 01 132
Construction
Type & style
- Home type: SingleFamily
- Architectural style: Ranch
- Property subtype: Single Family Residence
Materials
- Wood Siding
- Foundation: Pillar/Post/Pier
- Roof: Composition
Condition
- Resale
- New construction: No
- Year built: 1980
Utilities & green energy
- Sewer: Public Sewer
- Water: Public
- Utilities for property: Cable Available, Electricity Available, High Speed Internet, Natural Gas Available, Phone Available, Sewer Available, Water Available
Green energy
- Energy efficient items: Thermostat
Community & neighborhood
Security
- Security features: Smoke Detector(s)
Community
- Community features: Park, Playground, Street Lights, Near Public Transport, Walk To Schools, Near Shopping
Location
- Region: Decatur
- Subdivision: Peachcrest
HOA & financial
HOA
- Has HOA: No
- Services included: None
Other
Other facts
- Listing agreement: Exclusive Right To Sell
Price history
| Date | Event | Price |
|---|---|---|
| 7/17/2024 | Sold | $309,500-4.8%$221/sqft |
Source: | ||
| 6/18/2024 | Pending sale | $325,000$232/sqft |
Source: | ||
| 6/13/2024 | Listed for sale | $325,000-3%$232/sqft |
Source: | ||
| 6/12/2024 | Listing removed | $335,000$239/sqft |
Source: | ||
| 5/28/2024 | Listed for sale | $335,000$239/sqft |
Source: | ||
Public tax history
| Year | Property taxes | Tax assessment |
|---|---|---|
| 2025 | -- | $118,880 +17.7% |
| 2024 | $2,841 +44.4% | $101,040 +10.8% |
| 2023 | $1,968 -8.2% | $91,160 +23.1% |
Find assessor info on the county website
Neighborhood: Belvedere Park
Nearby schools
GreatSchools rating
- 4/10Peachcrest Elementary SchoolGrades: PK-5Distance: 0.2 mi
- 5/10Mary Mcleod Bethune Middle SchoolGrades: 6-8Distance: 2.6 mi
- 3/10Towers High SchoolGrades: 9-12Distance: 0.4 mi
Schools provided by the listing agent
- Elementary: Peachcrest
- Middle: Mary Mcleod Bethune
- High: Towers
Source: GAMLS. This data may not be complete. We recommend contacting the local school district to confirm school assignments for this home.
Get a cash offer in 3 minutes
Find out how much your home could sell for in as little as 3 minutes with a no-obligation cash offer.
Estimated market value
$300,700


