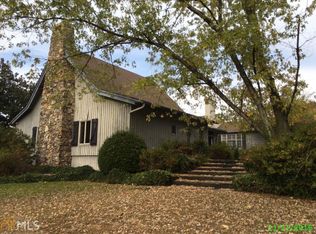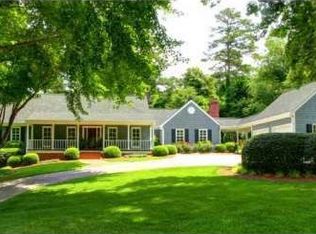Closed
$935,000
1466 Heritage Rd, Gainesville, GA 30501
5beds
5,236sqft
Single Family Residence
Built in 2006
0.66 Acres Lot
$996,400 Zestimate®
$179/sqft
$4,519 Estimated rent
Home value
$996,400
$937,000 - $1.06M
$4,519/mo
Zestimate® history
Loading...
Owner options
Explore your selling options
What's special
Southern Elegance and charm with over 5200 sqft of luxury living in the heart of Downtown Gainesville! Arguably one of the most sought after communities off Riverside Dr. As you enter from the brick walkway you will love the front porch. Beautiful 2-story foyer entrance with deep trey ceilings and moldings. Cozy office/den flooding with natural light and overlooking the professionally landscaped yard. The great room has beautiful windows, planked with hardwood floors and fireplace as your focal point. Quintessential chef's kitchen with solid surface counters, gas cooktop, double wall ovens, walk in pantry, stainless steel appliances, reverse osmosis water filtration system, breakfast bar, and an abundance of cabinetry for storage. Eat in kitchen with access to the back patio and huge fenced back yard - perfect for pets, grilling out and entertaining guests! 2nd family room is finished beautifully with coffered ceilings, built in shelving and cozy fireplace. Separate dining room can accommodate large family gatherings. Spa-like owner's suite on main level featuring a deep trey ceiling, Jack and Jill walk in closets, his and hers vanities, soaking tub, step in tile shower, and private water closet. Second bedroom on main level sharing a bathroom with a tub/shower combination. Upstairs features three ample sized bedrooms and two bathrooms offering plenty of room and privacy for family and guests. One of the bedrooms has a private ensuite. Terrace level features private sauna room with Hotspring spa tub and full bathroom. Plus a Large finished room perfect for use as a home gym or game room. Exceptional additional unfinished space perfect for expansion or multi-generational living. Excellent location in the heart of Downtown Gainesville for all your shopping, dining, and entertainment needs. Bonus: Irrigation is installed at front and back yard. New Fiber Internet just installed! This well appointed home is a true must see! Call our team today for your private tour.
Zillow last checked: 8 hours ago
Listing updated: May 29, 2024 at 06:50am
Listed by:
Zach Garvey Team 678-696-7057,
Keller Williams Lanier Partners
Bought with:
Dani Burns, 251739
Keller Williams Lanier Partners
Source: GAMLS,MLS#: 10286182
Facts & features
Interior
Bedrooms & bathrooms
- Bedrooms: 5
- Bathrooms: 5
- Full bathrooms: 5
- Main level bathrooms: 2
- Main level bedrooms: 2
Dining room
- Features: Seats 12+, Separate Room
Kitchen
- Features: Breakfast Area, Breakfast Bar, Breakfast Room, Pantry, Solid Surface Counters, Walk-in Pantry
Heating
- Central, Electric, Heat Pump, Natural Gas
Cooling
- Central Air, Electric, Gas, Heat Pump
Appliances
- Included: Cooktop, Dishwasher, Disposal, Gas Water Heater, Oven, Stainless Steel Appliance(s)
- Laundry: In Hall
Features
- Bookcases, Double Vanity, High Ceilings, Master On Main Level, Sauna, Tile Bath, Tray Ceiling(s), Vaulted Ceiling(s), Walk-In Closet(s)
- Flooring: Carpet, Hardwood, Tile
- Windows: Bay Window(s), Double Pane Windows
- Basement: Bath Finished,Exterior Entry,Full,Interior Entry,Partial
- Number of fireplaces: 2
- Fireplace features: Family Room, Living Room
Interior area
- Total structure area: 5,236
- Total interior livable area: 5,236 sqft
- Finished area above ground: 4,436
- Finished area below ground: 800
Property
Parking
- Total spaces: 4
- Parking features: Attached, Carport, Garage, Garage Door Opener, Guest, Kitchen Level, Parking Pad, RV/Boat Parking, Side/Rear Entrance, Storage
- Has attached garage: Yes
- Has carport: Yes
- Has uncovered spaces: Yes
Features
- Levels: Two
- Stories: 2
- Patio & porch: Deck, Patio, Porch
- Exterior features: Sprinkler System
- Has spa: Yes
- Spa features: Bath
- Fencing: Chain Link,Fenced
Lot
- Size: 0.66 Acres
- Features: Level, Open Lot, Private
- Residential vegetation: Cleared, Grassed, Wooded
Details
- Parcel number: 01092 003044
Construction
Type & style
- Home type: SingleFamily
- Architectural style: Brick 3 Side,Craftsman,Traditional
- Property subtype: Single Family Residence
Materials
- Brick, Concrete, Stone
- Foundation: Slab
- Roof: Composition
Condition
- Resale
- New construction: No
- Year built: 2006
Utilities & green energy
- Electric: 220 Volts
- Sewer: Public Sewer
- Water: Public
- Utilities for property: Cable Available, Electricity Available, High Speed Internet, Natural Gas Available, Underground Utilities, Water Available
Community & neighborhood
Community
- Community features: None
Location
- Region: Gainesville
- Subdivision: None
Other
Other facts
- Listing agreement: Exclusive Right To Sell
- Listing terms: Cash,Conventional
Price history
| Date | Event | Price |
|---|---|---|
| 5/28/2024 | Sold | $935,000-1.6%$179/sqft |
Source: | ||
| 4/27/2024 | Pending sale | $950,000$181/sqft |
Source: | ||
| 4/23/2024 | Listed for sale | $950,000+63.8%$181/sqft |
Source: | ||
| 4/7/2010 | Sold | $580,000-16.5%$111/sqft |
Source: Public Record Report a problem | ||
| 7/2/2009 | Price change | $695,000-2.8%$133/sqft |
Source: NORTON AGENCY #3868498 Report a problem | ||
Public tax history
| Year | Property taxes | Tax assessment |
|---|---|---|
| 2024 | $9,851 -6.9% | $346,480 -6.2% |
| 2023 | $10,584 +30.2% | $369,560 +33.4% |
| 2022 | $8,127 -1.7% | $277,000 -0.1% |
Find assessor info on the county website
Neighborhood: 30501
Nearby schools
GreatSchools rating
- 5/10Enota Multiple Intelligences AcademyGrades: PK-5Distance: 0.3 mi
- 4/10Gainesville Middle SchoolGrades: 6-8Distance: 1.6 mi
- 4/10Gainesville High SchoolGrades: 9-12Distance: 2 mi
Schools provided by the listing agent
- Elementary: Enota
- Middle: Gainesville
- High: Gainesville
Source: GAMLS. This data may not be complete. We recommend contacting the local school district to confirm school assignments for this home.
Get a cash offer in 3 minutes
Find out how much your home could sell for in as little as 3 minutes with a no-obligation cash offer.
Estimated market value$996,400
Get a cash offer in 3 minutes
Find out how much your home could sell for in as little as 3 minutes with a no-obligation cash offer.
Estimated market value
$996,400

