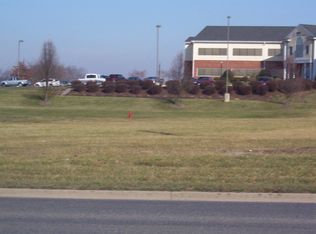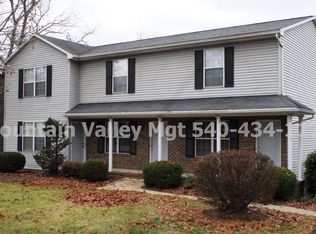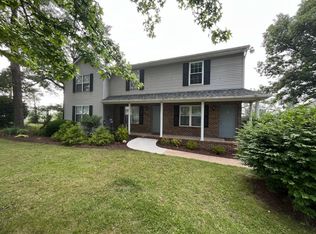Custom home with upgraded flooring, upgraded white cabinets with black granite, pantry with sliding drawers, glass corner door in kitchen, custom backsplash in kitchen and both bathrooms, hands-free kitchen faucet, waterfall faucets in bathroom with vessel sink, custom designed shower with body jets, lighted mirrors in master bath, double vessel sinks, center storage on top of counter in bathroom, R-50 insulation in ceiling and double insulation in floor, spray foam insulation in walls, rock wool in both bathroom walls for sound deadening, custom cut window blinds, custom windows, solid core bedroom doors, Vaulted ceiling in living room and kitchen to create open concept, modern colors of Gray and White with white trim and white cabinetry. Beautiful sunsets every night, trek porch decking, double stall garage with storage area. Can lighting throughout house and beautiful matching lighting throughout the home, 3 very spacious bedrooms, huge walk in master closet with it's own shoe/jewelry closet. Beautiful custom gray easy care laminate flooring throughout home. Center island with lots of storage and electric stove with down-draft system. Island has a custom bar foot ledge for feet while dining at island. Exterior has beautiful dark gray custom vinyl siding with light gray vinyl cedar shakes as an accent. This house is gorgeous and a must see.
This property is off market, which means it's not currently listed for sale or rent on Zillow. This may be different from what's available on other websites or public sources.



