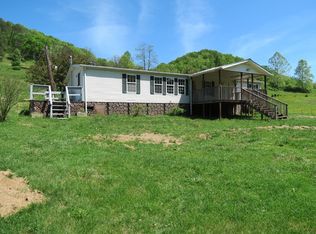Sold for $126,000
$126,000
1466 River Rd, Walton, WV 25286
3beds
1,248sqft
Manufactured Home, Single Family Residence
Built in 1986
3.65 Acres Lot
$138,500 Zestimate®
$101/sqft
$811 Estimated rent
Home value
$138,500
$125,000 - $152,000
$811/mo
Zestimate® history
Loading...
Owner options
Explore your selling options
What's special
Welcome to this charming home located in a country setting in Walton, WV. This home offers 3 bds and 2 bths, a living room with a cozy wood burning fireplace that can serve as an alternate heating source, kitchen with appliances, and separate dining room area. There is a food pantry in the kitchen that allows for convenient storage of dry goods and food items. The washroom offers extra cabinetry for storage needs. Outside of the home you will enjoy the front and rear porches that provide outdoor living areas where you can relax and enjoy the surroundings of nature all around you. The 3.65 acres is a perfect blend of a large open yard that gives you plenty of space for outdoor activities plus having some woods around the property can provide privacy and the opportunity for outdoor exploration. City water and a water well on the property will offer flexibility and convenience. City water provides a consistent water supply, while a well can be used as an additional source for specific pur
Zillow last checked: 8 hours ago
Listing updated: October 23, 2023 at 07:47pm
Listing Provided by:
Ronda Cain rondacainexp@gmail.com(304)531-7199,
EXP Realty, LLC.
Bought with:
Ronda Cain, 230302522
EXP Realty, LLC.
Source: MLS Now,MLS#: 4468063 Originating MLS: Parkersburg Area Association of REALTORS
Originating MLS: Parkersburg Area Association of REALTORS
Facts & features
Interior
Bedrooms & bathrooms
- Bedrooms: 3
- Bathrooms: 2
- Full bathrooms: 2
- Main level bathrooms: 2
- Main level bedrooms: 3
Primary bedroom
- Description: Flooring: Carpet
- Features: Window Treatments
- Level: First
- Dimensions: 13.00 x 11.00
Bedroom
- Description: Flooring: Carpet
- Features: Window Treatments
- Level: First
- Dimensions: 11.00 x 11.00
Bedroom
- Description: Flooring: Carpet
- Features: Window Treatments
- Level: First
- Dimensions: 11.00 x 10.00
Primary bathroom
- Description: Flooring: Luxury Vinyl Tile
- Level: First
- Dimensions: 8.00 x 5.00
Bathroom
- Description: Flooring: Luxury Vinyl Tile
- Level: First
- Dimensions: 8.00 x 4.00
Dining room
- Description: Flooring: Laminate
- Features: Window Treatments
- Level: First
- Dimensions: 11.00 x 8.00
Kitchen
- Description: Flooring: Luxury Vinyl Tile
- Features: Window Treatments
- Level: First
- Dimensions: 11.00 x 10.00
Laundry
- Description: Flooring: Luxury Vinyl Tile
- Level: First
- Dimensions: 6.00 x 5.00
Living room
- Description: Flooring: Laminate
- Features: Fireplace, Window Treatments
- Level: First
- Dimensions: 20.00 x 14.00
Heating
- Fireplace(s), Propane, Other, Zoned
Cooling
- Window Unit(s)
Appliances
- Included: Dryer, Dishwasher, Range, Refrigerator, Washer
Features
- Basement: Crawl Space
- Number of fireplaces: 1
- Fireplace features: Wood Burning
Interior area
- Total structure area: 1,248
- Total interior livable area: 1,248 sqft
- Finished area above ground: 1,248
Property
Parking
- Parking features: Carport, Parking Lot, Unpaved
- Has carport: Yes
Features
- Patio & porch: Porch
- Has view: Yes
- View description: Water
- Has water view: Yes
- Water view: Water
- Waterfront features: River Front
- Frontage type: River
Lot
- Size: 3.65 Acres
- Features: Flat, Level, Rolling Slope, Wooded
- Topography: Hill
Details
- Parcel number: 0911001200020000
Construction
Type & style
- Home type: MobileManufactured
- Architectural style: Modular/Prefab,Manufactured Home,Mobile Home
- Property subtype: Manufactured Home, Single Family Residence
Materials
- Vinyl Siding
- Roof: Metal
Condition
- Year built: 1986
Utilities & green energy
- Water: Public, Well
Community & neighborhood
Location
- Region: Walton
Other
Other facts
- Listing terms: Cash,Conventional,FHA,VA Loan
Price history
| Date | Event | Price |
|---|---|---|
| 10/23/2023 | Sold | $126,000-3%$101/sqft |
Source: | ||
| 8/1/2023 | Pending sale | $129,900$104/sqft |
Source: | ||
| 6/20/2023 | Listed for sale | $129,900+18.1%$104/sqft |
Source: | ||
| 5/27/2022 | Sold | $110,000-4.3%$88/sqft |
Source: Public Record Report a problem | ||
| 1/6/2022 | Pending sale | $115,000$92/sqft |
Source: Central West Virginia BOR #4715 Report a problem | ||
Public tax history
| Year | Property taxes | Tax assessment |
|---|---|---|
| 2025 | $465 +6.9% | $52,860 +4.4% |
| 2024 | $434 -1.7% | $50,640 +1.9% |
| 2023 | $442 +2.1% | $49,680 +2.9% |
Find assessor info on the county website
Neighborhood: 25286
Nearby schools
GreatSchools rating
- 6/10Walton Elementary/Middle SchoolGrades: PK-8Distance: 2.1 mi
- 1/10Roane County High SchoolGrades: 9-12Distance: 10.1 mi
Schools provided by the listing agent
- District: Roane WVCSD
Source: MLS Now. This data may not be complete. We recommend contacting the local school district to confirm school assignments for this home.
