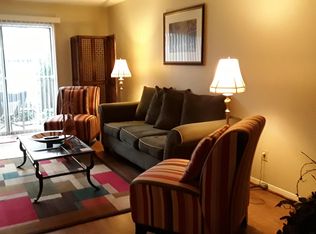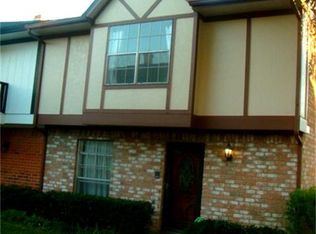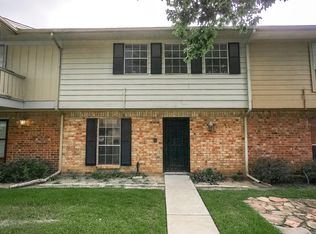Charming townhome with two covered carport spaces accessible from the spacious back patio, perfect for gatherings. Located in Memorial Ashford T/H, this 3-bedroom, 2.5-bath home features upstairs bedrooms with walk-in closets for privacy. Minutes from I-10, Memorial City Mall, Terry Hershey Park, and the Energy Corridor. Amenities include tile and wood floors, kitchen appliances, washer and dryer, ample closet space, a fireplace, and outdoor storage. Water and trash services are included. All residents are enrolled in the Resident Benefits Package for $35 a month, which includes HVAC filter delivery, general liability protection, utility concierge services, renters insurance, and more! See Agent or Screening Criteria for details. *Agent Commission Information* Agents must be present during all client property tours to ensure eligibility for compensation. To receive a referral fee, a signed representation agreement (TXR-1501, TXR-1507, or other TREC-compliant form) must be emailed with the application or within 24 hours of submission. No exceptions. *IMPORTANT INFORMATION* Agents must be present during client property tours to ensure commission eligibility. Application processing time is 2-3 days. Please review Shannon Property Management Application Requirements/Standards prior to submitting. (LINKING BANK ACCOUNTS IS 100% SECURE & WILL RESULT IN EXPEDITED SCREENING TIME) Lease Term: 12 Months Security Deposit: Security Deposit Alternative Obligo to those who meet credit/background requirements. Parking: Carport (2 spaces) Utilities: Electricity - Resident Responsibility. Water, Sewer, and Garbage -HOA responsibility. Lawn Care: Resident responsibility. HOA's responsibility for the shared yard area Pet Policy: Cats and Dogs (case-by-case basis) are allowed after screening. Pets allowed with additional screening are required to pay a non-refundable $250 one time pet fee. Each pet will have a pet monthly fee of $25.00. All pets MUST be registered on https shannonpm.HVAC: Central Air and Forced Heat Laundry: In unit Other terms and conditions may apply. All information, including advertised rent and other charges are deemed reliable but not guaranteed and are subject to change
This property is off market, which means it's not currently listed for sale or rent on Zillow. This may be different from what's available on other websites or public sources.


