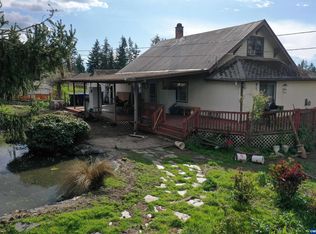Fantastic 20.37 acres with same owner for 25 years ! Currently used for Dog agility training. Indoor riding arena also for horses. 70x120 w/2 additional 20x120 connecting sheds & 14ft doors. 48x48 Barn & 2 lean to's.All fenced & cross fenced with many separate pastures.Forest & timber.2 wells, Spring & Cistern for watering livestock.New well 6/13 for Barns 35GPM. Low taxes due to Farmland tax deferral-buyer to do their due diligence.
This property is off market, which means it's not currently listed for sale or rent on Zillow. This may be different from what's available on other websites or public sources.
