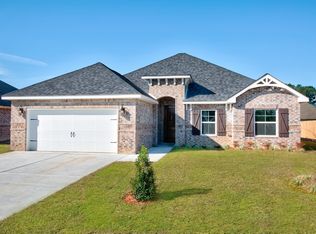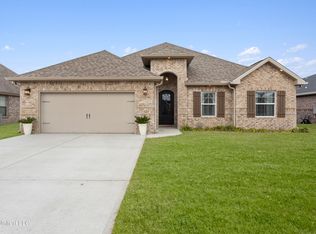Closed
Price Unknown
14668 Rue Merlot, Diberville, MS 39540
3beds
1,983sqft
Residential, Single Family Residence
Built in 2015
9,583.2 Square Feet Lot
$372,100 Zestimate®
$--/sqft
$2,692 Estimated rent
Home value
$372,100
$339,000 - $409,000
$2,692/mo
Zestimate® history
Loading...
Owner options
Explore your selling options
What's special
Welcome to 14668 Rue Merlot—an Acadian Homes custom-built gem located in the heart of D'Iberville! This 3-bedroom, 2-bath home offers nearly 2,000 square feet of beautifully designed living space with thoughtful upgrades throughout. The spacious family room features custom-built entertainment cabinets, and each bedroom includes custom closets—highlighted by a large walk-in in the primary suite.
The kitchen is a cook's dream with granite countertops, stainless steel appliances, a gas stovetop, farmhouse sink, and a custom-built pantry. You'll also find a separate mudroom and a versatile bonus space perfect for a home office or playroom.
The luxurious primary suite is tucked away from the other bedrooms and features double vanities, a soaking tub, separate shower, and stylish finishes. Enjoy outdoor living with a fully fenced backyard, gas lantern, and cable-ready covered patio.
Located just minutes from the Promenade shopping center with easy access to Gulfport, Ocean Springs, and Keesler AFB—this home blends comfort, functionality, and convenience.
Zillow last checked: 8 hours ago
Listing updated: August 11, 2025 at 10:40am
Listed by:
Kris D Scott 228-273-7377,
eAgent Solutions
Bought with:
Jona S White, S56934
RE/MAX Results In Real Estate, Inc.
Source: MLS United,MLS#: 4111809
Facts & features
Interior
Bedrooms & bathrooms
- Bedrooms: 3
- Bathrooms: 2
- Full bathrooms: 2
Heating
- Central
Cooling
- Central Air
Appliances
- Included: ENERGY STAR Qualified Appliances, Stainless Steel Appliance(s)
- Laundry: Laundry Room
Features
- Ceiling Fan(s), Crown Molding, Double Vanity, Granite Counters, High Ceilings, Soaking Tub, Tray Ceiling(s)
- Flooring: Carpet, Simulated Wood
- Has fireplace: Yes
- Fireplace features: Living Room
Interior area
- Total structure area: 1,983
- Total interior livable area: 1,983 sqft
Property
Parking
- Total spaces: 6
- Parking features: Garage Door Opener
- Garage spaces: 2
Features
- Levels: One
- Stories: 1
- Exterior features: Lighting
- Fencing: Back Yard,Wood
Lot
- Size: 9,583 sqft
- Features: Front Yard, Landscaped
Details
- Parcel number: 1408c03001.146
- Zoning description: Single Family Residential
Construction
Type & style
- Home type: SingleFamily
- Property subtype: Residential, Single Family Residence
Materials
- Brick Veneer
- Foundation: Slab
- Roof: Architectural Shingles
Condition
- New construction: No
- Year built: 2015
Utilities & green energy
- Sewer: Public Sewer
- Water: Public
- Utilities for property: Electricity Connected, Sewer Connected, Water Connected
Community & neighborhood
Location
- Region: Diberville
- Subdivision: Acadian Gardens
HOA & financial
HOA
- Has HOA: Yes
- HOA fee: $200 annually
- Services included: Management
Price history
| Date | Event | Price |
|---|---|---|
| 8/11/2025 | Sold | -- |
Source: MLS United #4111809 Report a problem | ||
| 7/9/2025 | Pending sale | $367,000$185/sqft |
Source: MLS United #4111809 Report a problem | ||
| 5/1/2025 | Listed for sale | $367,000$185/sqft |
Source: MLS United #4111809 Report a problem | ||
Public tax history
| Year | Property taxes | Tax assessment |
|---|---|---|
| 2024 | -- | $29,397 |
| 2023 | $3,356 -0.6% | $29,397 |
| 2022 | $3,377 -0.4% | $29,397 -90% |
Find assessor info on the county website
Neighborhood: 39540
Nearby schools
GreatSchools rating
- 7/10Diberville Middle SchoolGrades: 4-8Distance: 1.9 mi
- 8/10Diberville Senior High SchoolGrades: 9-12Distance: 4 mi
- 7/10Diberville Elementary SchoolGrades: K-3Distance: 2.8 mi
Schools provided by the listing agent
- Elementary: D'Iberville
- Middle: D'Iberville
- High: D'Iberville
Source: MLS United. This data may not be complete. We recommend contacting the local school district to confirm school assignments for this home.
Sell with ease on Zillow
Get a Zillow Showcase℠ listing at no additional cost and you could sell for —faster.
$372,100
2% more+$7,442
With Zillow Showcase(estimated)$379,542

